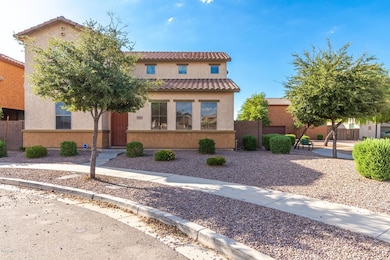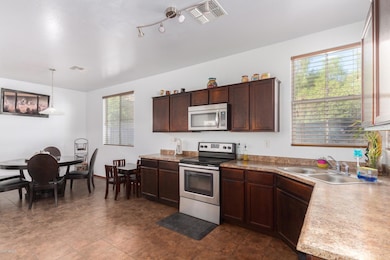
4742 W Carter Rd Laveen, AZ 85339
Laveen NeighborhoodEstimated Value: $386,000 - $391,000
Highlights
- Spanish Architecture
- Corner Lot
- Cul-De-Sac
- Phoenix Coding Academy Rated A
- Community Pool
- Eat-In Kitchen
About This Home
As of October 2020Welcome home to this beautiful home in a cul-de-sac next to greenbelt and community play area. Upon entering you are welcomed to a light and airy living room. The eat-in kitchen has SS appliances, ample counter space and cabinets, including a butler pantry for extra space. A large master bedroom even allows for a sitting area. The low maintenance backyard area has pavers and plenty of planters, even uniquely designed planter boxes for gardening, with additional garden areas along the side yard. The Roger Ranch amenities include a community pool, parks and playgrounds, green spaces for open-field sports, and trails along the many greenbelts to walk or bike. Downtown arts and sports are readily accessible, especially with the nearby new 202 and I-10. Make this beautiful home yours today!
Last Agent to Sell the Property
Realty ONE Group License #SA659014000 Listed on: 08/10/2020
Home Details
Home Type
- Single Family
Est. Annual Taxes
- $2,081
Year Built
- Built in 2013
Lot Details
- 3,700 Sq Ft Lot
- Desert faces the front of the property
- Cul-De-Sac
- Block Wall Fence
- Corner Lot
- Front Yard Sprinklers
HOA Fees
- $160 Monthly HOA Fees
Parking
- 2 Car Garage
- Garage Door Opener
Home Design
- Spanish Architecture
- Wood Frame Construction
- Tile Roof
- Stucco
Interior Spaces
- 2,023 Sq Ft Home
- 2-Story Property
- Ceiling height of 9 feet or more
- Washer and Dryer Hookup
Kitchen
- Eat-In Kitchen
- Built-In Microwave
Flooring
- Carpet
- Laminate
- Tile
Bedrooms and Bathrooms
- 4 Bedrooms
- Primary Bathroom is a Full Bathroom
- 3 Bathrooms
- Dual Vanity Sinks in Primary Bathroom
- Bathtub With Separate Shower Stall
Outdoor Features
- Patio
Schools
- Rogers Ranch Elementary And Middle School
- Cesar Chavez High School
Utilities
- Refrigerated Cooling System
- Heating Available
- High Speed Internet
- Cable TV Available
Listing and Financial Details
- Home warranty included in the sale of the property
- Tax Lot 173
- Assessor Parcel Number 104-89-359
Community Details
Overview
- Association fees include ground maintenance, front yard maint
- City Property Mgmt Association, Phone Number (602) 437-4777
- Built by WPH
- Rogers Ranch Subdivision
- FHA/VA Approved Complex
Recreation
- Community Playground
- Community Pool
- Bike Trail
Ownership History
Purchase Details
Purchase Details
Home Financials for this Owner
Home Financials are based on the most recent Mortgage that was taken out on this home.Purchase Details
Home Financials for this Owner
Home Financials are based on the most recent Mortgage that was taken out on this home.Purchase Details
Similar Homes in the area
Home Values in the Area
Average Home Value in this Area
Purchase History
| Date | Buyer | Sale Price | Title Company |
|---|---|---|---|
| Barbara Jane Sansone Living Trust | -- | Final Title Support | |
| Sansone Barbara J | $264,900 | Security Title Agency Inc | |
| Reyes Ruby E | -- | Empire West Title Agency | |
| Reyes Ruby E | $181,697 | Empire West Title Agency | |
| Rogers 77 Llc | $939,400 | None Available |
Mortgage History
| Date | Status | Borrower | Loan Amount |
|---|---|---|---|
| Previous Owner | Sansone Barbara J | $251,655 | |
| Previous Owner | Reyes Ruby E | $45,000 |
Property History
| Date | Event | Price | Change | Sq Ft Price |
|---|---|---|---|---|
| 10/28/2020 10/28/20 | Sold | $264,900 | 0.0% | $131 / Sq Ft |
| 09/19/2020 09/19/20 | Pending | -- | -- | -- |
| 08/21/2020 08/21/20 | Price Changed | $264,900 | -1.9% | $131 / Sq Ft |
| 08/20/2020 08/20/20 | Price Changed | $269,900 | -1.8% | $133 / Sq Ft |
| 08/03/2020 08/03/20 | For Sale | $274,900 | +51.3% | $136 / Sq Ft |
| 08/31/2013 08/31/13 | Sold | $181,697 | +1.4% | $90 / Sq Ft |
| 08/05/2013 08/05/13 | Pending | -- | -- | -- |
| 07/06/2013 07/06/13 | For Sale | $179,240 | -- | $89 / Sq Ft |
Tax History Compared to Growth
Tax History
| Year | Tax Paid | Tax Assessment Tax Assessment Total Assessment is a certain percentage of the fair market value that is determined by local assessors to be the total taxable value of land and additions on the property. | Land | Improvement |
|---|---|---|---|---|
| 2025 | $2,223 | $15,987 | -- | -- |
| 2024 | $2,181 | $15,226 | -- | -- |
| 2023 | $2,181 | $27,300 | $5,460 | $21,840 |
| 2022 | $2,115 | $20,170 | $4,030 | $16,140 |
| 2021 | $2,132 | $18,800 | $3,760 | $15,040 |
| 2020 | $2,075 | $17,320 | $3,460 | $13,860 |
| 2019 | $2,081 | $15,860 | $3,170 | $12,690 |
| 2018 | $1,979 | $15,820 | $3,160 | $12,660 |
| 2017 | $1,872 | $14,330 | $2,860 | $11,470 |
| 2016 | $1,776 | $14,680 | $2,930 | $11,750 |
| 2015 | $1,600 | $13,650 | $2,730 | $10,920 |
Agents Affiliated with this Home
-
Frank Avila
F
Seller's Agent in 2020
Frank Avila
Realty One Group
(480) 352-5063
7 in this area
40 Total Sales
-
Joey Sampaga

Buyer's Agent in 2020
Joey Sampaga
Real Broker
(480) 818-4483
2 in this area
16 Total Sales
-
Cyndi Brand

Seller's Agent in 2013
Cyndi Brand
HomeSmart
(602) 478-4644
25 Total Sales
-
Alyson Titcomb

Buyer's Agent in 2013
Alyson Titcomb
Alyson Titcomb & Company
(602) 989-0000
35 Total Sales
Map
Source: Arizona Regional Multiple Listing Service (ARMLS)
MLS Number: 6115425
APN: 104-89-359
- 7209 S 48th Ln
- 7229 S 48th Ln
- 4727 W Maldonado Rd
- 4657 W Carson Rd
- 7242 S 48th Glen
- 7336 S 48th Glen
- 6920 S 46th Dr
- 6843 S 46th Dr
- 4613 W Ellis St
- 6709 S 49th Dr
- 6804 S 45th Glen
- 6928 S 50th Dr Unit 1
- 6812 S 45th Ave
- 7511 S 45th Dr
- 7419 S 45th Ave
- 4934 W Apollo Rd
- 6413 S 47th Dr
- 6409 S 49th Dr
- 4405 W Park St
- 4404 W Ellis St
- 4742 W Carter Rd
- 4750 W Carter Rd
- 4745 W Carson Rd
- 4806 W Carter Rd
- 4757 W Carson Rd
- 4733 W Carson Rd
- 4765 W Carson Rd
- 4725 W Carson Rd
- 4814 W Carter Rd
- 4815 W Carson Rd
- 4764 W Carson Rd
- 4740 W Carson Rd
- 4784 W Carson Rd
- 4736 W Carson Rd
- 4812 W Carson Rd
- 4756 W Carson Rd
- 4768 W Carson Rd
- 4744 W Carson Rd
- 4780 W Carson Rd
- 7158 S 48th Dr






