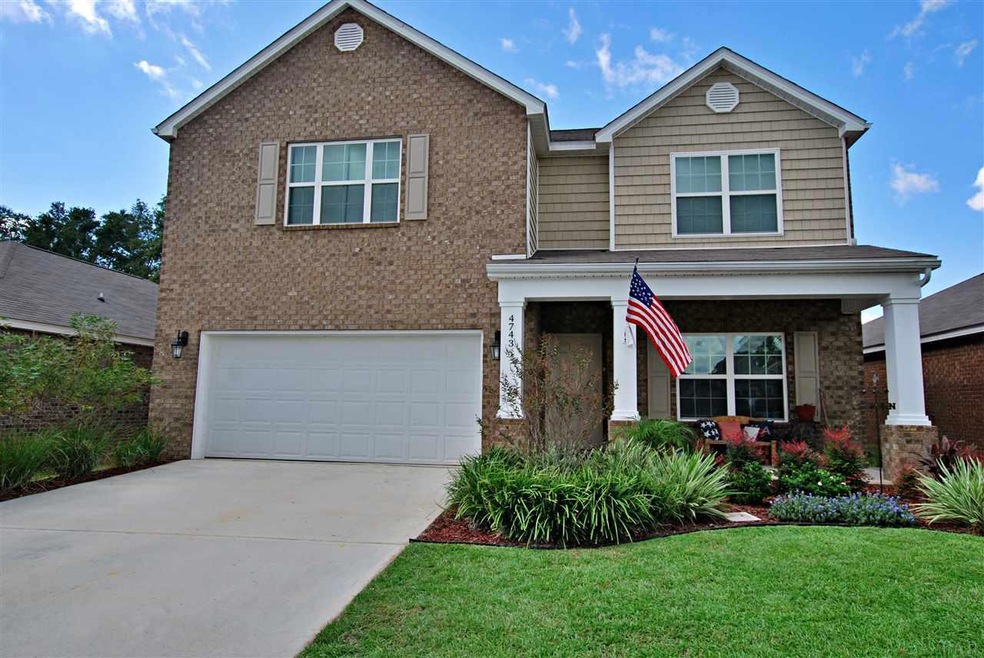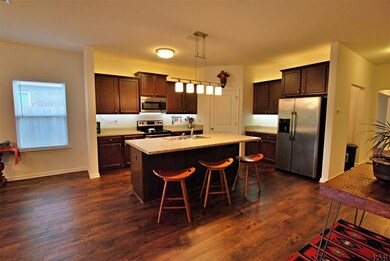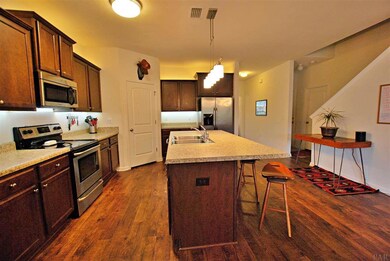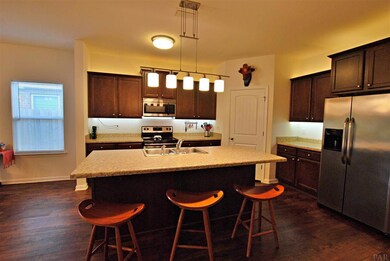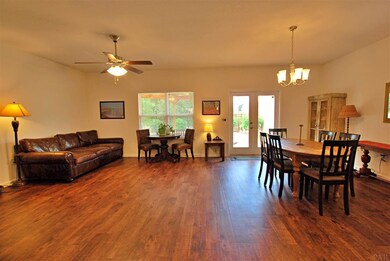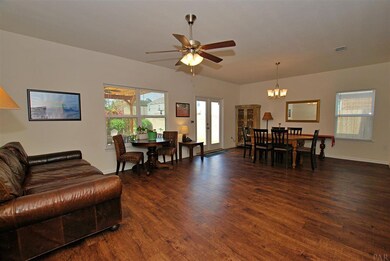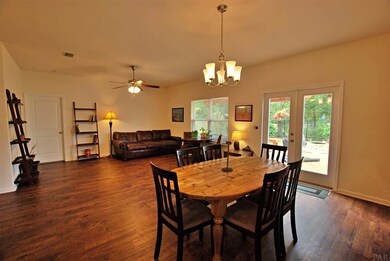
Highlights
- Traditional Architecture
- Breakfast Area or Nook
- Porch
- S.S. Dixon Intermediate School Rated A-
- Shutters
- Interior Lot
About This Home
As of December 2019Beautifully maintained and immaculately kept 2 story home inside the Wynfield subdivision. Pride in ownership shows throughout! 5BR/2.5BA - This lovely 2-story home has the Master Bedroom on the main Level. Your Family will love the huge loft area upstairs which is an Entertainers Dream. Each bedroom is very spacious for your family enjoyment. LARGE Master Suite features a Ceiling Fan, Huge Walk-in Closet, Water Closet, His and Her Double Vanities, separate shower and garden tub. Eat-in Kitchen opens to the family room and features maple wood Cabinets, a large island, nice size Pantry, lots of counter space & Frigidaire Appliances, Built-in Microwave, Oven/Range, and Dishwasher. NEWLY installed western red cedar deck with pergola, built-in LED lighting, ceiling fan and mounted outdoor outlets. ENTIRE yard has LED night lighting. NEWLY installed trees, plants and mulch beds. FRESH NEW sod in the backyard. HIGH EFFICIENCY sprinkler system for the entire yard, front and back. SMART SPRINKLER control system with built-in drip irrigation for outdoor plants. GUTTERS for entire home with an underground run off. Home is hard wired for high speed internet with CAT 5E in each room. Home has a transferable termite bond and 7 years left on the builders structural integrity warranty. Close to all Pace schools, shopping and 5 points! This home is turnkey! *** Buyer to verify all sizes, dimensions and information for accuracy. ***
Home Details
Home Type
- Single Family
Est. Annual Taxes
- $2,859
Year Built
- Built in 2017
Lot Details
- 5,663 Sq Ft Lot
- Interior Lot
HOA Fees
- $35 Monthly HOA Fees
Parking
- 2 Car Garage
- Garage Door Opener
Home Design
- Traditional Architecture
- Brick Exterior Construction
- Slab Foundation
- Frame Construction
- Ridge Vents on the Roof
- Composition Roof
Interior Spaces
- 2,835 Sq Ft Home
- 2-Story Property
- Ceiling Fan
- Double Pane Windows
- Shutters
- Combination Dining and Living Room
- Inside Utility
- Washer and Dryer Hookup
- Fire and Smoke Detector
Kitchen
- Breakfast Area or Nook
- Breakfast Bar
- Self-Cleaning Oven
- Built-In Microwave
- Dishwasher
- Laminate Countertops
- Disposal
Flooring
- Carpet
- Vinyl
Bedrooms and Bathrooms
- 5 Bedrooms
- Walk-In Closet
- Dual Vanity Sinks in Primary Bathroom
- Private Water Closet
- Soaking Tub
- Separate Shower
Eco-Friendly Details
- Energy-Efficient Insulation
Outdoor Features
- Patio
- Porch
Schools
- Dixon Elementary School
- SIMS Middle School
- Pace High School
Utilities
- Cooling Available
- Heat Pump System
- Baseboard Heating
- Electric Water Heater
- High Speed Internet
- Cable TV Available
Community Details
- Wynfield Subdivision
Listing and Financial Details
- Home warranty included in the sale of the property
- Assessor Parcel Number 081N29605100F000120
Ownership History
Purchase Details
Home Financials for this Owner
Home Financials are based on the most recent Mortgage that was taken out on this home.Purchase Details
Home Financials for this Owner
Home Financials are based on the most recent Mortgage that was taken out on this home.Purchase Details
Similar Homes in the area
Home Values in the Area
Average Home Value in this Area
Purchase History
| Date | Type | Sale Price | Title Company |
|---|---|---|---|
| Warranty Deed | $277,000 | Allure Title Company | |
| Corporate Deed | $222,175 | Dhi Title Of Florida Inc | |
| Deed | $176,300 | -- |
Mortgage History
| Date | Status | Loan Amount | Loan Type |
|---|---|---|---|
| Open | $249,300 | New Conventional | |
| Previous Owner | $226,951 | VA |
Property History
| Date | Event | Price | Change | Sq Ft Price |
|---|---|---|---|---|
| 12/02/2019 12/02/19 | Sold | $277,000 | -2.8% | $98 / Sq Ft |
| 10/14/2019 10/14/19 | For Sale | $285,000 | +28.3% | $101 / Sq Ft |
| 06/26/2017 06/26/17 | Sold | $222,175 | -0.9% | $78 / Sq Ft |
| 04/15/2017 04/15/17 | Pending | -- | -- | -- |
| 10/11/2016 10/11/16 | For Sale | $224,100 | -- | $79 / Sq Ft |
Tax History Compared to Growth
Tax History
| Year | Tax Paid | Tax Assessment Tax Assessment Total Assessment is a certain percentage of the fair market value that is determined by local assessors to be the total taxable value of land and additions on the property. | Land | Improvement |
|---|---|---|---|---|
| 2024 | $2,859 | $265,687 | -- | -- |
| 2023 | $2,859 | $257,949 | $0 | $0 |
| 2022 | $2,787 | $250,436 | $0 | $0 |
| 2021 | $2,757 | $243,142 | $0 | $0 |
| 2020 | $2,743 | $239,785 | $0 | $0 |
| 2019 | $2,483 | $220,133 | $0 | $0 |
| 2018 | $2,376 | $216,028 | $0 | $0 |
| 2017 | $290 | $22,000 | $0 | $0 |
| 2016 | $234 | $28,000 | $0 | $0 |
| 2015 | $75 | $4,874 | $0 | $0 |
Agents Affiliated with this Home
-
Rodney Cantrell

Seller's Agent in 2019
Rodney Cantrell
Gulf Real Estate Group, LLC
(850) 426-3786
42 in this area
216 Total Sales
-
Troy Alsaker

Seller Co-Listing Agent in 2019
Troy Alsaker
Gulf Real Estate Group, LLC
(850) 382-4681
4 in this area
68 Total Sales
-
L
Seller's Agent in 2017
LUKE SEYMOUR
Truland Homes, LLC
-
H
Seller Co-Listing Agent in 2017
HEATHER DECKER
EXP Realty, LLC
Map
Source: Pensacola Association of REALTORS®
MLS Number: 562211
APN: 08-1N-29-6051-00F00-0120
- 3473 Quail Dr
- 4734 Apple Field Way
- The Ozark Plan at Lakes of Woodbine
- The Embry Plan at Lakes of Woodbine
- The Walker Plan at Lakes of Woodbine
- The Creekside Plan at Lakes of Woodbine
- The Beau Plan at Lakes of Woodbine
- The Lakeside Plan at Lakes of Woodbine
- The Lismore Plan at Lakes of Woodbine
- The Carol Plan at Lakes of Woodbine
- The Cali Plan at Lakes of Woodbine
- The Rhett Plan at Lakes of Woodbine
- 4699 Eider Rd
- 4692 Eider Rd
- 4700 Eider Rd
- 3474 Jabro Dr
- 4691 Eider Rd
- 4679 Eider Rd
- 4707 Eider Rd
- 4675 Eider Rd
