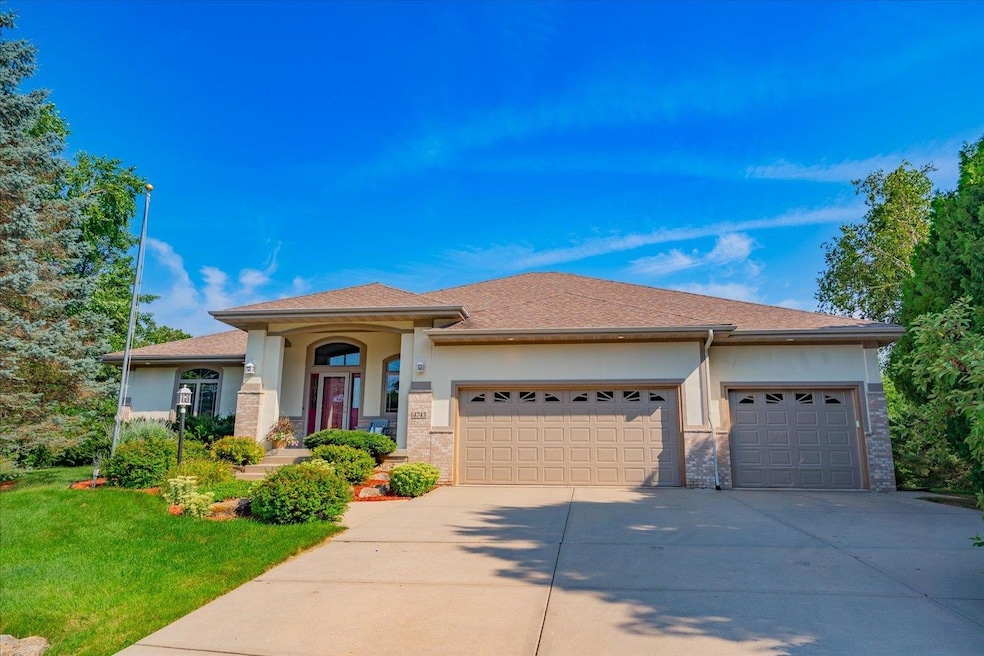
4743 Bergamot Way Middleton, WI 53562
Estimated payment $6,325/month
Highlights
- Very Popular Property
- Second Kitchen
- Craftsman Architecture
- Sunset Ridge Elementary School Rated A
- Open Floorplan
- Deck
About This Home
OPEN HOUSES CANCELLED - beautifully maintained custom ranch tucked away on a private, secluded cul-de-sac lot with an unbeatable backyard, huge deck, and cozy fire pit area. Step inside to a wide-open concept with vaulted ceilings, abundant natural light, and three fireplaces adding warmth and charm. The main suite offers a luxurious jetted tub and access to a 2nd private deck for relaxing mornings. Enjoy endless living space, including a gorgeous sunroom overlooking the peaceful setting. The fully exposed lower level features a full walkout and complete second kitchen, perfect for entertaining or multi-generational living. Immaculately cared for, this home is the perfect blend of comfort, functionality, and privacy. Come make this home yours!
Listing Agent
Bruner Realty & Management Brokerage Phone: 608-695-9390 License #89357-94 Listed on: 08/12/2025
Open House Schedule
-
Saturday, August 16, 20251:00 to 3:00 pm8/16/2025 1:00:00 PM +00:008/16/2025 3:00:00 PM +00:00Add to Calendar
-
Sunday, August 17, 202512:00 to 2:00 pm8/17/2025 12:00:00 PM +00:008/17/2025 2:00:00 PM +00:00Add to Calendar
Home Details
Home Type
- Single Family
Est. Annual Taxes
- $10,365
Year Built
- Built in 1999
Lot Details
- 0.54 Acre Lot
- Cul-De-Sac
- Rural Setting
- Wooded Lot
HOA Fees
- $13 Monthly HOA Fees
Home Design
- Craftsman Architecture
- Ranch Style House
- Brick Exterior Construction
- Poured Concrete
- Vinyl Siding
- Stucco Exterior
Interior Spaces
- Open Floorplan
- Wet Bar
- Vaulted Ceiling
- Skylights
- Multiple Fireplaces
- Gas Fireplace
- Recreation Room
- Bonus Room
- Sun or Florida Room
- Wood Flooring
Kitchen
- Second Kitchen
- Breakfast Bar
- Oven or Range
- Microwave
- Freezer
- Dishwasher
- Disposal
Bedrooms and Bathrooms
- 5 Bedrooms
- Walk-In Closet
- Primary Bathroom is a Full Bathroom
- Bathroom on Main Level
- Hydromassage or Jetted Bathtub
- Separate Shower in Primary Bathroom
- Walk-in Shower
Laundry
- Dryer
- Washer
Finished Basement
- Walk-Out Basement
- Basement Fills Entire Space Under The House
- Basement Ceilings are 8 Feet High
- Basement Windows
Parking
- 3 Car Attached Garage
- Garage Door Opener
Outdoor Features
- Deck
- Patio
Schools
- Sunset Ridge Elementary School
- Glacier Creek Middle School
- Middleton High School
Utilities
- Forced Air Cooling System
- Shared Well
- Water Softener
- Internet Available
- Cable TV Available
Community Details
- Prairie Home Estates Subdivision
Map
Home Values in the Area
Average Home Value in this Area
Tax History
| Year | Tax Paid | Tax Assessment Tax Assessment Total Assessment is a certain percentage of the fair market value that is determined by local assessors to be the total taxable value of land and additions on the property. | Land | Improvement |
|---|---|---|---|---|
| 2024 | $10,365 | $649,800 | $149,500 | $500,300 |
| 2023 | $10,008 | $649,800 | $149,500 | $500,300 |
| 2021 | $9,748 | $649,800 | $149,500 | $500,300 |
| 2020 | $9,952 | $586,600 | $135,900 | $450,700 |
| 2019 | $9,864 | $548,000 | $113,400 | $434,600 |
| 2018 | $9,065 | $548,000 | $113,400 | $434,600 |
| 2017 | $9,404 | $548,000 | $113,400 | $434,600 |
| 2016 | $9,514 | $548,000 | $113,400 | $434,600 |
| 2015 | $10,171 | $548,000 | $113,400 | $434,600 |
| 2014 | $9,863 | $548,000 | $113,400 | $434,600 |
| 2013 | $9,911 | $548,000 | $113,400 | $434,600 |
Property History
| Date | Event | Price | Change | Sq Ft Price |
|---|---|---|---|---|
| 08/12/2025 08/12/25 | For Sale | $999,900 | -- | $218 / Sq Ft |
Purchase History
| Date | Type | Sale Price | Title Company |
|---|---|---|---|
| Warranty Deed | -- | None Listed On Document | |
| Warranty Deed | $658,000 | None Available |
Mortgage History
| Date | Status | Loan Amount | Loan Type |
|---|---|---|---|
| Previous Owner | $414,000 | No Value Available | |
| Previous Owner | $145,000 | Credit Line Revolving | |
| Previous Owner | $359,650 | New Conventional | |
| Previous Owner | $154,350 | Unknown | |
| Previous Owner | $400,000 | Credit Line Revolving |
Similar Homes in the area
Source: South Central Wisconsin Multiple Listing Service
MLS Number: 2006395
APN: 0708-051-0278-5
- 8509 Ellington Way
- 8601 Stonebrook Cir
- 7402 Meadow Valley Rd
- 4622 Rocky Dell Rd
- 4865 Champions Run
- 4924 Champions Run
- 4946 Hickory Trail
- 8903 White Coral Way
- 2814 Pleasant View Rd Unit 202
- 6988 Schneider Rd
- 8007 Airport Rd
- 8530 Greenway Blvd Unit 315
- Lot 2 Burr Oak Trail
- 4817 Parmenter St
- 6631 Redpoll Rd
- 9202 Settlers Rd
- 7256 Riles Rd
- 9121 Blackhawk Rd
- 4028 Serenbe St
- 4052 Serenbe St
- 4734 Bergamot Way
- 2842-2876 Pleasant View Rd
- 8420 Market St
- 1600 Aspen Common
- 8560 Greenway Blvd
- 3815 Tribeca Dr
- 3725 Tribeca Dr
- 8561 Greenway Blvd
- 9217 Bear Claw Way
- 7635 Lisa Ln
- 7628 Lisa Ln
- 7625 Lisa Ln
- 8860 Blackhawk Rd
- 3001 Parmenter St
- 1312 John Q Hammons Dr
- 2400 Parmenter St
- 7781 Elmwood Ave
- 1080 N Pleasant View Rd
- 2310 Parmenter St
- 7506-7523 Rohlich Ct






