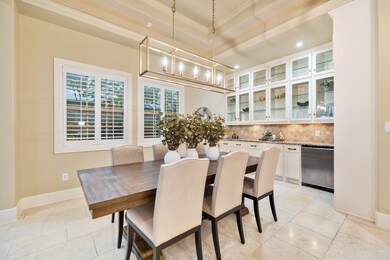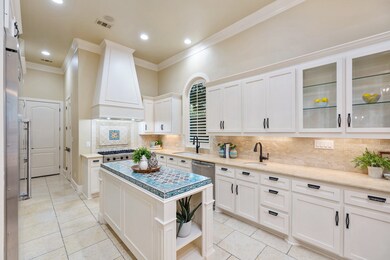
4743 Ivanhoe St Houston, TX 77027
Afton Oaks NeighborhoodHighlights
- Maid or Guest Quarters
- Deck
- Hydromassage or Jetted Bathtub
- School at St. George Place Rated A-
- Traditional Architecture
- High Ceiling
About This Home
As of June 2024Breathtaking Mediterranean Villa in the heart of Afton Oaks that is made for entertaining. This majestic retreat is the perfect lock and leave and features an elevator, soaring ceilings, chiseled stone floors, primary bedroom down and an intimate lounge/game area. The gourmet kitchen features Viking appliances, stone countertops and an island with custom Spanish tile. Secondary bedrooms are on upper floors affording tons of privacy. This includes a guest suite with a private full kitchen and bath that is perfect for guests or family. Other great features include gameroom, flex space, a stunning rotunda with great views and a charming wrap around brick paver patio with summer kitchen. This home is in a fabulous location within minutes to Highland Village, River Oaks District, Galleria, downtown and The Medical Center.
Last Agent to Sell the Property
Martha Turner Sotheby's International Realty License #0473455 Listed on: 01/19/2024

Home Details
Home Type
- Single Family
Est. Annual Taxes
- $32,570
Year Built
- Built in 2007
Lot Details
- 6,972 Sq Ft Lot
- Northwest Facing Home
- Back Yard Fenced and Side Yard
HOA Fees
- $79 Monthly HOA Fees
Parking
- 2 Car Attached Garage
- Garage Door Opener
- Driveway
- Electric Gate
Home Design
- Traditional Architecture
- Mediterranean Architecture
- Slab Foundation
- Tile Roof
- Radiant Barrier
- Stucco
Interior Spaces
- 4,911 Sq Ft Home
- 3-Story Property
- Elevator
- Wet Bar
- Wired For Sound
- Crown Molding
- High Ceiling
- Gas Log Fireplace
- Window Treatments
- Formal Entry
- Family Room
- Breakfast Room
- Dining Room
- Game Room
- Washer and Gas Dryer Hookup
Kitchen
- Breakfast Bar
- Double Oven
- Electric Oven
- Gas Range
- Microwave
- Dishwasher
- Granite Countertops
- Disposal
Bedrooms and Bathrooms
- 5 Bedrooms
- Maid or Guest Quarters
- Double Vanity
- Single Vanity
- Hydromassage or Jetted Bathtub
- Separate Shower
Home Security
- Prewired Security
- Security Gate
- Fire and Smoke Detector
Outdoor Features
- Deck
- Patio
Schools
- School At St George Place Elementary School
- Lanier Middle School
- Lamar High School
Utilities
- Forced Air Zoned Heating and Cooling System
- Heating System Uses Gas
- Tankless Water Heater
Community Details
Overview
- Afton Oaks Civic Club Association
- Afton Oaks Subdivision
Security
- Security Guard
Ownership History
Purchase Details
Home Financials for this Owner
Home Financials are based on the most recent Mortgage that was taken out on this home.Purchase Details
Home Financials for this Owner
Home Financials are based on the most recent Mortgage that was taken out on this home.Purchase Details
Purchase Details
Purchase Details
Purchase Details
Purchase Details
Home Financials for this Owner
Home Financials are based on the most recent Mortgage that was taken out on this home.Purchase Details
Purchase Details
Home Financials for this Owner
Home Financials are based on the most recent Mortgage that was taken out on this home.Similar Homes in the area
Home Values in the Area
Average Home Value in this Area
Purchase History
| Date | Type | Sale Price | Title Company |
|---|---|---|---|
| Warranty Deed | -- | Alamo Title Company | |
| Deed | -- | -- | |
| Special Warranty Deed | -- | None Available | |
| Special Warranty Deed | -- | None Available | |
| Interfamily Deed Transfer | -- | None Available | |
| Special Warranty Deed | -- | None Available | |
| Vendors Lien | -- | None Available | |
| Special Warranty Deed | -- | Texas American Title Company | |
| Vendors Lien | -- | Charter Title Company |
Mortgage History
| Date | Status | Loan Amount | Loan Type |
|---|---|---|---|
| Previous Owner | -- | No Value Available | |
| Previous Owner | $28,066 | Unknown | |
| Previous Owner | $28,000 | Unknown | |
| Previous Owner | $805,500 | Purchase Money Mortgage | |
| Previous Owner | $890,000 | Unknown | |
| Previous Owner | $248,035 | Purchase Money Mortgage | |
| Closed | $62,009 | No Value Available |
Property History
| Date | Event | Price | Change | Sq Ft Price |
|---|---|---|---|---|
| 08/30/2024 08/30/24 | Rented | $7,000 | -6.7% | -- |
| 08/13/2024 08/13/24 | Under Contract | -- | -- | -- |
| 07/26/2024 07/26/24 | Price Changed | $7,500 | 0.0% | $2 / Sq Ft |
| 07/26/2024 07/26/24 | For Rent | $7,500 | -6.3% | -- |
| 07/07/2024 07/07/24 | Off Market | $8,000 | -- | -- |
| 07/04/2024 07/04/24 | For Rent | $8,000 | 0.0% | -- |
| 06/10/2024 06/10/24 | Sold | -- | -- | -- |
| 05/14/2024 05/14/24 | Pending | -- | -- | -- |
| 03/26/2024 03/26/24 | For Sale | $1,299,000 | 0.0% | $265 / Sq Ft |
| 02/12/2024 02/12/24 | Pending | -- | -- | -- |
| 01/19/2024 01/19/24 | For Sale | $1,299,000 | -- | $265 / Sq Ft |
Tax History Compared to Growth
Tax History
| Year | Tax Paid | Tax Assessment Tax Assessment Total Assessment is a certain percentage of the fair market value that is determined by local assessors to be the total taxable value of land and additions on the property. | Land | Improvement |
|---|---|---|---|---|
| 2024 | $29,496 | $1,409,722 | $787,836 | $621,886 |
| 2023 | $29,496 | $1,347,455 | $787,836 | $559,619 |
| 2022 | $32,570 | $1,479,199 | $748,444 | $730,755 |
| 2021 | $32,173 | $1,380,405 | $709,052 | $671,353 |
| 2020 | $33,474 | $1,382,334 | $669,661 | $712,673 |
| 2019 | $34,601 | $1,367,382 | $669,661 | $697,721 |
| 2018 | $34,362 | $1,357,948 | $614,512 | $743,436 |
| 2017 | $34,337 | $1,357,948 | $614,512 | $743,436 |
| 2016 | $34,337 | $1,357,948 | $614,512 | $743,436 |
| 2015 | $29,363 | $1,309,843 | $529,872 | $779,971 |
| 2014 | $29,363 | $1,142,242 | $441,188 | $701,054 |
Agents Affiliated with this Home
-
Debbie Levine
D
Seller's Agent in 2024
Debbie Levine
Martha Turner Sotheby's International Realty
(713) 870-4645
4 in this area
125 Total Sales
-
Rosa Acosta

Seller's Agent in 2024
Rosa Acosta
BOSCO REALTORS, & ASSOCIATES
(832) 358-9861
1 in this area
76 Total Sales
Map
Source: Houston Association of REALTORS®
MLS Number: 50484257
APN: 1287980010002
- 4730 & 4734 Ivanhoe St
- 4738 W Alabama St
- 3106 Newcastle Dr
- 4622 Banning Dr
- 3114 Newcastle Dr
- 4711 Oakshire Dr
- 4734 Aftonshire Dr
- 4723 Aftonshire Dr Unit 15
- 4723 Aftonshire Dr Unit A3
- 4711 Aftonshire Dr Unit 8
- 4618 Devon St
- 3030 Post Oak Blvd Unit 808
- 2503 Mccue Rd Unit 13
- 4506 Bryn Mawr Ln
- 5005 Hidalgo St Unit 312
- 5005 Hidalgo St Unit 210
- 5005 Hidalgo St Unit 413
- 5005 Hidalgo St Unit 410
- 5005 Hidalgo St Unit 601
- 4727 Waring St






