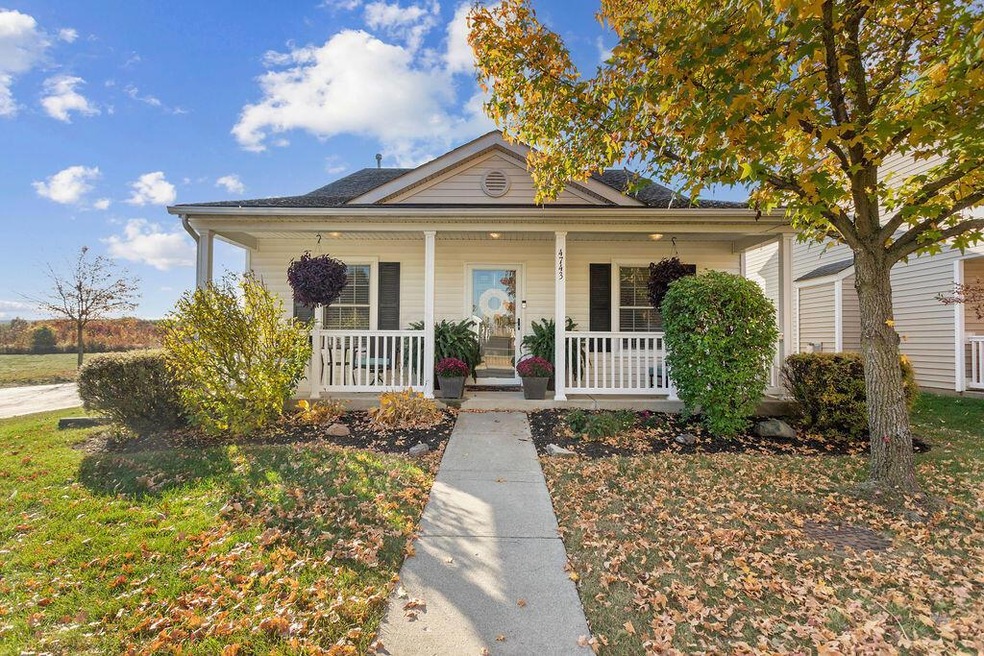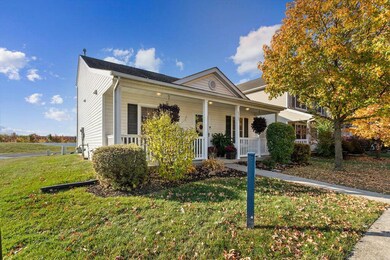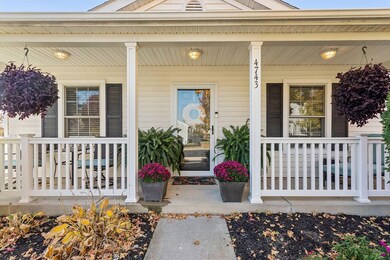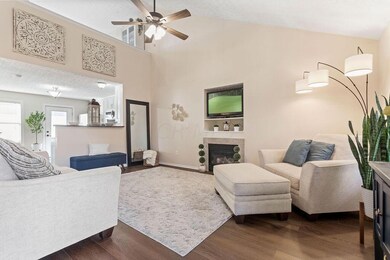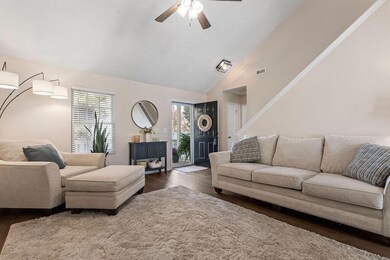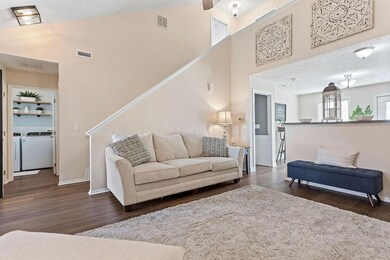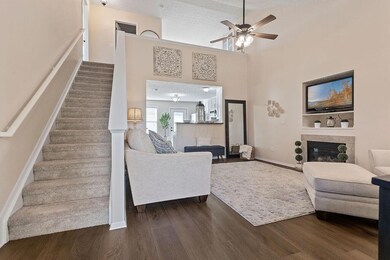
4743 Perlman St Unit 21 Columbus, OH 43228
Highlights
- Main Floor Primary Bedroom
- Loft
- 2 Car Detached Garage
- Hilliard Tharp Sixth Grade Elementary School Rated A-
- Great Room
- Patio
About This Home
As of February 2024This open and spacious 2 story condo has been completely renovated! The 1st floor open layout provides a spacious great room w/ vaulted ceiling & gas fp, large updated kitchen w/ eat-in space & stainless appliances, 1st floor primary bedroom w/ private bath & huge walk-in closet, laundry room and additional 1/2 bath. Upstairs offers a versatile loft space (possible office/den/ bedroom), the 2nd Bed, 2nd full Bath, utility space, & extra storage. Outside you will find a covered front porch and back patio that leads to the 2 car det garage. Very low HOA fee that includes lawn care, snow removal, and garbage. New paint throughout including white woodwork and doors, Newer Furnace (2015), New H2O (2021), New Flooring (2022), Updated Kitchen (2012), Updated Bathrooms (2021), & Hilliard Schools
Property Details
Home Type
- Condominium
Est. Annual Taxes
- $3,459
Year Built
- Built in 2003
HOA Fees
- $100 Monthly HOA Fees
Parking
- 2 Car Detached Garage
Home Design
- Slab Foundation
- Vinyl Siding
Interior Spaces
- 1,332 Sq Ft Home
- 2-Story Property
- Gas Log Fireplace
- Great Room
- Loft
- Laundry on main level
Kitchen
- Electric Range
- Microwave
- Dishwasher
Flooring
- Carpet
- Vinyl
Bedrooms and Bathrooms
- 2 Bedrooms | 1 Primary Bedroom on Main
Utilities
- Forced Air Heating and Cooling System
- Heating System Uses Gas
Additional Features
- Patio
- No Common Walls
Listing and Financial Details
- Assessor Parcel Number 560-265722
Community Details
Overview
- Association fees include lawn care, trash, snow removal
- Association Phone (614) 781-0055
- Town Properties HOA
- On-Site Maintenance
Recreation
- Snow Removal
Ownership History
Purchase Details
Home Financials for this Owner
Home Financials are based on the most recent Mortgage that was taken out on this home.Purchase Details
Home Financials for this Owner
Home Financials are based on the most recent Mortgage that was taken out on this home.Purchase Details
Purchase Details
Home Financials for this Owner
Home Financials are based on the most recent Mortgage that was taken out on this home.Map
Similar Homes in the area
Home Values in the Area
Average Home Value in this Area
Purchase History
| Date | Type | Sale Price | Title Company |
|---|---|---|---|
| Warranty Deed | $275,000 | Chicago Title | |
| Warranty Deed | $266,000 | Title Connect | |
| Warranty Deed | $135,500 | Chicago Tit | |
| Warranty Deed | $141,300 | Alliance Title |
Mortgage History
| Date | Status | Loan Amount | Loan Type |
|---|---|---|---|
| Open | $233,750 | New Conventional | |
| Previous Owner | $275,576 | No Value Available | |
| Previous Owner | $111,715 | New Conventional | |
| Previous Owner | $115,200 | New Conventional | |
| Previous Owner | $21,600 | Credit Line Revolving | |
| Previous Owner | $138,050 | FHA |
Property History
| Date | Event | Price | Change | Sq Ft Price |
|---|---|---|---|---|
| 03/31/2025 03/31/25 | Off Market | $275,000 | -- | -- |
| 03/31/2025 03/31/25 | Off Market | $266,000 | -- | -- |
| 02/12/2024 02/12/24 | Sold | $275,000 | -1.8% | $206 / Sq Ft |
| 01/12/2024 01/12/24 | For Sale | $280,000 | +5.3% | $210 / Sq Ft |
| 12/06/2022 12/06/22 | Sold | $266,000 | -6.6% | $200 / Sq Ft |
| 10/29/2022 10/29/22 | For Sale | $284,900 | -- | $214 / Sq Ft |
Tax History
| Year | Tax Paid | Tax Assessment Tax Assessment Total Assessment is a certain percentage of the fair market value that is determined by local assessors to be the total taxable value of land and additions on the property. | Land | Improvement |
|---|---|---|---|---|
| 2024 | $4,834 | $83,800 | $15,580 | $68,220 |
| 2023 | $4,353 | $83,790 | $15,575 | $68,215 |
| 2022 | $3,463 | $56,670 | $8,440 | $48,230 |
| 2021 | $3,459 | $56,670 | $8,440 | $48,230 |
| 2020 | $3,450 | $56,670 | $8,440 | $48,230 |
| 2019 | $3,107 | $43,580 | $6,480 | $37,100 |
| 2018 | $2,906 | $43,580 | $6,480 | $37,100 |
| 2017 | $2,997 | $43,580 | $6,480 | $37,100 |
| 2016 | $2,900 | $37,840 | $6,480 | $31,360 |
| 2015 | $2,718 | $37,840 | $6,480 | $31,360 |
| 2014 | $2,723 | $37,840 | $6,480 | $31,360 |
| 2013 | $1,313 | $36,015 | $6,160 | $29,855 |
Source: Columbus and Central Ohio Regional MLS
MLS Number: 222039442
APN: 560-265722
- 3021 Seeger St Unit 97
- 4936 Silver Bow Dr
- 4969 Hidden View Ct
- 4939 Stoneybrook Blvd Unit 18f
- 2892 Castlebrook Ave
- 2594 Roberts Ct
- 5133 Hidden View Dr
- 2505 Roberts Ct
- 5083 Renmill Dr
- 2738 Westbreeze Dr
- 5255 Springdale Blvd
- 5135 Bonner Dr
- 2994 Tempe Ct
- 5199 Goldfield Dr
- 5297 Old Creek Ln
- 5311 Beringer Dr
- 5017 Crestbury Ct
- 3094 Hyde Park Ct
- 5350 Whispering Oak Blvd
- 5037 Langcroft Dr
