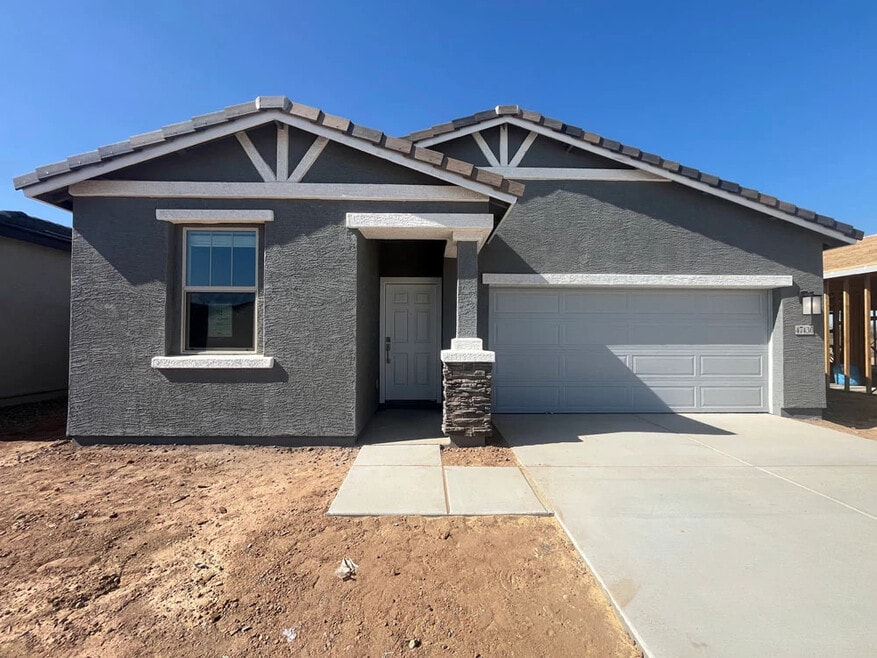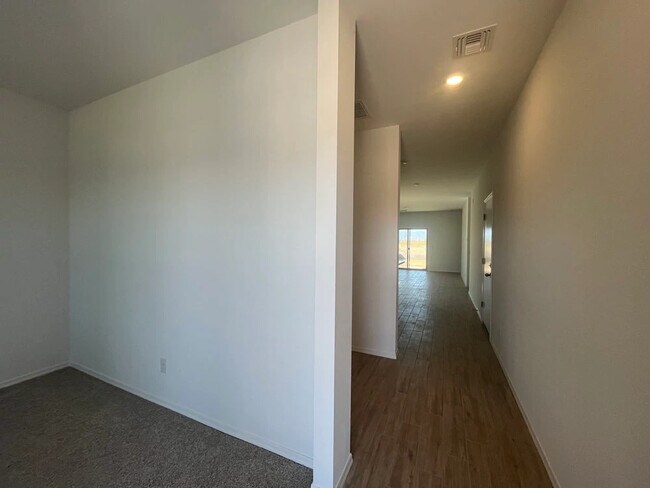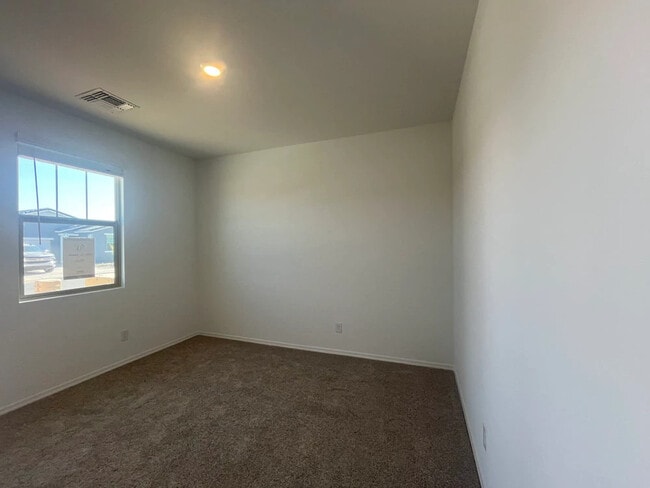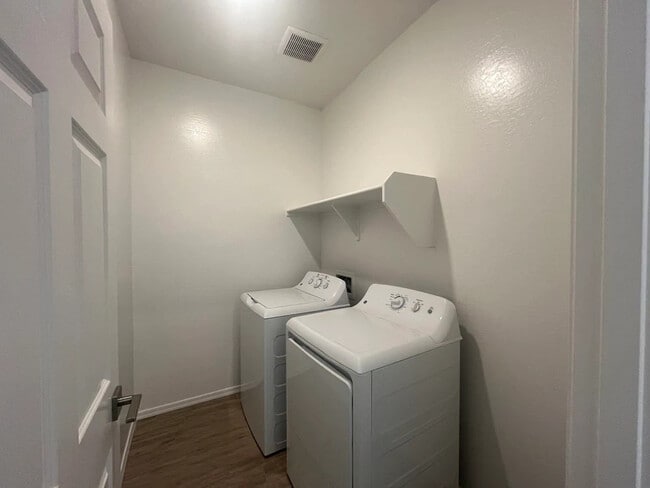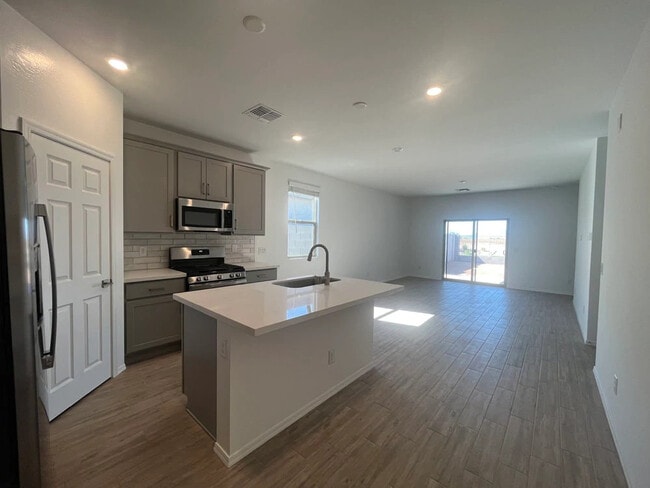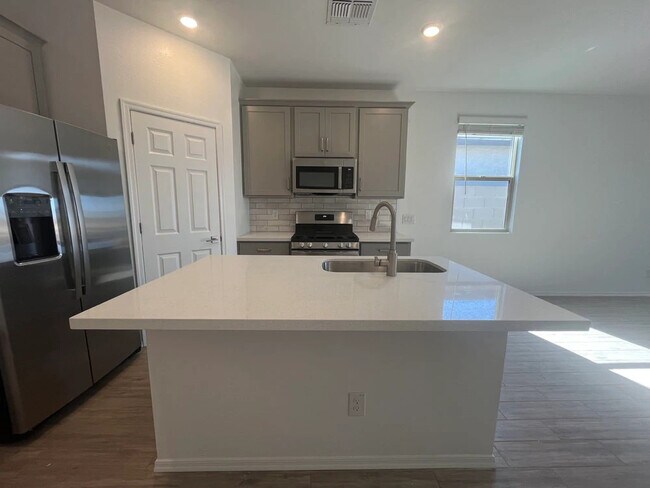
47436 W Kenner Dr Maricopa, AZ 85139
Amarillo Creek - AlbaEstimated payment $2,032/month
Highlights
- New Construction
- Bonus Room
- Breakfast Area or Nook
- Community Lake
- Covered Patio or Porch
- Walk-In Closet
About This Home
This Jasmine floor plan offers 1,494 sq ft of living space, 3 bedrooms, 2 bathrooms, a 2-car garage, and a large backyard. You’ll love the convenience of a large den at the front of the home. The open-concept kitchen is perfect for entertaining family and friends. It features 42” upper gray shaker cabinets, White Sand quartz countertops, Mesmerist Spirit 3x12 backsplash, Satin Nickel hardware and plumbing fixtures, and a spacious pantry, catering to all your entertainment needs. This home also comes fully equipped with stainless steel appliances, including a gas range, microwave, dishwasher, and fridge, plus the appliance suite is completed with a white washer and dryer. The designer-curated finishes are completed with Larchmont Canton 6x 24 wood-look tile floors in the main living areas and plush carpeting in the bedrooms and den. Getting ready is easy in the primary suite, which features dual sinks, a shower with a glass door, and a large walk-in closet. The Amarillo Creek community offers mountain views, several park areas, pickleball, and basketball courts and is conveniently located near Route 347 for easy commuting to Phoenix, Chandler, and Mesa. Just minutes away from the array of dining, shopping, and entertainment options that Maricopa has to offer. Don’t miss out on this exceptional home!
Home Details
Home Type
- Single Family
HOA Fees
- $92 Monthly HOA Fees
Parking
- 2 Car Garage
Taxes
- No Community Facilities District
Home Design
- New Construction
Interior Spaces
- 1-Story Property
- Living Room
- Bonus Room
- Breakfast Area or Nook
Bedrooms and Bathrooms
- 3 Bedrooms
- Walk-In Closet
- 2 Full Bathrooms
Outdoor Features
- Covered Patio or Porch
Community Details
Overview
- Association fees include ground maintenance
- Community Lake
- Greenbelt
Recreation
- Community Playground
- Park
- Tot Lot
- Trails
Matterport 3D Tour
Map
Other Move In Ready Homes in Amarillo Creek - Alba
About the Builder
- 47165 W Mellen Ln
- 47677 W Kenner Dr
- 47045 W Pecan Woods
- Amarillo Creek - Claro
- Amarillo Creek - Sol
- Amarillo Creek
- 47433 W Coe St
- 46834 W Old Timer Rd
- 46834 W Coe St
- Amarillo Creek - Alba
- 0 W Val Vista Rd Unit 6913452
- 2xxx N Ralston Rd Unit 97
- N Warren Rd
- 42970 W Palo Abeto Dr
- 42950 W Palo Abeto Dr
- 42945 W Palo Abeto Dr
- 42965 W Palo Abeto Dr
- 45674 W Meadows Ln Unit 88
- 42920 W Palo Amarillo Rd
- 42960 W Palo Amarillo Rd
