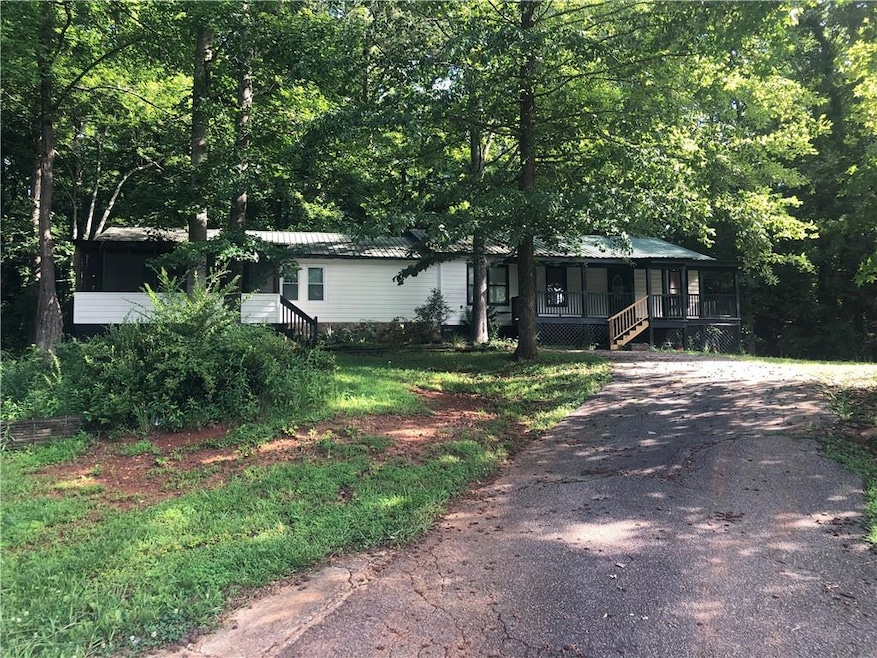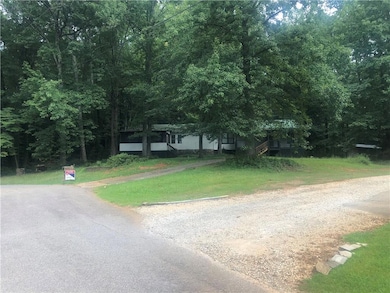4744 Chickasaw Way SE Acworth, GA 30102
Estimated payment $1,761/month
Total Views
7,765
4
Beds
2
Baths
2,184
Sq Ft
$146
Price per Sq Ft
Highlights
- Dining Room Seats More Than Twelve
- Traditional Architecture
- Wood Flooring
- Rural View
- Cathedral Ceiling
- Solid Surface Countertops
About This Home
Huge Family Room. Wood Floors . Updated kitchen with beautiful cabinets, granite countertops, Stainless Appliances. Bathrooms updated. Separate Laundry Room. Outbuilding. Metal Roof. Walk out basement. So many upgrades and lots of square footage. Area qualifies for USDA financing! Very close to 75 and Hwy 92. Chatt Tech
Permanent foundation. Taxed as realestate. plus a basement Motivated Seller!
Property Details
Home Type
- Mobile/Manufactured
Est. Annual Taxes
- $964
Year Built
- Built in 1986
Lot Details
- 0.75 Acre Lot
- Lot Dimensions are 105x168x324x214
- Property fronts a county road
- No Common Walls
- Cul-De-Sac
- Back Yard
Parking
- Driveway
Property Views
- Rural
- Neighborhood
Home Design
- Traditional Architecture
- Country Style Home
- Block Foundation
- Metal Roof
- Vinyl Siding
Interior Spaces
- 1-Story Property
- Cathedral Ceiling
- Ceiling Fan
- Double Pane Windows
- Family Room
- Dining Room Seats More Than Twelve
- Fire and Smoke Detector
Kitchen
- Country Kitchen
- Dishwasher
- Solid Surface Countertops
Flooring
- Wood
- Ceramic Tile
- Luxury Vinyl Tile
Bedrooms and Bathrooms
- 4 Main Level Bedrooms
- 2 Full Bathrooms
Laundry
- Laundry Room
- Laundry on main level
Unfinished Basement
- Walk-Out Basement
- Partial Basement
- Interior and Exterior Basement Entry
- Natural lighting in basement
Outdoor Features
- Front Porch
Schools
- Allatoona Elementary School
- Woodland - Bartow Middle School
- Woodland - Bartow High School
Utilities
- Forced Air Heating and Cooling System
- Heating System Uses Natural Gas
- 110 Volts
- Electric Water Heater
- Septic Tank
- Phone Available
- Cable TV Available
Community Details
- Glade Acres Subdivision
Listing and Financial Details
- Tax Lot 11c
- Assessor Parcel Number 0117B 0002 040
Map
Create a Home Valuation Report for This Property
The Home Valuation Report is an in-depth analysis detailing your home's value as well as a comparison with similar homes in the area
Home Values in the Area
Average Home Value in this Area
Property History
| Date | Event | Price | List to Sale | Price per Sq Ft |
|---|---|---|---|---|
| 11/21/2025 11/21/25 | Price Changed | $319,500 | -1.7% | $146 / Sq Ft |
| 09/12/2025 09/12/25 | Price Changed | $325,000 | -4.1% | $149 / Sq Ft |
| 08/08/2025 08/08/25 | Price Changed | $339,000 | -2.9% | $155 / Sq Ft |
| 06/19/2025 06/19/25 | For Sale | $349,000 | -- | $160 / Sq Ft |
Source: First Multiple Listing Service (FMLS)
Source: First Multiple Listing Service (FMLS)
MLS Number: 7600966
APN: 0117B-00002-040
Nearby Homes
- 4773 Buckhorn Trail
- 5928 Dogwood Dr SE
- 4676 Pine Dr SE
- 6101 Misty Valley Dr SE
- 5008 Dianne Dr SE
- 4380 Navajo Ln
- 5115 W Holiday Ct SE
- 5198 W Holiday Ct SE
- 5304 Groovers Landing Rd SE
- 6219 Holly Ann St SE
- 5186 W Holiday Ct SE
- 3 Colonial Club Dr SE
- 6345 Allatoona Gateway
- 124 Main Lake Dr SE
- 5185 Groovers Landing Rd SE
- 4273 Clark Cir SE
- 6168 Emerald Springs Way SE
- 25 Boones Ridge Pkwy SE
- 500 Gayle Dr SE
- 4749 Cox St
- 15 Water's Edge Dr SE
- 325 Arapaho Dr SE
- 5373 Allatoona Gateway
- 4632 Liberty Square Dr
- 4632 Liberty Square Dr Unit ID1234810P
- 5360 Allatoona Gateway
- 4669 Emerald Willow Dr
- 4191 Lake Acworth Dr
- 4230 Old Cherokee St Unit ID1285718P
- 4230 Old Cherokee St
- 4901 Cherokee St
- 4891 Jenny Dr
- 6730 Rock Ridge Rd SE Unit 6730
- 3985 Vail Cir NW
- 4481 Mclain Cir
- 4481 Mclain Cir Unit ID1234801P
- 19 Moonlight Dr SE
- 3626 Spring Meadow Ct
- 1348 Highway 92
- 5140 Lakewood Dr







