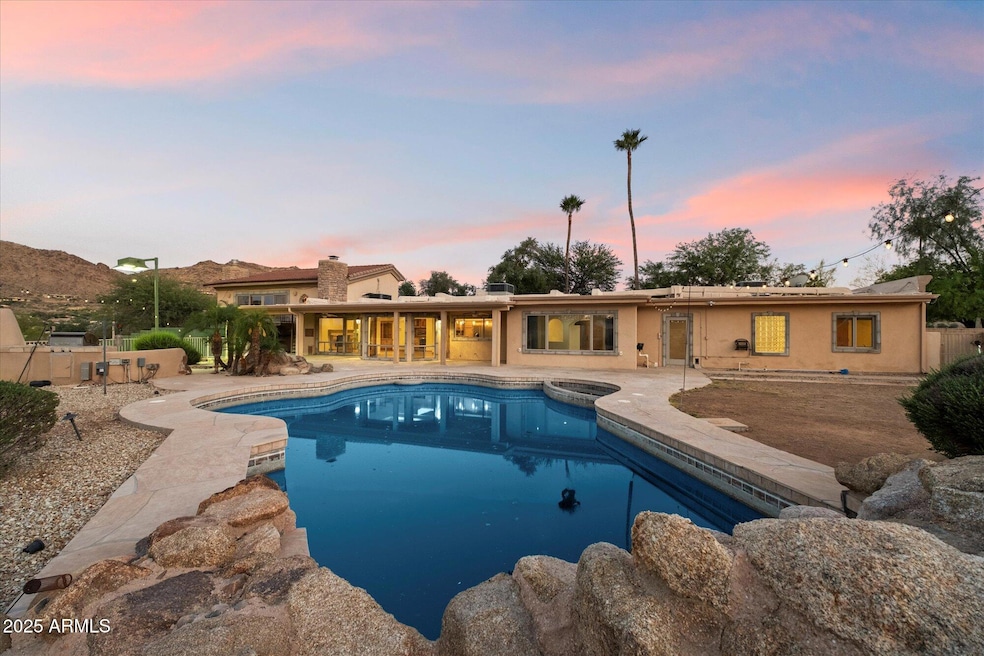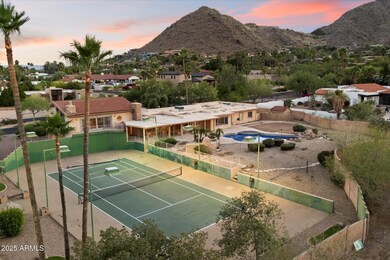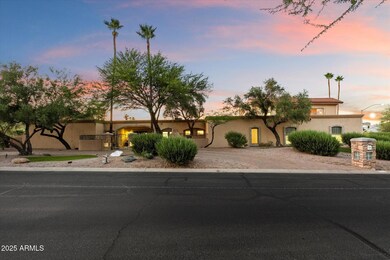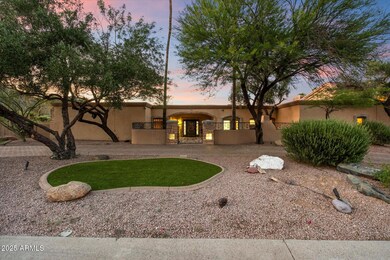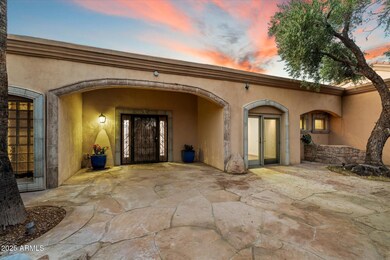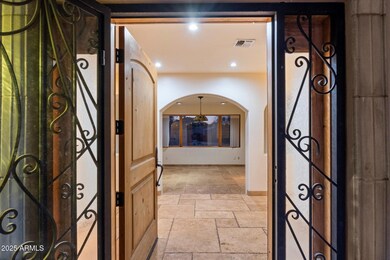
4744 E Foothill Dr Paradise Valley, AZ 85253
Paradise Valley NeighborhoodHighlights
- Tennis Courts
- Private Pool
- 1.01 Acre Lot
- Kiva Elementary School Rated A
- RV Garage
- Fireplace in Primary Bedroom
About This Home
As of July 2025Set on just over an acre in the heart of Paradise Valley, this expansive estate located near the entrance to Tatum Canyon, captures sweeping views from Pinnacle Peak to Echo Canyon and offers a rare blend of privacy, scale, and lifestyle. A privately lighted tennis and sport court anchors the outdoor space—perfectly complemented by a diving pool with waterfall and spa, tranquil pond, outdoor fireplace, and built-in BBQ. Inside, the chef's kitchen is equipped with granite countertops, a walk-in pantry, and built-in wine bar, opening to generous living spaces designed for both entertaining and everyday ease. The vaulted primary suite features a private balcony and a spacious bath with jetted tub and dual vanities. A private front courtyard adds a peaceful touch with its own fireplace and waterfall, while a separate gym includes a steam shower for a true at-home retreat. An oversized 3-stall garage accommodates up to four vehicles with ample storage throughout. All just minutes from Scottsdale, Biltmore, Downtown Phoenix, and Sky Harbor Airportthis is a private paradise with exceptional convenience.
Last Agent to Sell the Property
Russ Lyon Sotheby's International Realty License #BR662152000 Listed on: 05/10/2025

Home Details
Home Type
- Single Family
Est. Annual Taxes
- $5,279
Year Built
- Built in 1974
Lot Details
- 1.01 Acre Lot
- Desert faces the front and back of the property
- Block Wall Fence
- Artificial Turf
- Misting System
- Sprinklers on Timer
- Grass Covered Lot
Parking
- 4 Car Garage
- 6 Open Parking Spaces
- Garage ceiling height seven feet or more
- Garage Door Opener
- RV Garage
Home Design
- Brick Exterior Construction
- Wood Frame Construction
- Tile Roof
- Foam Roof
- Block Exterior
- Stucco
Interior Spaces
- 4,043 Sq Ft Home
- 2-Story Property
- Skylights
- Living Room with Fireplace
- 2 Fireplaces
- Security System Owned
Kitchen
- Built-In Microwave
- ENERGY STAR Qualified Appliances
- Kitchen Island
- Granite Countertops
Bedrooms and Bathrooms
- 5 Bedrooms
- Fireplace in Primary Bedroom
- Primary Bathroom is a Full Bathroom
- 4.5 Bathrooms
- Dual Vanity Sinks in Primary Bathroom
- Hydromassage or Jetted Bathtub
- Bathtub With Separate Shower Stall
Pool
- Private Pool
- Spa
Outdoor Features
- Tennis Courts
- Patio
- Outdoor Fireplace
- Fire Pit
- Outdoor Storage
- Built-In Barbecue
Schools
- Kiva Elementary School
- Mohave Middle School
- Saguaro High School
Utilities
- Central Air
- Heating System Uses Natural Gas
Listing and Financial Details
- Tax Lot 13
- Assessor Parcel Number 169-07-097
Community Details
Overview
- No Home Owners Association
- Association fees include no fees
- Paradise View Estates Amd Subdivision
Recreation
- Sport Court
Ownership History
Purchase Details
Home Financials for this Owner
Home Financials are based on the most recent Mortgage that was taken out on this home.Purchase Details
Purchase Details
Purchase Details
Home Financials for this Owner
Home Financials are based on the most recent Mortgage that was taken out on this home.Purchase Details
Home Financials for this Owner
Home Financials are based on the most recent Mortgage that was taken out on this home.Purchase Details
Home Financials for this Owner
Home Financials are based on the most recent Mortgage that was taken out on this home.Purchase Details
Purchase Details
Home Financials for this Owner
Home Financials are based on the most recent Mortgage that was taken out on this home.Purchase Details
Home Financials for this Owner
Home Financials are based on the most recent Mortgage that was taken out on this home.Purchase Details
Home Financials for this Owner
Home Financials are based on the most recent Mortgage that was taken out on this home.Purchase Details
Similar Homes in the area
Home Values in the Area
Average Home Value in this Area
Purchase History
| Date | Type | Sale Price | Title Company |
|---|---|---|---|
| Warranty Deed | $1,950,000 | Stewart Title & Trust Of Phoen | |
| Quit Claim Deed | -- | None Listed On Document | |
| Trustee Deed | $2,350,000 | Alliance Title | |
| Warranty Deed | $2,425,000 | Grand Canyon Title | |
| Warranty Deed | $1,025,000 | Fidelity Natl Ttl Agcy Inc | |
| Interfamily Deed Transfer | -- | -- | |
| Interfamily Deed Transfer | -- | -- | |
| Interfamily Deed Transfer | -- | Transnation Title Insurance | |
| Interfamily Deed Transfer | -- | Century Title Agency Inc | |
| Joint Tenancy Deed | -- | Century Title Agency Inc | |
| Interfamily Deed Transfer | -- | -- |
Mortgage History
| Date | Status | Loan Amount | Loan Type |
|---|---|---|---|
| Open | $1,560,000 | New Conventional | |
| Previous Owner | $2,182,500 | Construction | |
| Previous Owner | $397,500 | Credit Line Revolving | |
| Previous Owner | $500,000 | Unknown | |
| Previous Owner | $500,000 | Credit Line Revolving | |
| Previous Owner | $507,000 | Unknown | |
| Previous Owner | $500,000 | No Value Available | |
| Previous Owner | $500,000 | No Value Available |
Property History
| Date | Event | Price | Change | Sq Ft Price |
|---|---|---|---|---|
| 07/18/2025 07/18/25 | Sold | $1,950,000 | -10.3% | $482 / Sq Ft |
| 06/19/2025 06/19/25 | Pending | -- | -- | -- |
| 06/09/2025 06/09/25 | Price Changed | $2,175,000 | -5.4% | $538 / Sq Ft |
| 05/29/2025 05/29/25 | Price Changed | $2,299,000 | -2.2% | $569 / Sq Ft |
| 05/10/2025 05/10/25 | For Sale | $2,350,000 | +6.9% | $581 / Sq Ft |
| 09/26/2022 09/26/22 | Sold | $2,199,000 | -4.3% | $544 / Sq Ft |
| 09/12/2022 09/12/22 | For Sale | $2,299,000 | 0.0% | $569 / Sq Ft |
| 09/12/2022 09/12/22 | Price Changed | $2,299,000 | 0.0% | $569 / Sq Ft |
| 08/17/2022 08/17/22 | For Sale | $2,299,000 | 0.0% | $569 / Sq Ft |
| 08/17/2022 08/17/22 | Price Changed | $2,299,000 | 0.0% | $569 / Sq Ft |
| 07/11/2022 07/11/22 | For Sale | $2,299,000 | 0.0% | $569 / Sq Ft |
| 07/11/2022 07/11/22 | Price Changed | $2,299,000 | 0.0% | $569 / Sq Ft |
| 05/09/2022 05/09/22 | For Sale | $2,299,000 | 0.0% | $569 / Sq Ft |
| 05/09/2022 05/09/22 | Price Changed | $2,299,000 | 0.0% | $569 / Sq Ft |
| 04/25/2022 04/25/22 | Price Changed | $2,299,000 | +4.5% | $569 / Sq Ft |
| 04/16/2022 04/16/22 | For Sale | $2,199,000 | 0.0% | $544 / Sq Ft |
| 04/01/2022 04/01/22 | For Sale | $2,199,000 | 0.0% | $544 / Sq Ft |
| 03/31/2022 03/31/22 | Price Changed | $2,199,000 | +10.0% | $544 / Sq Ft |
| 03/26/2022 03/26/22 | For Sale | $1,999,000 | 0.0% | $494 / Sq Ft |
| 03/26/2022 03/26/22 | Price Changed | $1,999,000 | 0.0% | $494 / Sq Ft |
| 03/23/2022 03/23/22 | For Sale | $1,999,000 | 0.0% | $494 / Sq Ft |
| 03/23/2022 03/23/22 | Price Changed | $1,999,000 | 0.0% | $494 / Sq Ft |
| 02/13/2022 02/13/22 | For Sale | $1,999,000 | 0.0% | $494 / Sq Ft |
| 01/20/2022 01/20/22 | For Sale | $1,999,000 | 0.0% | $494 / Sq Ft |
| 01/20/2022 01/20/22 | Price Changed | $1,999,000 | 0.0% | $494 / Sq Ft |
| 12/30/2021 12/30/21 | For Sale | $1,999,000 | 0.0% | $494 / Sq Ft |
| 12/30/2021 12/30/21 | Price Changed | $1,999,000 | 0.0% | $494 / Sq Ft |
| 10/14/2021 10/14/21 | Price Changed | $1,999,000 | -4.8% | $494 / Sq Ft |
| 09/22/2021 09/22/21 | Price Changed | $2,099,000 | -2.4% | $519 / Sq Ft |
| 08/06/2021 08/06/21 | Price Changed | $2,150,000 | -1.1% | $532 / Sq Ft |
| 07/29/2021 07/29/21 | Price Changed | $2,175,000 | -1.1% | $538 / Sq Ft |
| 07/08/2021 07/08/21 | Price Changed | $2,199,000 | -4.3% | $544 / Sq Ft |
| 06/13/2021 06/13/21 | For Sale | $2,299,000 | 0.0% | $569 / Sq Ft |
| 11/01/2019 11/01/19 | Rented | $7,500 | 0.0% | -- |
| 10/07/2019 10/07/19 | Price Changed | $7,500 | -6.3% | $2 / Sq Ft |
| 07/12/2019 07/12/19 | For Rent | $8,000 | 0.0% | -- |
| 07/05/2019 07/05/19 | Sold | $1,025,000 | -6.4% | $254 / Sq Ft |
| 05/19/2019 05/19/19 | Pending | -- | -- | -- |
| 03/14/2019 03/14/19 | For Sale | $1,095,000 | -- | $271 / Sq Ft |
Tax History Compared to Growth
Tax History
| Year | Tax Paid | Tax Assessment Tax Assessment Total Assessment is a certain percentage of the fair market value that is determined by local assessors to be the total taxable value of land and additions on the property. | Land | Improvement |
|---|---|---|---|---|
| 2025 | $5,279 | $113,806 | -- | -- |
| 2024 | $6,598 | $108,387 | -- | -- |
| 2023 | $6,598 | $134,320 | $26,860 | $107,460 |
| 2022 | $6,329 | $98,310 | $19,660 | $78,650 |
| 2021 | $6,864 | $95,520 | $19,100 | $76,420 |
| 2020 | $7,173 | $100,510 | $20,100 | $80,410 |
| 2019 | $6,325 | $91,120 | $18,220 | $72,900 |
| 2018 | $6,081 | $90,670 | $18,130 | $72,540 |
| 2017 | $5,818 | $94,530 | $18,900 | $75,630 |
| 2016 | $5,684 | $92,730 | $18,540 | $74,190 |
| 2015 | $5,362 | $92,730 | $18,540 | $74,190 |
Agents Affiliated with this Home
-

Seller's Agent in 2025
David Arustamian
Russ Lyon Sotheby's International Realty
(480) 331-0707
47 in this area
436 Total Sales
-
A
Buyer's Agent in 2025
Anna Fay
Russ Lyon Sotheby's International Realty
(602) 434-1149
1 in this area
5 Total Sales
-

Seller's Agent in 2022
Andrew Tattle
HomeSmart
(480) 888-5856
1 in this area
7 Total Sales
-
N
Buyer's Agent in 2022
Non-MLS Agent
Non-MLS Office
-
J
Seller's Agent in 2019
Jeff Guerin
HomeSmart
(602) 859-2255
1 Total Sale
-

Buyer's Agent in 2019
Ross Greenberg
Griggs's Group Powered by The Altman Brothers
(469) 789-4447
7 in this area
25 Total Sales
Map
Source: Arizona Regional Multiple Listing Service (ARMLS)
MLS Number: 6857380
APN: 169-07-097
- 7816 N 47th St
- 4836 E Moonlight Way Unit 4
- 4836 E Moonlight Way
- 8229 N Ridgeview Dr
- 4550 E Foothill Dr
- 4536 E Foothill Dr
- 5030 E Mockingbird Ln
- 8312 N 50th St
- 8230 N Mockingbird Ln
- 4901 E Butler Dr
- 4636 E Moonlight Way
- 4608 E White Dr Unit 23
- 4600 E White Dr Unit 24
- 4524 E Moonlight Way Unit 4
- 7501 N Eucalyptus Dr
- 4540 E Moonlight Way
- 7838 N 54th Place
- 4824 E Hummingbird Ln
- 5346 E Royal Palm Rd
- 7241 N 47th St Unit 11
