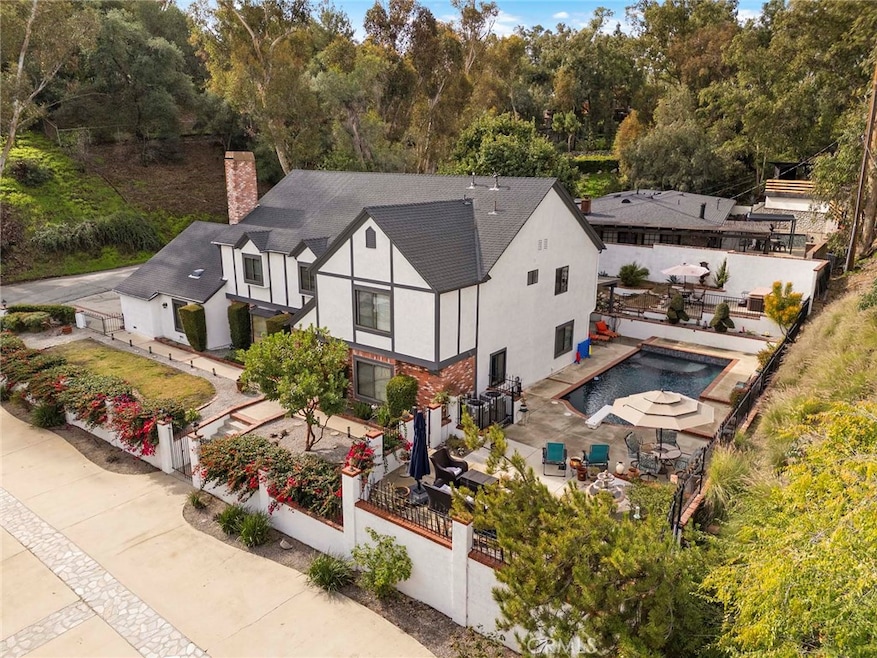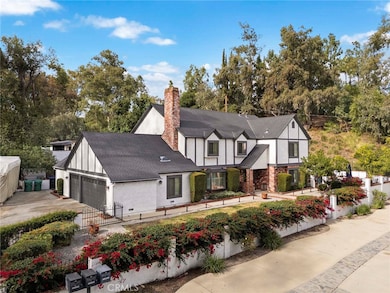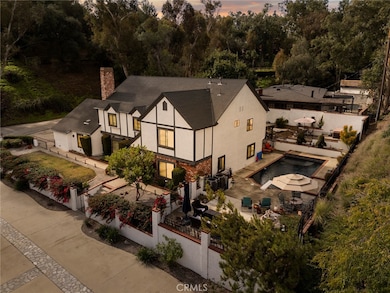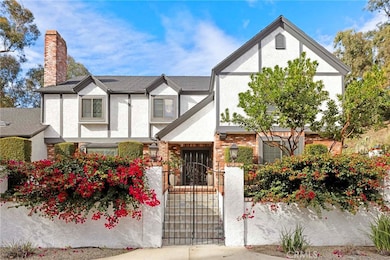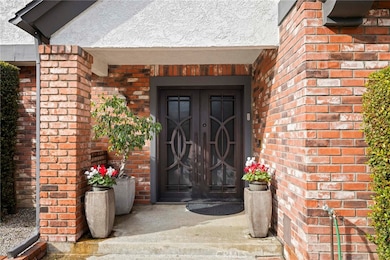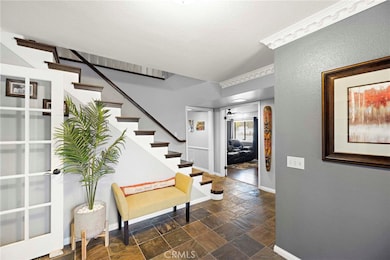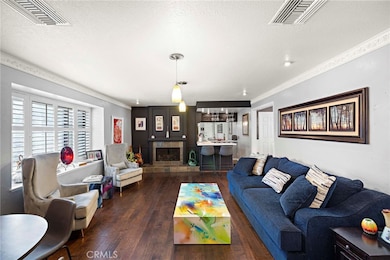4744 Live Oak Canyon Rd La Verne, CA 91750
Live Oak-Webb Canyons NeighborhoodEstimated payment $9,034/month
Highlights
- Attached Guest House
- Home Theater
- Fishing
- El Roble Intermediate School Rated A-
- In Ground Pool
- RV Access or Parking
About This Home
SERENE & SECLUDED NESTLED IN THE HILLS OF LIVE OAK CANYON & NEIGHBORING WEBB CANYON, IS THIS STUNNING CUSTOM-BUILT TWO-STORY ENGLISH TUDOR HOME SITUATED ON A LARGE LOT, 14,721 SQ FT. WITH 3744 SQFT OF LIVING SPACE. PRIVACY ABOUNDS! NEW EXQUISITE DOUBLE METAL FRONT DOORS WELCOME YOU. THIS HOME HAS BEEN PROFESSIONALLY DECORATED WITH STYLE. NEWER WHITE KITCHEN WITH QUARTZ WHITE COUNTERS, DOUBLE OVENS, TRASH COMPACTOR & STAINLESS-STEEL APPLIANCES WITH AN EATING BAR PLUS ROOM TO DINE. THE FORMAL DINING ROOM IS OFF THE KITCHEN WITH A VIEW OF THE BACK YARD IT IS CURRENTLY BEING USED AS AN EXERCISE ROOM. THE ENTIRE FRONT OF THE HOUSE HAS BEAUTIFUL ETCHED DIAMOND PATTERN WINDOWS, A FIREPLACE & A CORNER BAR.FAMILY ROOM HAS DOORS THAT OPENS TO THE BACK YARD & POOL/CURRENTLY STAGED AS A THEATER ROOM. A BEDROOM/OFFICE IS ON THE FIRST FLOOR, CLOSE TO A REMODELED 3/4 BATHROOM. THE MASTER SUITE IS MAGNIFICENT WITH A SEATING AREA & A FIREPLACE. YOU WILL BE DAZZLED WITH THE LARGE WALK IN CLOSET & EXQUISITE BATHROOM W/ WALK IN SHOWER WITH DUAL SHOWER HEADS & A SPA BATHTUB.THERE IS ANOTHER MASTER BEDROOM WITH ITS OWN REMODELED BATH & AN ADDITIONAL 3 MORE AMPLE SIZE BEDROOMS WITH NEW CARPET. ENJOY A SPARKLING, REFINISHED POOL IN THE PRIVATE BACKYARD, A SPA & A COVERED PATIO WITH A BUILT IN FIRE PIT, ISLAND WITH NATURAL GAS BBQ FOR GREAT ENTERTAINING. ALL THIS PLUS A SEPARATE GUEST QUARTERS WITH 3/4 BATHROOM & FINISHED LOFT. A LARGE LAUNDRY ROOM IS OFF THE 3 CAR GARAGE W/NEWER ROLL UP GARAGE DOORS & AUTOMATIC OPENERS, A PULL-DOWN LADDER FOR ADDITIONAL STORAGE. THERE IS ROOM TO PARK MULTIPLE CARS (AT LEAST 5, PLUS RV) IN THE DRIVEWAY. THIS HOME IS SITUATED AMONGST MID-CENTURY MASTERPIECES BY FOSTER RHODES JACKSON (Apprentice of Frank Lloyd Wright). CHOICE OF CLAREMONT OR LA VERNE SCHOOL DIST. CLOSE TO CLAREMONT COLLEGES & UNIVERSITY OF LA VERNE. TURNKEY!
Listing Agent
HILL TOP REAL ESTATE Brokerage Phone: 626-255-1613 License #00600892 Listed on: 11/25/2025
Open House Schedule
-
Sunday, November 30, 202512:00 to 3:00 pm11/30/2025 12:00:00 PM +00:0011/30/2025 3:00:00 PM +00:00PLEASE COME SEE THIS NEW LISTING AND SEE THIS GREAT PROPERTY.Add to Calendar
Home Details
Home Type
- Single Family
Est. Annual Taxes
- $10,469
Year Built
- Built in 1981
Lot Details
- 0.34 Acre Lot
- Property fronts a county road
- Rural Setting
- East Facing Home
- Wrought Iron Fence
- Block Wall Fence
- Drip System Landscaping
- Gentle Sloping Lot
- Sprinklers Throughout Yard
- Private Yard
- Lawn
- Back and Front Yard
- Density is up to 1 Unit/Acre
- 8669028060
Parking
- 3 Car Direct Access Garage
- 5 Open Parking Spaces
- Parking Storage or Cabinetry
- Parking Available
- Workshop in Garage
- Side Facing Garage
- Garage Door Opener
- Combination Of Materials Used In The Driveway
- Driveway Level
- Parking Lot
- RV Access or Parking
Property Views
- Canyon
- Mountain
- Hills
- Neighborhood
- Courtyard
Home Design
- English Architecture
- Tudor Architecture
- Entry on the 1st floor
- Turnkey
- Brick Exterior Construction
- Slab Foundation
- Wood Product Walls
- Fire Rated Drywall
- Blown-In Insulation
- Composition Roof
- Stucco
Interior Spaces
- 3,744 Sq Ft Home
- 2-Story Property
- Built-In Features
- Bar
- Crown Molding
- Ceiling Fan
- Recessed Lighting
- Wood Burning Fireplace
- Gas Fireplace
- Double Pane Windows
- Blinds
- Window Screens
- Double Door Entry
- French Doors
- Separate Family Room
- Living Room with Fireplace
- Formal Dining Room
- Home Theater
- Home Office
- Storage
- Utility Room
- Pull Down Stairs to Attic
Kitchen
- Eat-In Kitchen
- Breakfast Bar
- Double Oven
- Electric Oven
- Built-In Range
- Microwave
- Dishwasher
- Kitchen Island
- Quartz Countertops
- Trash Compactor
- Disposal
Flooring
- Wood
- Carpet
Bedrooms and Bathrooms
- 6 Bedrooms | 2 Main Level Bedrooms
- Retreat
- Fireplace in Primary Bedroom Retreat
- Primary Bedroom Suite
- Multi-Level Bedroom
- Walk-In Closet
- Mirrored Closets Doors
- Remodeled Bathroom
- Maid or Guest Quarters
- In-Law or Guest Suite
- Bathroom on Main Level
- Granite Bathroom Countertops
- Makeup or Vanity Space
- Dual Vanity Sinks in Primary Bathroom
- Hydromassage or Jetted Bathtub
- Bathtub with Shower
- Multiple Shower Heads
- Separate Shower
- Exhaust Fan In Bathroom
- Linen Closet In Bathroom
Laundry
- Laundry Room
- 220 Volts In Laundry
- Washer and Gas Dryer Hookup
Home Security
- Carbon Monoxide Detectors
- Fire and Smoke Detector
Accessible Home Design
- Low Pile Carpeting
- Accessible Parking
Pool
- In Ground Pool
- Heated Spa
- Gas Heated Pool
- Gunite Pool
- Above Ground Spa
- Diving Board
Outdoor Features
- Covered Patio or Porch
- Separate Outdoor Workshop
- Shed
- Rain Gutters
Additional Homes
- Attached Guest House
Schools
- El Roble Middle School
- Claremont High School
Utilities
- Two cooling system units
- Forced Air Heating and Cooling System
- Natural Gas Connected
- Private Water Source
- Water Heater
- Conventional Septic
- Sewer Not Available
- Phone Available
- Cable TV Available
Listing and Financial Details
- Tax Lot 32
- Tax Tract Number 1
- Assessor Parcel Number 8669028047
- $801 per year additional tax assessments
- Seller Considering Concessions
Community Details
Overview
- No Home Owners Association
- Near a National Forest
- Foothills
- Mountainous Community
Recreation
- Fishing
- Horse Trails
- Hiking Trails
- Bike Trail
Map
Home Values in the Area
Average Home Value in this Area
Tax History
| Year | Tax Paid | Tax Assessment Tax Assessment Total Assessment is a certain percentage of the fair market value that is determined by local assessors to be the total taxable value of land and additions on the property. | Land | Improvement |
|---|---|---|---|---|
| 2025 | $10,469 | $875,032 | $490,686 | $384,346 |
| 2024 | $10,469 | $857,875 | $481,065 | $376,810 |
| 2023 | $10,162 | $841,055 | $471,633 | $369,422 |
| 2022 | $9,996 | $824,565 | $462,386 | $362,179 |
| 2021 | $9,844 | $808,398 | $453,320 | $355,078 |
| 2020 | $9,578 | $800,110 | $448,672 | $351,438 |
| 2019 | $9,391 | $784,423 | $439,875 | $344,548 |
| 2018 | $9,016 | $769,043 | $431,250 | $337,793 |
| 2016 | $8,391 | $739,182 | $414,505 | $324,677 |
| 2015 | $8,245 | $728,080 | $408,279 | $319,801 |
| 2014 | $8,169 | $713,819 | $400,282 | $313,537 |
Property History
| Date | Event | Price | List to Sale | Price per Sq Ft |
|---|---|---|---|---|
| 11/25/2025 11/25/25 | For Sale | $1,550,000 | -- | $414 / Sq Ft |
Purchase History
| Date | Type | Sale Price | Title Company |
|---|---|---|---|
| Grant Deed | $688,000 | Pacific Coast Title | |
| Trustee Deed | $660,300 | Pacific Coast Title | |
| Grant Deed | $1,010,000 | First Southwestern Title | |
| Individual Deed | $410,000 | First American Title Co Of L |
Mortgage History
| Date | Status | Loan Amount | Loan Type |
|---|---|---|---|
| Previous Owner | $670,559 | FHA | |
| Previous Owner | $757,500 | Purchase Money Mortgage | |
| Previous Owner | $240,000 | No Value Available |
Source: California Regional Multiple Listing Service (CRMLS)
MLS Number: CV25263897
APN: 8669-028-047
- 0 Live Oak Canyon Rd Unit CV24240773
- 160 Summit Rd
- 4710 Williams Ave
- 0 Briney Point Rd Unit IV25031181
- 251 Summit Rd
- 4485 Broken Spur Rd
- 0 Broken Spur Rd
- 350 Roughrider Rd
- 521 Baseline Rd
- 4215 La Junta Dr
- 16 Esperanza Dr Unit 16
- 5793 Prairie Falcon Dr
- 5795 Blackbird Ln
- 5730 Glen Oaks Dr
- 3231 Barn Owl
- 631 Gayville Dr
- 4006 Williams Ave
- 2637 N Mountain Ave
- 1150 Newberry Ln
- 3936 Williams Ave
- 2020 Brentwood Place
- 1150 Newberry Ln
- 882 W Highpoint Dr
- 2072 Maverick Cir
- 1515 Mural Dr
- 751 Huron Place
- 3788 Verdana Cir
- 2421 Foothill Blvd
- 2777-2855 Foothill Blvd
- 650 Huron Place
- 2543 Hayes Dr
- 3420 Falcon St Unit 115
- 568 Granite St
- 150 W Foothill Blvd
- 310 E Foothill Blvd
- 150 Drake St
- 1638 Larch Place
- 1418 Niagara Ave
- 2702 College Ln
- 3807 Abbey Way
