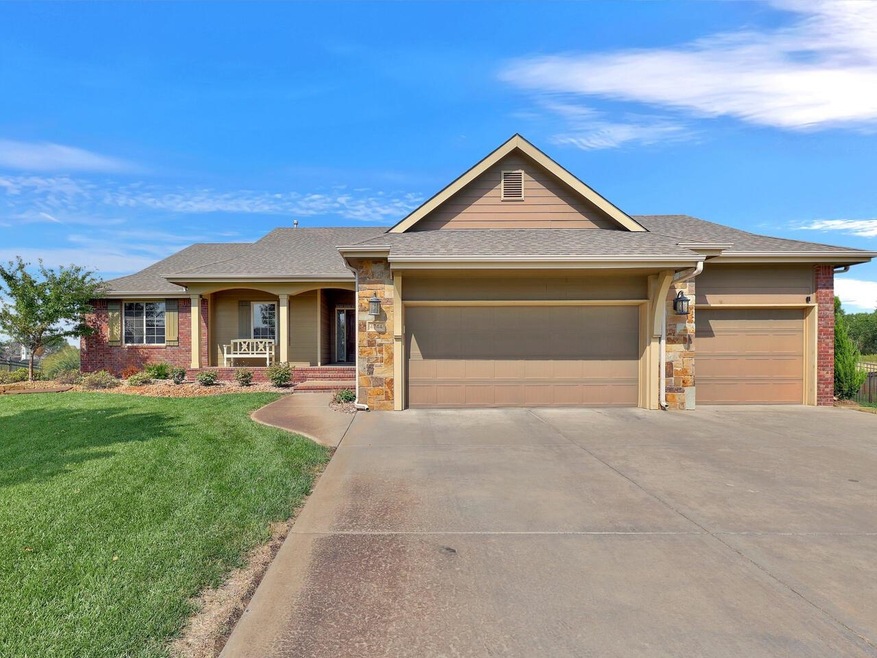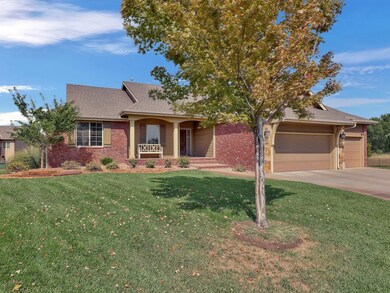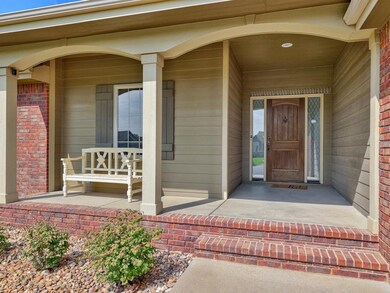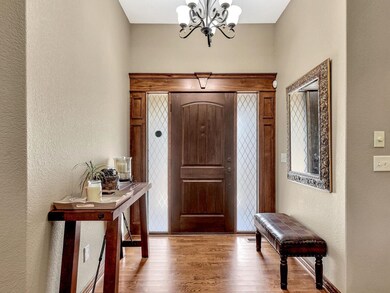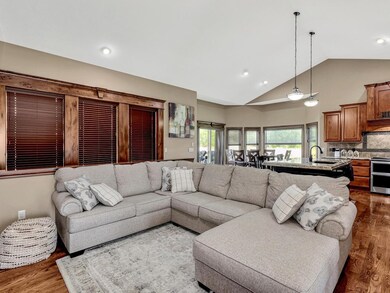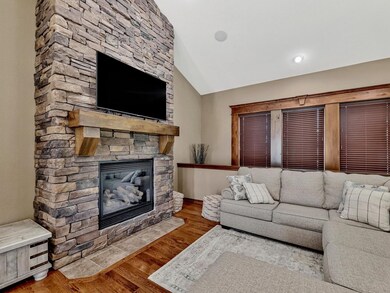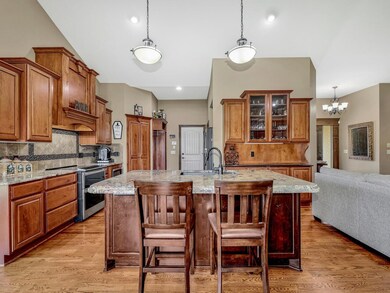
Highlights
- Covered Deck
- Family Room with Fireplace
- Ranch Style House
- Maize Elementary School Rated A-
- Vaulted Ceiling
- Wood Flooring
About This Home
As of December 2022Congratulations, you’ve followed the yellow-brick road right to 4744 N Emerald Ct! This wonderful 4 bedroom 3 bath ranch style home with 2764 sf features a stunning open floor plan with vaulted ceilings and glorious hardwood floors. Located on the main floor are three carpeted bedrooms (all with walk-in closets!), including the lavish master suite that has high ceilings and a master bath with a dual-sink vanity, bath, shower, and separate water closet for additional privacy; perfect for unwinding after a long day. Thanks to the home's open floor plan, the stunning granite countertop kitchen overlooks the spacious living room area, featuring a floor to ceiling stone fireplace, is the perfect place to stay engaged with the entire family! In the fully finished, carpeted walkout basement is the 4th bedroom with its own walk-in closet, an open family rec-room that features a fireplace and granite-countertop bar, as well as a 5th unfinished room perfect for a family in-home gym or additional storage. At the end of the day, you can enjoy the beautiful Kansas sunsets from the covered deck and patio that overlooks the home's spacious fenced-in backyard and adjoining nature area. This cul-de-sac lot, located in the prestigious Maize school district and Emerald Springs neighborhood is truly the perfect place to call home. Motivated seller!
Last Agent to Sell the Property
Collins & Associates License #SP00235957 Listed on: 09/20/2022
Home Details
Home Type
- Single Family
Est. Annual Taxes
- $5,624
Year Built
- Built in 2011
Lot Details
- 0.31 Acre Lot
- Cul-De-Sac
- Wrought Iron Fence
- Sprinkler System
HOA Fees
- $46 Monthly HOA Fees
Home Design
- Ranch Style House
- Traditional Architecture
- Frame Construction
- Composition Roof
Interior Spaces
- Wet Bar
- Wired For Sound
- Vaulted Ceiling
- Ceiling Fan
- Multiple Fireplaces
- Gas Fireplace
- Window Treatments
- Family Room with Fireplace
- Living Room with Fireplace
- Combination Kitchen and Dining Room
- Game Room
- Wood Flooring
Kitchen
- Breakfast Bar
- Plumbed For Gas In Kitchen
- Range Hood
- Microwave
- Dishwasher
- Kitchen Island
- Disposal
Bedrooms and Bathrooms
- 4 Bedrooms
- En-Suite Primary Bedroom
- Walk-In Closet
- 3 Full Bathrooms
- Dual Vanity Sinks in Primary Bathroom
- Separate Shower in Primary Bathroom
Laundry
- Laundry Room
- Laundry on main level
- 220 Volts In Laundry
Finished Basement
- Walk-Out Basement
- Basement Fills Entire Space Under The House
- Bedroom in Basement
- Finished Basement Bathroom
- Basement Storage
Parking
- 3 Car Attached Garage
- Garage Door Opener
Outdoor Features
- Covered Deck
- Covered patio or porch
- Rain Gutters
Schools
- Maize
- Maize Middle School
- Maize High School
Utilities
- Humidifier
- Forced Air Heating and Cooling System
- Heating System Uses Gas
Community Details
- $200 HOA Transfer Fee
- Emerald Springs Subdivision
Listing and Financial Details
- Assessor Parcel Number 20173-085-21-0-34-01-066.00
Ownership History
Purchase Details
Home Financials for this Owner
Home Financials are based on the most recent Mortgage that was taken out on this home.Purchase Details
Home Financials for this Owner
Home Financials are based on the most recent Mortgage that was taken out on this home.Purchase Details
Purchase Details
Home Financials for this Owner
Home Financials are based on the most recent Mortgage that was taken out on this home.Similar Homes in Maize, KS
Home Values in the Area
Average Home Value in this Area
Purchase History
| Date | Type | Sale Price | Title Company |
|---|---|---|---|
| Warranty Deed | -- | Security 1St Title | |
| Warranty Deed | -- | Security 1St Title Llc | |
| Interfamily Deed Transfer | -- | None Available | |
| Warranty Deed | -- | Security 1St Title |
Mortgage History
| Date | Status | Loan Amount | Loan Type |
|---|---|---|---|
| Open | $250,000 | Credit Line Revolving | |
| Closed | $298,400 | New Conventional | |
| Previous Owner | $292,125 | New Conventional | |
| Previous Owner | $271,800 | New Conventional | |
| Previous Owner | $235,200 | Construction |
Property History
| Date | Event | Price | Change | Sq Ft Price |
|---|---|---|---|---|
| 12/16/2022 12/16/22 | Sold | -- | -- | -- |
| 10/26/2022 10/26/22 | Pending | -- | -- | -- |
| 10/10/2022 10/10/22 | Price Changed | $375,000 | -1.3% | $136 / Sq Ft |
| 09/20/2022 09/20/22 | For Sale | $380,000 | +23.6% | $137 / Sq Ft |
| 06/28/2019 06/28/19 | Sold | -- | -- | -- |
| 06/03/2019 06/03/19 | Pending | -- | -- | -- |
| 05/04/2019 05/04/19 | Price Changed | $307,500 | -2.3% | $111 / Sq Ft |
| 03/14/2019 03/14/19 | For Sale | $314,900 | +3.3% | $114 / Sq Ft |
| 07/13/2012 07/13/12 | Sold | -- | -- | -- |
| 06/08/2012 06/08/12 | Pending | -- | -- | -- |
| 04/06/2012 04/06/12 | For Sale | $304,900 | -- | $129 / Sq Ft |
Tax History Compared to Growth
Tax History
| Year | Tax Paid | Tax Assessment Tax Assessment Total Assessment is a certain percentage of the fair market value that is determined by local assessors to be the total taxable value of land and additions on the property. | Land | Improvement |
|---|---|---|---|---|
| 2025 | $7,789 | $48,611 | $9,281 | $39,330 |
| 2023 | $7,789 | $41,952 | $6,026 | $35,926 |
| 2022 | $7,146 | $36,797 | $5,693 | $31,104 |
| 2021 | $7,156 | $36,797 | $4,727 | $32,070 |
| 2020 | $6,988 | $35,697 | $4,727 | $30,970 |
| 2019 | $7,105 | $36,605 | $4,727 | $31,878 |
| 2018 | $7,176 | $35,535 | $4,738 | $30,797 |
| 2017 | $7,043 | $0 | $0 | $0 |
| 2016 | $7,057 | $0 | $0 | $0 |
| 2015 | $7,109 | $0 | $0 | $0 |
| 2014 | $7,072 | $0 | $0 | $0 |
Agents Affiliated with this Home
-

Seller's Agent in 2022
Sharon McCoy
Collins & Associates
(316) 841-7910
2 in this area
83 Total Sales
-

Buyer's Agent in 2022
Rick Hopper
Berkshire Hathaway PenFed Realty
(620) 229-3590
1 in this area
714 Total Sales
-
J
Seller's Agent in 2019
Julie Stremel
Berkshire Hathaway PenFed Realty
(316) 721-9271
2 in this area
50 Total Sales
-
K
Seller's Agent in 2012
Kerry Sabala
High Point Realty, LLC
(316) 990-6268
6 Total Sales
-
R
Buyer's Agent in 2012
Rachelle Byars
Keller Williams Hometown Partners
Map
Source: South Central Kansas MLS
MLS Number: 616970
APN: 085-21-0-34-01-066.00
- 5118 N Shoreside St
- 5101 N Shoreside Ct
- 5140 N Shoreside St
- 5032 N Shoreside St
- 5026 N Shoreside St
- 5020 N Shoreside St
- 5105 N Shoreside Ct
- 5089 N Shoreside Ct
- 5093 N Shoreside Ct
- 4811 N Emerald Ct
- 4871 N Emerald Ct
- 4949 N Emerald Ct
- 4965 N Emerald Ct
- 4993 Emerald Ct
- 8485 W Pebble St
- 8424 W Pebble St
- 4985 Emerald St
- 8541 Mossy Stone
- 8577 Mossy Stone St
- 8519 Mossy Stone
