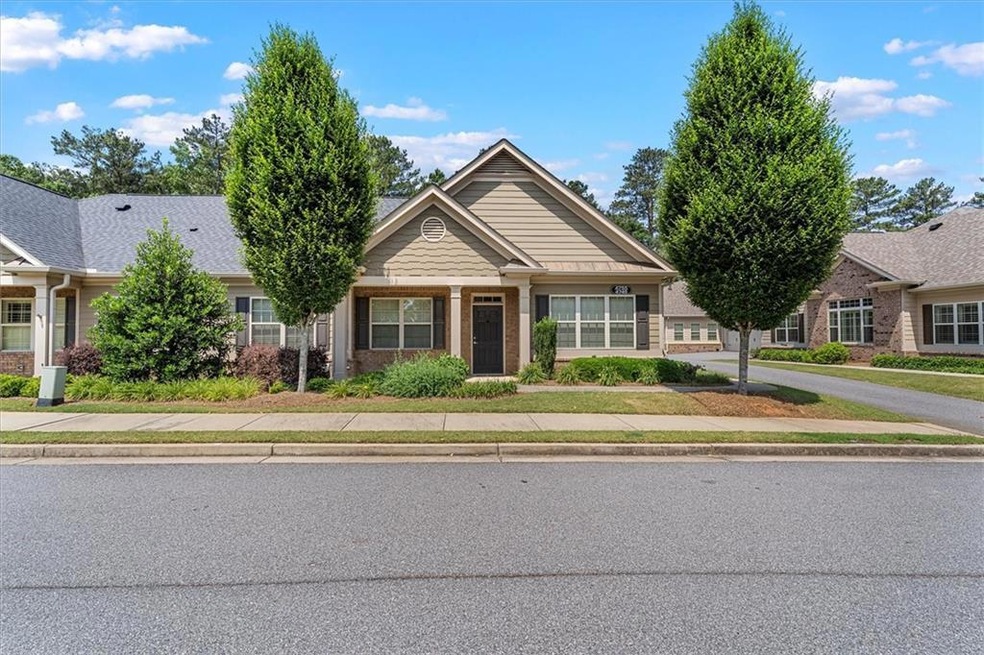
$440,000
- 4 Beds
- 4 Baths
- 1,867 Sq Ft
- 3343 Lathenview Ct
- Alpharetta, GA
Adorable Updated MOVE-IN READY for YOU town home in the sweet spot of Alpharetta - Milton area! The spacious open floor plan filled with natural light is great for family and entertaining. Kitchen is complete with granite counter tops, white cabinets, island/peninsula, pantry storage. Sunny Owner's suite with the large walk-in closet. 2 additional spacious bedrooms upstairs and 2 full bathrooms.
Liliya Kapilevich Keller Williams Realty Atl North
