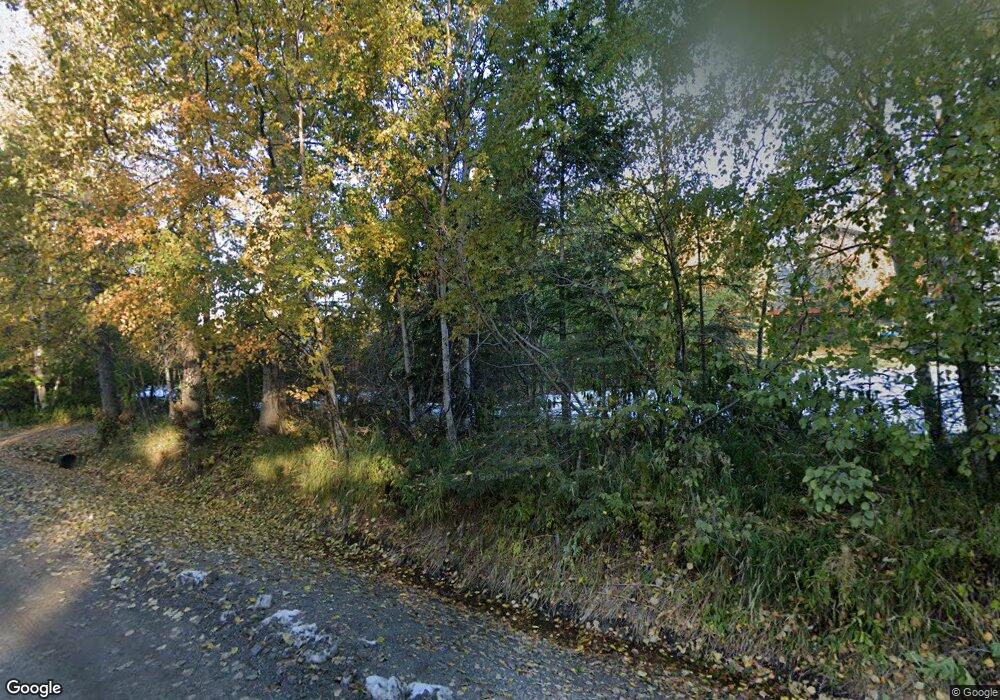4745 Manytell Ave Anchorage, AK 99516
Rabbit Creek NeighborhoodEstimated Value: $666,000 - $1,111,000
4
Beds
3
Baths
4,404
Sq Ft
$214/Sq Ft
Est. Value
About This Home
This home is located at 4745 Manytell Ave, Anchorage, AK 99516 and is currently estimated at $944,141, approximately $214 per square foot. 4745 Manytell Ave is a home located in Anchorage Municipality with nearby schools including Bear Valley Elementary School, Goldenview Middle School, and South Anchorage High School.
Ownership History
Date
Name
Owned For
Owner Type
Purchase Details
Closed on
Jan 26, 1994
Sold by
Gregoire Terry L
Bought by
Gregoire Joseph D
Current Estimated Value
Home Financials for this Owner
Home Financials are based on the most recent Mortgage that was taken out on this home.
Original Mortgage
$108,000
Interest Rate
7.21%
Mortgage Type
New Conventional
Create a Home Valuation Report for This Property
The Home Valuation Report is an in-depth analysis detailing your home's value as well as a comparison with similar homes in the area
Home Values in the Area
Average Home Value in this Area
Purchase History
| Date | Buyer | Sale Price | Title Company |
|---|---|---|---|
| Gregoire Joseph D | -- | -- | |
| Gregoire Joseph D | -- | -- | |
| Gregoire Joseph D | -- | -- |
Source: Public Records
Mortgage History
| Date | Status | Borrower | Loan Amount |
|---|---|---|---|
| Closed | Gregoire Joseph D | $108,000 |
Source: Public Records
Tax History Compared to Growth
Tax History
| Year | Tax Paid | Tax Assessment Tax Assessment Total Assessment is a certain percentage of the fair market value that is determined by local assessors to be the total taxable value of land and additions on the property. | Land | Improvement |
|---|---|---|---|---|
| 2025 | $8,829 | $880,000 | $184,400 | $695,600 |
| 2024 | $8,829 | $810,300 | $174,300 | $636,000 |
| 2023 | $11,651 | $744,500 | $166,800 | $577,700 |
| 2022 | $8,652 | $747,600 | $166,800 | $580,800 |
| 2021 | $11,657 | $686,900 | $166,800 | $520,100 |
| 2020 | $7,642 | $678,400 | $166,800 | $511,600 |
| 2019 | $7,107 | $666,000 | $166,800 | $499,200 |
| 2018 | $6,966 | $657,100 | $173,000 | $484,100 |
| 2017 | $9,596 | $662,300 | $165,500 | $496,800 |
| 2016 | $8,554 | $695,000 | $165,500 | $529,500 |
| 2015 | $8,554 | $678,700 | $161,500 | $517,200 |
| 2014 | $8,554 | $643,700 | $161,400 | $482,300 |
Source: Public Records
Map
Nearby Homes
- 15245 Longbow Dr
- 14730 Park Hills Dr
- 4500 Shoshoni Ave
- 4051 Twilight Ln
- 4600 de Armoun Rd
- 14274 Equestrian Cir
- 5020 Cape Seville Dr
- Lot 102 NW Loc Sault Ave
- 14170 Golden View Dr
- 5800 E 142nd Ave
- 3700 de Armoun Rd
- 3540 E 142nd Ave
- 000 Essex Park Dr
- 14310 Pickett St
- NHN Elmore #1 L12 B6
- 13245 Ridgewood Cir
- 3833 Eastwind Dr
- 5433 Wood Hall Dr
- 3841 Gunwale Cir
- 5424 Cape Seville Dr
- 4805 Manytell Ave
- 4701 Manytell Ave
- L5 BH Manytell Ave
- L9 B1 Manytell Ave
- L8 B1 Manytell Ave
- 4349 Manytell Ave
- 4901 Manytell Ave
- 4700 E 147th Ave
- 4645 Manytell Ave
- 4700 Manytell Ave
- 4740 Manytell Ave
- 4800 E 147th Ave
- 4800 Manytell
- 4860 E 147th Ave
- 14750 Buffalo St
- L11 B9 E 147th Ave
- 5240 E 147th Ave
- 4840 Manytell Ave
- 4650 E 147th Ave
- 14800 Buffalo St
