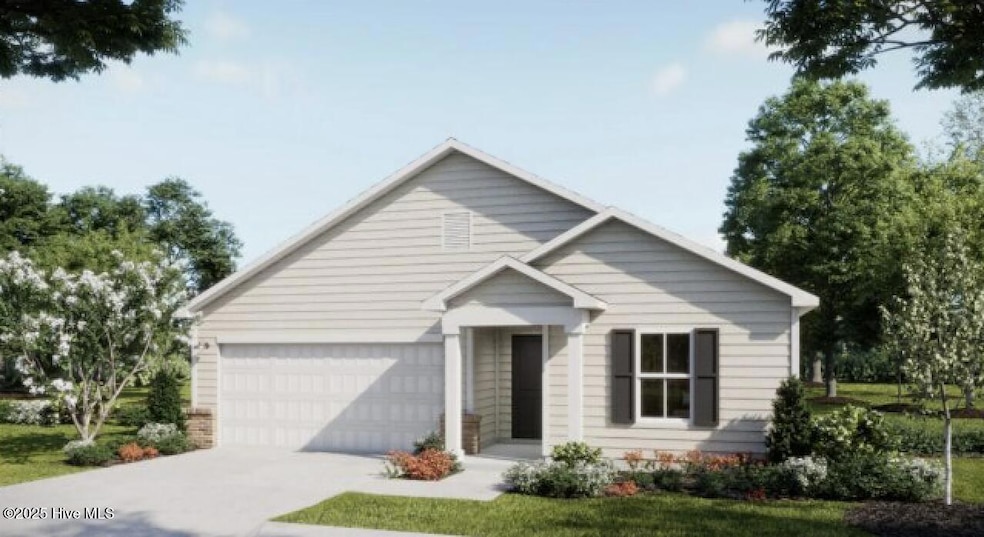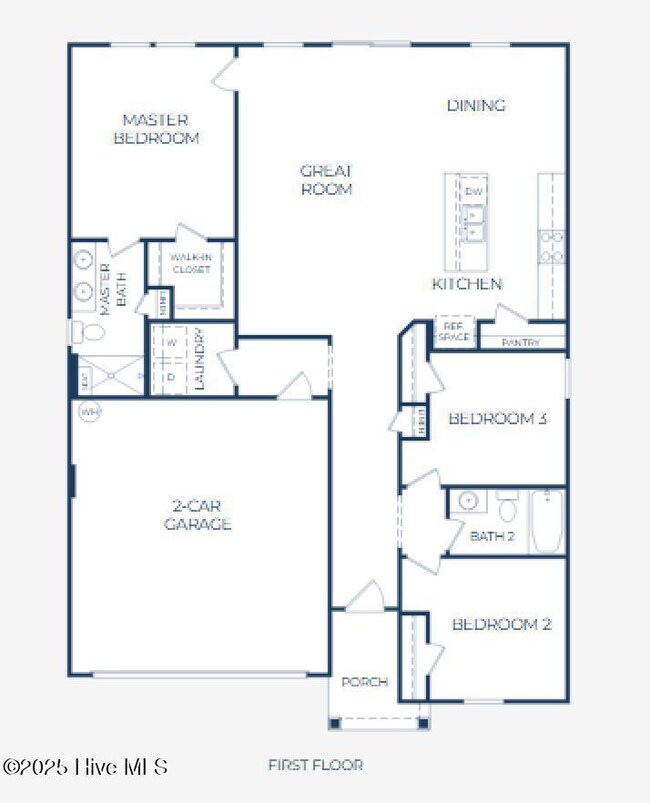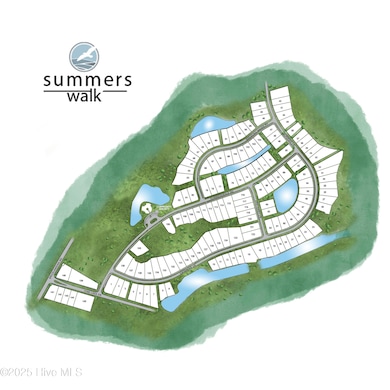4745 Pine Lake Dr SW Unit 143 Shallotte, NC 28470
Estimated payment $1,620/month
Highlights
- Clubhouse
- Community Pool
- Patio
- Union Elementary School Rated A-
- Porch
- Resident Manager or Management On Site
About This Home
Welcome to the Birch - a thoughtfully designed single-story home that blends charm, function, and modern comfort. Enjoy an open concept living space perfect for entertaining, a spacious Owner's Suite with walk-in closet, dual vanities, and walk-in shower. With its effortless flow, open kitchen with large island, and 2 car garage this plan makes every day feel like coastal living at its best. Summers Walk is a thoughtfully planned lifestyle community with amenities designed for comfort, community and easy living. Residents will enjoy access to a beautifully designed community pool coming soon, perfect for summer relaxation or gatherings. 8' sidewalks throughout and streetlights help to create a comfortable and walkable environment both day and night. Summers Walk is conveniently located in proximity to Leland, Wilmington, and area beaches. Whether you are looking for a starter home or place to downsize, Summers Walk could be the perfect place to start your next chapter. Ask the on-site agent about current incentives!!
Home Details
Home Type
- Single Family
Year Built
- Built in 2025
Lot Details
- 7,405 Sq Ft Lot
- Lot Dimensions are 55x131
- Irrigation
- Property is zoned R-10
HOA Fees
- $58 Monthly HOA Fees
Home Design
- Slab Foundation
- Wood Frame Construction
- Shingle Roof
- Vinyl Siding
- Stick Built Home
Interior Spaces
- 1,410 Sq Ft Home
- 1-Story Property
- Combination Dining and Living Room
- Vinyl Flooring
- Pull Down Stairs to Attic
- Washer and Dryer Hookup
Kitchen
- Dishwasher
- Kitchen Island
Bedrooms and Bathrooms
- 3 Bedrooms
- 2 Full Bathrooms
- Walk-in Shower
Parking
- 2 Car Attached Garage
- Front Facing Garage
- Garage Door Opener
- Driveway
Outdoor Features
- Patio
- Porch
Schools
- Union Elementary School
- Shallotte Middle School
- West Brunswick High School
Utilities
- Forced Air Heating System
- Heat Pump System
- Electric Water Heater
Listing and Financial Details
- Assessor Parcel Number 213ja005
Community Details
Overview
- Priestly Management Association, Phone Number (910) 509-7276
- Summers Walk Subdivision
- Maintained Community
Recreation
- Community Pool
Additional Features
- Clubhouse
- Resident Manager or Management On Site
Map
Home Values in the Area
Average Home Value in this Area
Property History
| Date | Event | Price | List to Sale | Price per Sq Ft |
|---|---|---|---|---|
| 10/27/2025 10/27/25 | Pending | -- | -- | -- |
| 10/11/2025 10/11/25 | Price Changed | $250,000 | -2.0% | $177 / Sq Ft |
| 09/21/2025 09/21/25 | Price Changed | $255,000 | -5.6% | $181 / Sq Ft |
| 09/13/2025 09/13/25 | For Sale | $270,100 | 0.0% | $192 / Sq Ft |
| 09/13/2025 09/13/25 | Price Changed | $270,100 | +10.5% | $192 / Sq Ft |
| 08/22/2025 08/22/25 | Pending | -- | -- | -- |
| 08/09/2025 08/09/25 | Price Changed | $244,500 | -2.2% | $173 / Sq Ft |
| 08/01/2025 08/01/25 | Price Changed | $249,900 | -2.3% | $177 / Sq Ft |
| 07/26/2025 07/26/25 | Price Changed | $255,900 | -5.7% | $181 / Sq Ft |
| 07/25/2025 07/25/25 | Price Changed | $271,500 | -4.6% | $193 / Sq Ft |
| 07/08/2025 07/08/25 | For Sale | $284,500 | -- | $202 / Sq Ft |
Source: Hive MLS
MLS Number: 100517958
- Fieldstone Plan at Summers Walk
- Autumn II Plan at Summers Walk
- Birch Plan at Summers Walk
- Wildflower Plan at Summers Walk
- Clover Plan at Summers Walk
- Highland Plan at Summers Walk
- Hickory Plan at Summers Walk
- 4748 Pine Lake Dr SW Unit 140
- 4747 Swimming Ln Unit 1
- 4739 Swimming Ln Unit 3
- 4743 Swimming Ln Unit 2
- 662 Bricklanding Rd SW
- 4720 Swimming Ln Unit 134
- 605 Summers Walk Rd Unit 105
- 4735 Swimming Ln Unit 4
- 4734 Swimming Ln Unit 136
- 4704 Swimming Ln Unit 130
- 4723 Swimming Ln Unit 7
- 4692 Swimming Ln Unit 127
- 4764 Yellowood



