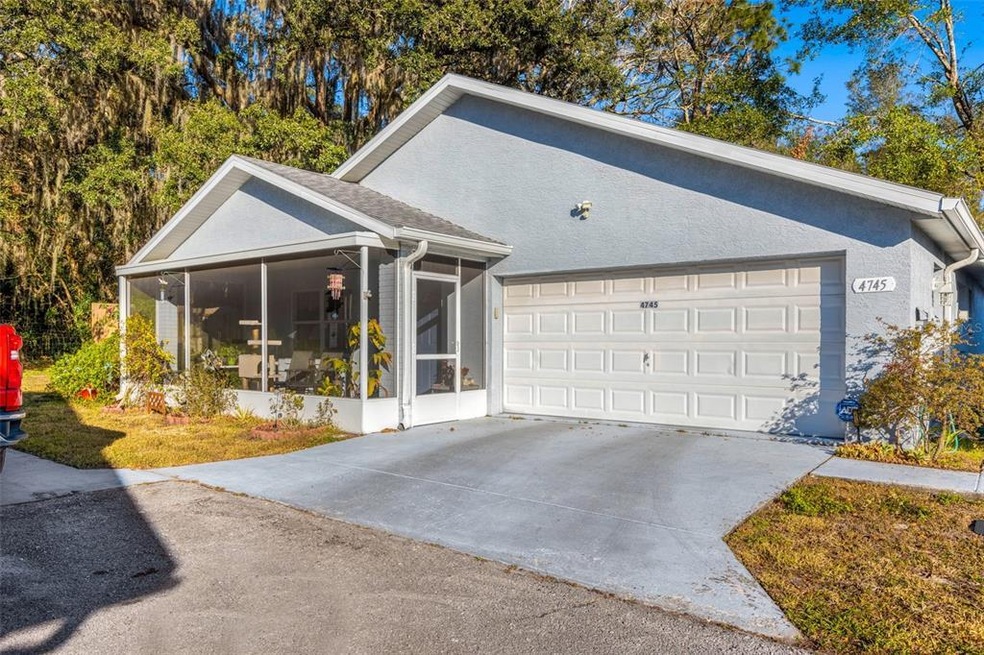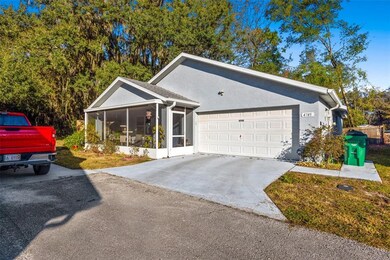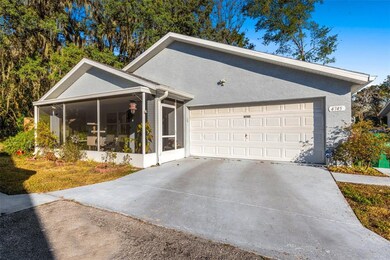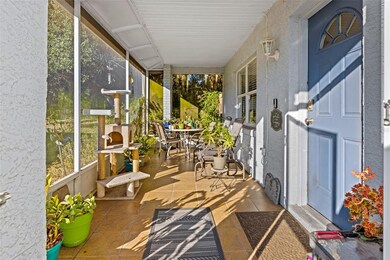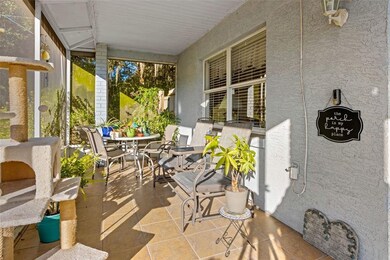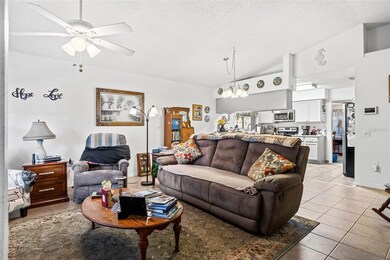
4745 Silver Cir Zephyrhills, FL 33541
Estimated Value: $222,000 - $274,180
Highlights
- Open Floorplan
- Front Porch
- Screened Patio
- Community Pool
- 2 Car Attached Garage
- Ceramic Tile Flooring
About This Home
As of March 2022MULTIPLE OFFERS HIGHEST AND BEST BY 01/22/22 GET IT BEFORE IT IS TOO LATE! This adorable 3-bedroom 2 bath single family home is just as cute as can be. If you are looking for a quaint community to call home, then you will not want to miss this. As you pull into the drive if this home you will first fall in love with the screened Lanai featuring tile floors for easy maintenance. Then when you walk in through the front door take note of the many upgrades to the home, Ceramic tile throughout, completely updated kitchen with granite counter tops, upgraded cabinets, stainless steel appliances and a great open floor plan. The kitchen is open to the living room so if you like to entertain it is a great space to be able to do so. All 3 bedrooms have tiled floors, ample closet space and both bathrooms are a nice size. This home sits on a corner lot at the end of a dead-end street with a privacy fenced backyard, Roof replaced is 2016, Home is not far from the community pool. This community is located on the West side of Zephyrhills, Close to shopping centers, dining, medical facilities and easy access to all main highways. This would make a great starter home or even a great place for retirement. Call today to view this home!
Last Agent to Sell the Property
CENTURY 21 BILL NYE REALTY License #3151594 Listed on: 01/20/2022

Home Details
Home Type
- Single Family
Est. Annual Taxes
- $3,942
Year Built
- Built in 1998
Lot Details
- 3,871 Sq Ft Lot
- Lot Dimensions are 49x79
- Street terminates at a dead end
- South Facing Home
- Wood Fence
- Property is zoned PUD
HOA Fees
- $117 Monthly HOA Fees
Parking
- 2 Car Attached Garage
Home Design
- Slab Foundation
- Shingle Roof
- Block Exterior
- Stucco
Interior Spaces
- 1,320 Sq Ft Home
- 1-Story Property
- Open Floorplan
- Ceiling Fan
- Blinds
- Combination Dining and Living Room
- Ceramic Tile Flooring
- Fire and Smoke Detector
Kitchen
- Range
- Microwave
- Dishwasher
Bedrooms and Bathrooms
- 3 Bedrooms
- 2 Full Bathrooms
Laundry
- Laundry in Garage
- Dryer
- Washer
Outdoor Features
- Screened Patio
- Front Porch
Schools
- Chester W Taylor Elemen Elementary School
- Raymond B Stewart Middle School
- Zephryhills High School
Utilities
- Central Heating and Cooling System
- Cable TV Available
Listing and Financial Details
- Down Payment Assistance Available
- Homestead Exemption
- Visit Down Payment Resource Website
- Tax Lot 0120
- Assessor Parcel Number 15-26-21-0190-00000-0120
Community Details
Overview
- Association fees include community pool
- Chalfront Villias Ameri Tech Realty Association
- Chalfont Villas Subdivision
- The community has rules related to deed restrictions
- Rental Restrictions
Recreation
- Community Pool
Ownership History
Purchase Details
Home Financials for this Owner
Home Financials are based on the most recent Mortgage that was taken out on this home.Purchase Details
Home Financials for this Owner
Home Financials are based on the most recent Mortgage that was taken out on this home.Purchase Details
Purchase Details
Purchase Details
Purchase Details
Purchase Details
Home Financials for this Owner
Home Financials are based on the most recent Mortgage that was taken out on this home.Similar Homes in Zephyrhills, FL
Home Values in the Area
Average Home Value in this Area
Purchase History
| Date | Buyer | Sale Price | Title Company |
|---|---|---|---|
| Smith Eboni | $225,000 | Mti Title Insurance Agency | |
| Thacker Robert M | $127,500 | Premium Title Inc | |
| Long Nancy H | -- | None Available | |
| Thacker Robert M | $100 | -- | |
| Long Donald C | $67,900 | Timios Inc | |
| The Bank Of New York Mellon | $25,000 | None Available | |
| Snyder Melissa L | $105,000 | Guardian Land Title Inc |
Mortgage History
| Date | Status | Borrower | Loan Amount |
|---|---|---|---|
| Open | Smith Eboni | $12,096 | |
| Open | Smith Eboni | $220,924 | |
| Previous Owner | Thacker Robert M | $120,000 | |
| Previous Owner | Thacker Robert M | $77,400 | |
| Previous Owner | Thacker Robert M | $37,000 | |
| Previous Owner | Thacker Robert M | $127,500 | |
| Previous Owner | Snyder Melissa L | $120,000 | |
| Previous Owner | Snyder Melissa L | $30,000 | |
| Previous Owner | Snyder Melissa L | $101,850 | |
| Previous Owner | Brown Diana Mary | $15,000 | |
| Previous Owner | Brown Diana Mary | $68,800 | |
| Closed | Smith Eboni | $7,875 |
Property History
| Date | Event | Price | Change | Sq Ft Price |
|---|---|---|---|---|
| 03/08/2022 03/08/22 | Sold | $225,000 | +7.7% | $170 / Sq Ft |
| 01/22/2022 01/22/22 | Pending | -- | -- | -- |
| 01/20/2022 01/20/22 | For Sale | $209,000 | +63.9% | $158 / Sq Ft |
| 08/17/2018 08/17/18 | Off Market | $127,500 | -- | -- |
| 07/25/2017 07/25/17 | Sold | $127,500 | -18.8% | $97 / Sq Ft |
| 06/23/2017 06/23/17 | Pending | -- | -- | -- |
| 04/19/2017 04/19/17 | For Sale | $157,000 | -- | $119 / Sq Ft |
Tax History Compared to Growth
Tax History
| Year | Tax Paid | Tax Assessment Tax Assessment Total Assessment is a certain percentage of the fair market value that is determined by local assessors to be the total taxable value of land and additions on the property. | Land | Improvement |
|---|---|---|---|---|
| 2024 | $3,942 | $211,340 | -- | -- |
| 2023 | $3,850 | $205,193 | $16,502 | $188,691 |
| 2022 | $93 | $128,920 | $0 | $0 |
| 2021 | $86 | $125,170 | $12,441 | $112,729 |
| 2020 | $79 | $123,450 | $12,394 | $111,056 |
| 2019 | $72 | $123,205 | $12,394 | $110,811 |
| 2018 | $65 | $113,582 | $12,394 | $101,188 |
| 2017 | $1,845 | $84,533 | $12,394 | $72,139 |
| 2016 | $1,774 | $80,404 | $12,394 | $68,010 |
| 2015 | $1,954 | $87,405 | $12,394 | $75,011 |
| 2014 | $1,986 | $90,591 | $13,534 | $77,057 |
Agents Affiliated with this Home
-
Sherri Freeze

Seller's Agent in 2022
Sherri Freeze
CENTURY 21 BILL NYE REALTY
(813) 355-1514
253 Total Sales
-
Marian Johnson

Buyer's Agent in 2022
Marian Johnson
RE/MAX
(813) 517-4050
20 Total Sales
Map
Source: Stellar MLS
MLS Number: T3351085
APN: 15-26-21-0190-00000-0120
- 4772 Silver Cir
- 4919 Huron St
- 4623 Wisteria Dr
- 37438 Ray Dr
- 4622 Blossom Blvd Unit D
- 37402 Hammond Dr
- 4558 Blossom Blvd Unit D
- 4556 Blossom Blvd Unit b
- 37350 Tropical Dr
- 4531 Blossom Blvd Unit 4531
- 37347 Ray Dr
- 37331 Hammond Dr
- 4632 Coral St
- 4362 Sand Dollar Way
- 37820 Alissa Dr
- 4927 Coral St
- 4386 Sand Dollar Way
- 4398 Sand Dollar Way
- 37303 Kinkaid Dr
- 4367 Sand Dollar Way
- 4745 Silver Cir
- 4749 Silver Cir
- 4821 Foliage Rd
- 4827 Foliage Rd
- 4831 Foliage Rd
- 4835 Foliage Rd
- 4739 Silver Cir
- 4839 Foliage Rd
- 4755 Silver Cir
- 4843 Foliage Rd
- 4735 Silver Cir
- 4752 Silver Cir
- 4756 Silver Cir
- 4820 Foliage Rd
- 4813 Shaw Dr
- 4724 Silver Cir
- 4826 Foliage Rd
- 4733 Silver Cir
- 4830 Foliage Rd
- 4759 Silver Cir
