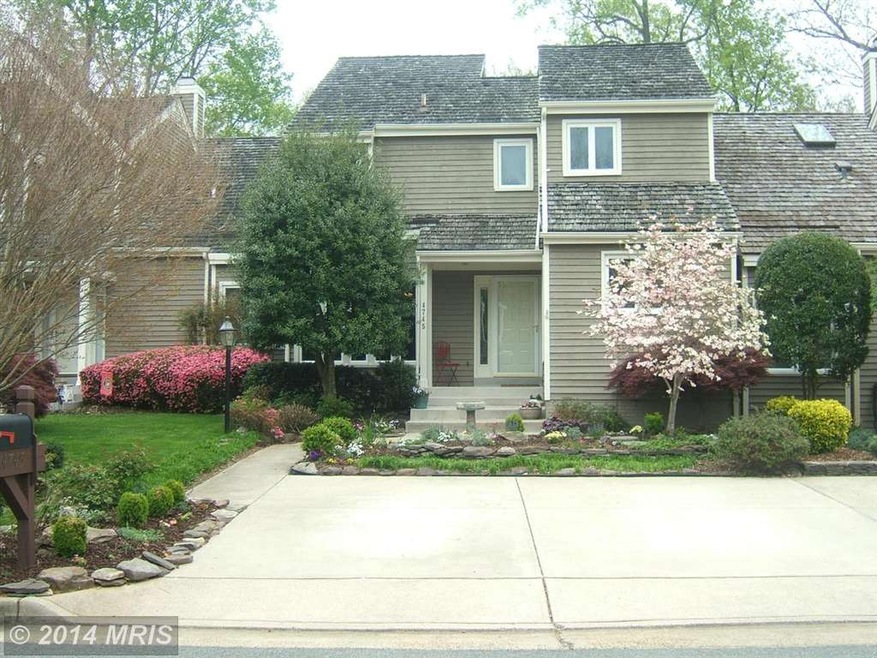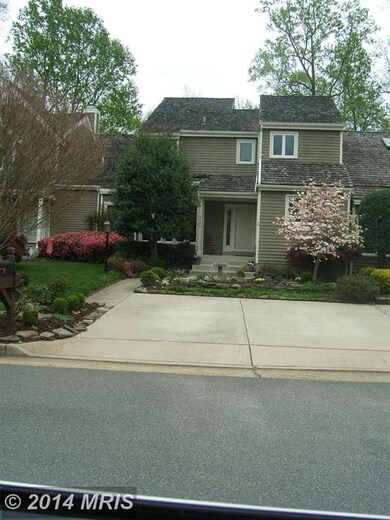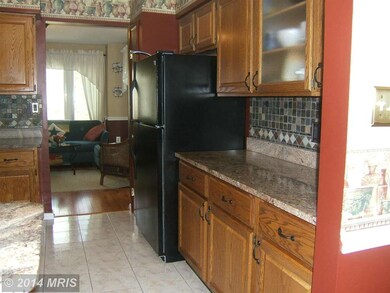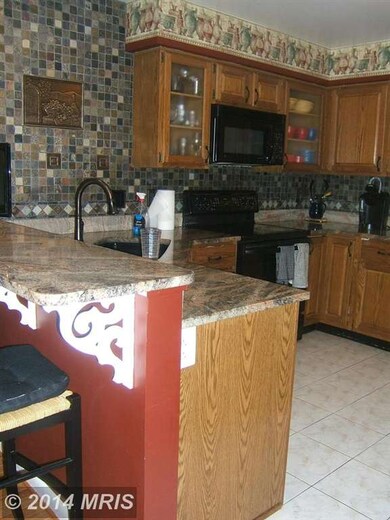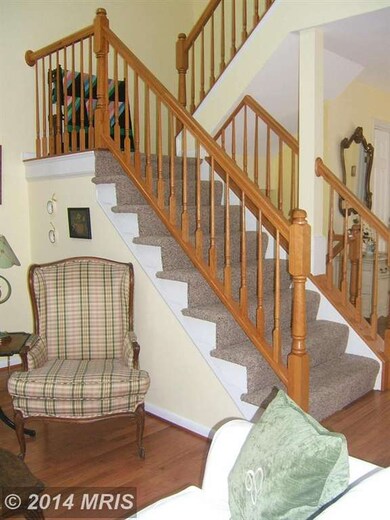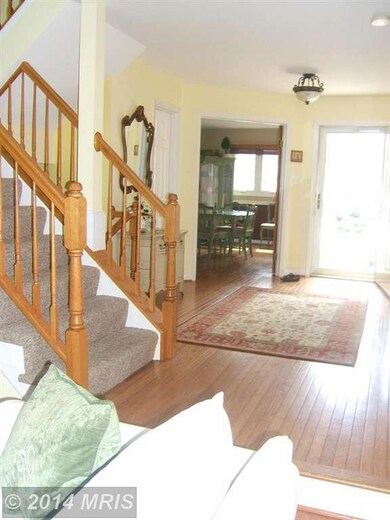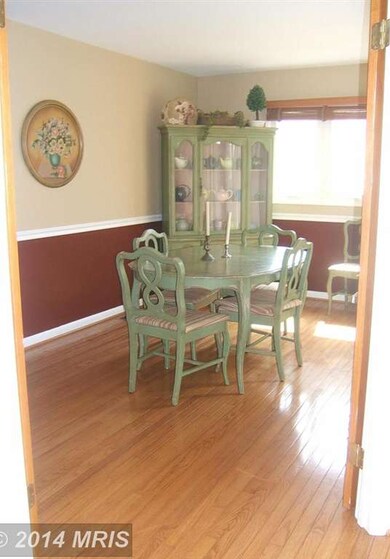
4745 Timber Ridge Dr Dumfries, VA 22025
Highlights
- 1 Boat Dock
- Water Views
- Pier or Dock
- Alexander Henderson Elementary School Rated A-
- Beach
- Home fronts navigable water
About This Home
As of October 2021FABULOUS WATERFRONT TOWN HOME ON ISLAND IN MONTCLAIR THREE LEVEL DECKS & OWN PRIVATE DOCK! Many upgrades including newer windows & siding, Trane HVAC, newer hot water heater, newer carpet and paint, beautiful hardwood floors on main level and ceramic tile, main level office,/den, granite counters, finished walkout basement to deck with steps to dock & lake, canoe conveys, home warranty.
Last Agent to Sell the Property
Pauline Witty
The Luckenbaugh Group LLC Listed on: 04/28/2014
Townhouse Details
Home Type
- Townhome
Est. Annual Taxes
- $4,419
Year Built
- Built in 1987
Lot Details
- 3,141 Sq Ft Lot
- Home fronts navigable water
- Two or More Common Walls
- Landscaped
- No Through Street
- Wooded Lot
- Backs to Trees or Woods
- Property is in very good condition
HOA Fees
- $100 Monthly HOA Fees
Property Views
- Water
- Woods
- Garden
Home Design
- Colonial Architecture
- Shake Roof
- Cedar
Interior Spaces
- Property has 3 Levels
- Open Floorplan
- Chair Railings
- Crown Molding
- Vaulted Ceiling
- Ceiling Fan
- Skylights
- Screen For Fireplace
- Fireplace Mantel
- Double Pane Windows
- Vinyl Clad Windows
- Window Treatments
- Bay Window
- Window Screens
- Six Panel Doors
- Entrance Foyer
- Family Room on Second Floor
- Combination Dining and Living Room
- Breakfast Room
- Den
- Game Room
- Wood Flooring
Kitchen
- Eat-In Kitchen
- Electric Oven or Range
- Microwave
- Ice Maker
- Dishwasher
- Disposal
Bedrooms and Bathrooms
- 3 Bedrooms
- En-Suite Primary Bedroom
- En-Suite Bathroom
- 3.5 Bathrooms
Laundry
- Laundry Room
- Dryer
- Washer
Finished Basement
- Walk-Out Basement
- Rear Basement Entry
- Sump Pump
Parking
- Driveway
- Off-Street Parking
Outdoor Features
- Canoe or Kayak Water Access
- Private Water Access
- Property is near a lake
- Mooring
- 1 Boat Dock
- Physical Dock Slip Conveys
- 1 Powered Boats Permitted
- 3 Non-Powered Boats Permitted
- Lake Privileges
- Deck
Utilities
- Central Heating and Cooling System
- Heat Pump System
- Vented Exhaust Fan
- Electric Water Heater
- Cable TV Available
Listing and Financial Details
- Home warranty included in the sale of the property
- Tax Lot 49
- Assessor Parcel Number 83294
Community Details
Overview
- Association fees include common area maintenance, management, insurance, pier/dock maintenance
- Built by FAIRFIELD
- The community has rules related to alterations or architectural changes, commercial vehicles not allowed, no recreational vehicles, boats or trailers
- Planned Unit Development
Amenities
- Day Care Facility
- Common Area
- Beauty Salon
- Party Room
- Convenience Store
Recreation
- Pier or Dock
- Beach
- Tennis Courts
- Baseball Field
- Indoor Tennis Courts
- Community Basketball Court
- Community Playground
- Community Pool
- Pool Membership Available
- Jogging Path
Pet Policy
- Pets Allowed
Ownership History
Purchase Details
Home Financials for this Owner
Home Financials are based on the most recent Mortgage that was taken out on this home.Purchase Details
Home Financials for this Owner
Home Financials are based on the most recent Mortgage that was taken out on this home.Purchase Details
Home Financials for this Owner
Home Financials are based on the most recent Mortgage that was taken out on this home.Purchase Details
Home Financials for this Owner
Home Financials are based on the most recent Mortgage that was taken out on this home.Similar Homes in Dumfries, VA
Home Values in the Area
Average Home Value in this Area
Purchase History
| Date | Type | Sale Price | Title Company |
|---|---|---|---|
| Deed | $642,000 | Mbh Settlement Group Lc | |
| Warranty Deed | $415,500 | -- | |
| Deed | $356,000 | Rgs Title | |
| Deed | $250,000 | -- |
Mortgage History
| Date | Status | Loan Amount | Loan Type |
|---|---|---|---|
| Open | $442,000 | New Conventional | |
| Previous Owner | $25,000 | Credit Line Revolving | |
| Previous Owner | $389,000 | New Conventional | |
| Previous Owner | $394,725 | New Conventional | |
| Previous Owner | $288,000 | New Conventional | |
| Previous Owner | $271,000 | New Conventional | |
| Previous Owner | $50,000 | Credit Line Revolving | |
| Previous Owner | $207,060 | FHA |
Property History
| Date | Event | Price | Change | Sq Ft Price |
|---|---|---|---|---|
| 06/27/2025 06/27/25 | Price Changed | $720,000 | -0.7% | $256 / Sq Ft |
| 06/19/2025 06/19/25 | Price Changed | $725,000 | -0.7% | $257 / Sq Ft |
| 05/29/2025 05/29/25 | Price Changed | $730,000 | -1.4% | $259 / Sq Ft |
| 05/01/2025 05/01/25 | For Sale | $740,000 | +15.3% | $263 / Sq Ft |
| 10/07/2021 10/07/21 | Sold | $642,000 | +0.3% | $228 / Sq Ft |
| 09/01/2021 09/01/21 | For Sale | $639,900 | +54.0% | $227 / Sq Ft |
| 06/16/2014 06/16/14 | Sold | $415,500 | -0.6% | $147 / Sq Ft |
| 05/09/2014 05/09/14 | Pending | -- | -- | -- |
| 04/28/2014 04/28/14 | For Sale | $418,000 | -- | $148 / Sq Ft |
Tax History Compared to Growth
Tax History
| Year | Tax Paid | Tax Assessment Tax Assessment Total Assessment is a certain percentage of the fair market value that is determined by local assessors to be the total taxable value of land and additions on the property. | Land | Improvement |
|---|---|---|---|---|
| 2024 | $6,354 | $638,900 | $266,800 | $372,100 |
| 2023 | $6,297 | $605,200 | $251,600 | $353,600 |
| 2022 | $6,531 | $589,700 | $244,300 | $345,400 |
| 2021 | $5,770 | $474,100 | $208,600 | $265,500 |
| 2020 | $6,929 | $447,000 | $196,800 | $250,200 |
| 2019 | $6,831 | $440,700 | $192,900 | $247,800 |
| 2018 | $5,093 | $421,800 | $183,600 | $238,200 |
| 2017 | $5,017 | $408,100 | $176,500 | $231,600 |
| 2016 | $4,993 | $410,100 | $176,500 | $233,600 |
| 2015 | $4,357 | $400,600 | $171,300 | $229,300 |
| 2014 | $4,357 | $349,300 | $148,800 | $200,500 |
Agents Affiliated with this Home
-
Joanne Sawczuk

Seller's Agent in 2025
Joanne Sawczuk
TTR Sotheby's International Realty
(703) 328-5427
1 in this area
31 Total Sales
-
Juliet Ford

Seller's Agent in 2021
Juliet Ford
Pearson Smith Realty, LLC
(703) 986-6762
1 in this area
30 Total Sales
-
P
Seller's Agent in 2014
Pauline Witty
The Luckenbaugh Group LLC
-
Steve Bachman
S
Buyer's Agent in 2014
Steve Bachman
Long & Foster
(703) 583-3508
8 Total Sales
Map
Source: Bright MLS
MLS Number: 1002962526
APN: 8190-08-5890
- 15350 Edgehill Dr
- 15425 Beachview Dr
- 4696 Fishermans Cove
- 15378 Inlet Place
- 15675 Viewpoint Cir
- 15246 Streamside Ct
- 15525 Yorktown Dr
- 15400 Beachwater Ct
- 4893 Benecia Ln
- 15435 Beachwater Ct
- 5145 Spring Branch Blvd
- 15332 Inlet Place
- 4851 Ebb Tide Ct
- 15807 Marlington Dr
- 15899 Nightingale Place
- 15310 Edgehill Dr
- 5099 Lands End Ct
- 15969 Dumfries Rd
- 15251 Cedar Knoll Ct
- 4499 Larchmont Ct
