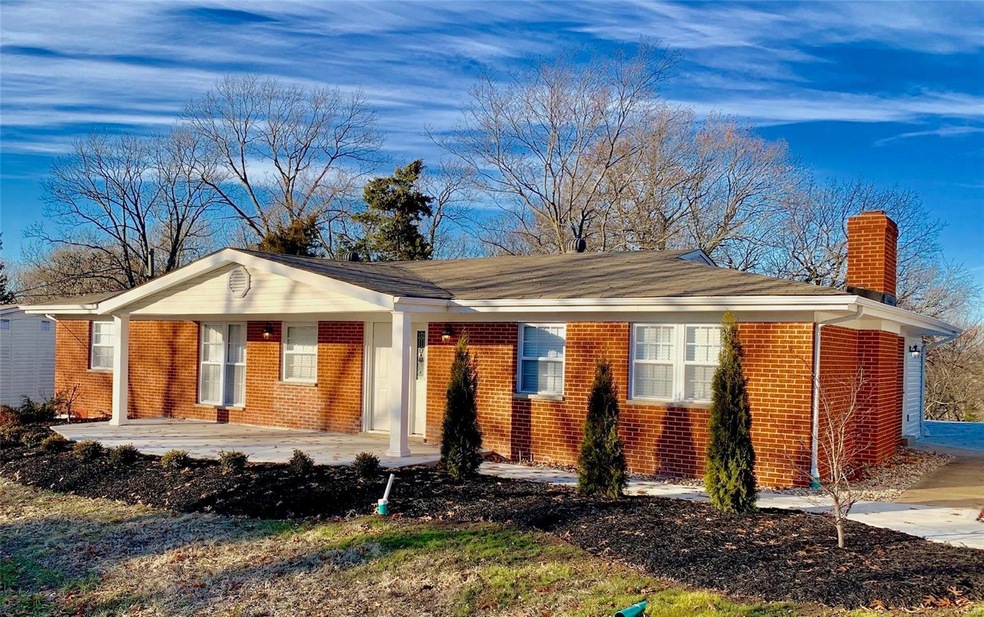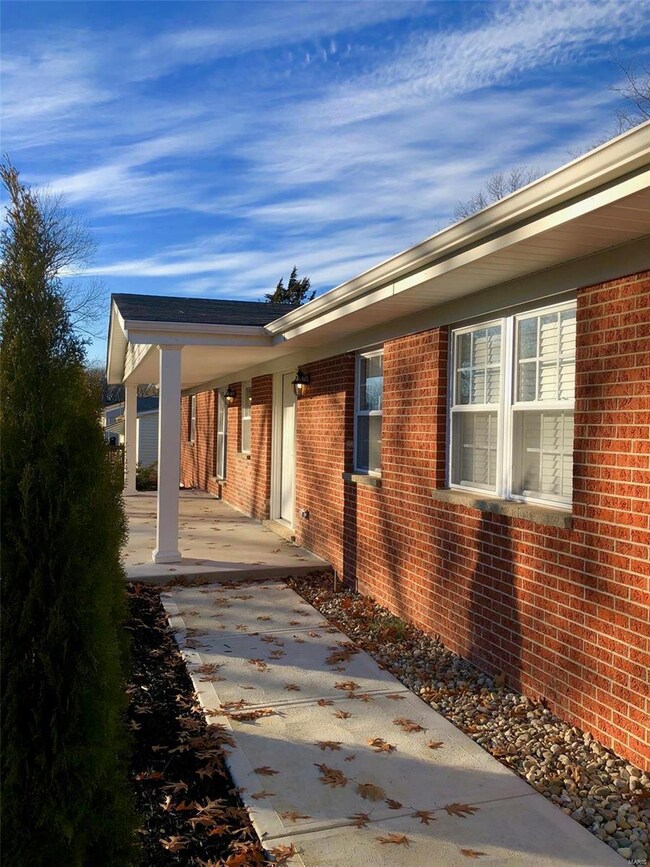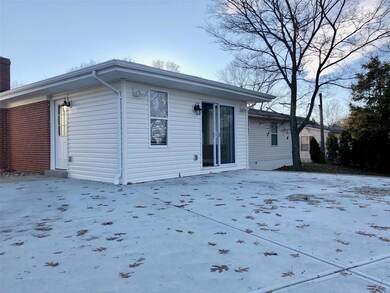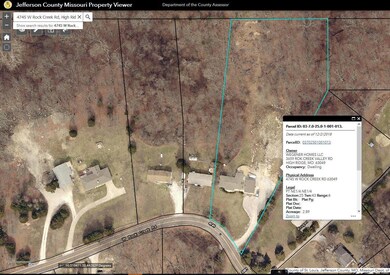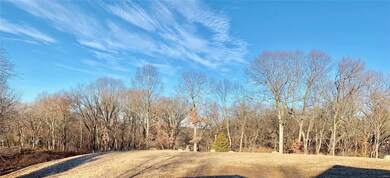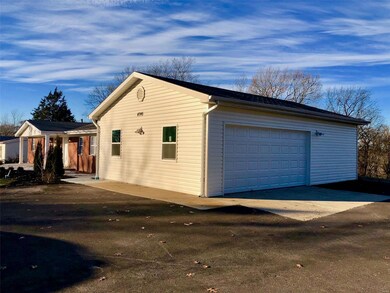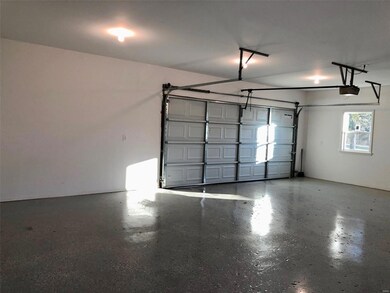
4745 W Rock Creek Rd High Ridge, MO 63049
Highlights
- Horses Allowed On Property
- 2.89 Acre Lot
- Contemporary Architecture
- Primary Bedroom Suite
- Open Floorplan
- Backs to Trees or Woods
About This Home
As of February 2019Fantastic renovation ! Some of the many improvements include new modern open floor plan with plans approved and permitted through Jefferson County. New 200 amp electric panel, upgrades to plumbing, heating system and AC system, some new duct work, new cabinets through entire house, new appliances including refrigerator, dishwater, stove, microwave and garbage disposal. new sump pump in the cistern, electric fireplace, windows, new interior and exterior doors, insulation in wall plus new ceiling. Exterior of home sports a new concrete patio in back, new concrete front porch, new asphalt driveway, new updated landscaping! Amazing garage has new 50 amp wiring, garage with epoxy painted floor, garage interior was dry walled, taped and painted and looks AMAZING! Also wall and ceiling of garage were insulated and a new garage door. This beautiful home is ready for you to move in..... maybe run a business out of the garage? maybe have horses? maybe just enjoy! No subdivision rules
Last Agent to Sell the Property
RE/MAX Results License #1999033674 Listed on: 12/18/2018

Home Details
Home Type
- Single Family
Est. Annual Taxes
- $1,978
Year Built
- Built in 1960
Lot Details
- 2.89 Acre Lot
- Lot Dimensions are 129 x 529
- Backs to Trees or Woods
Parking
- 2 Car Detached Garage
- Oversized Parking
- Workshop in Garage
- Side or Rear Entrance to Parking
- Garage Door Opener
- Additional Parking
Home Design
- Contemporary Architecture
- Ranch Style House
- Brick Veneer
- Vinyl Siding
Interior Spaces
- 1,568 Sq Ft Home
- Open Floorplan
- Electric Fireplace
- Great Room with Fireplace
- Combination Dining and Living Room
- Breakfast Room
- Crawl Space
- Laundry on main level
Kitchen
- Breakfast Bar
- Dishwasher
- Kitchen Island
- Granite Countertops
- Built-In or Custom Kitchen Cabinets
Bedrooms and Bathrooms
- 3 Main Level Bedrooms
- Primary Bedroom Suite
- 2 Full Bathrooms
Accessible Home Design
- Accessibility Features
- Accessible Parking
Schools
- High Ridge Elem. Elementary School
- Northwest Valley Middle School
- Northwest High School
Utilities
- Forced Air Heating and Cooling System
- Electric Water Heater
- Septic System
Additional Features
- Patio
- Horses Allowed On Property
Listing and Financial Details
- Assessor Parcel Number 03-7.0-25.0-1-001-013
Ownership History
Purchase Details
Home Financials for this Owner
Home Financials are based on the most recent Mortgage that was taken out on this home.Purchase Details
Purchase Details
Purchase Details
Home Financials for this Owner
Home Financials are based on the most recent Mortgage that was taken out on this home.Purchase Details
Home Financials for this Owner
Home Financials are based on the most recent Mortgage that was taken out on this home.Purchase Details
Home Financials for this Owner
Home Financials are based on the most recent Mortgage that was taken out on this home.Purchase Details
Purchase Details
Home Financials for this Owner
Home Financials are based on the most recent Mortgage that was taken out on this home.Similar Homes in High Ridge, MO
Home Values in the Area
Average Home Value in this Area
Purchase History
| Date | Type | Sale Price | Title Company |
|---|---|---|---|
| Warranty Deed | -- | None Available | |
| Interfamily Deed Transfer | -- | None Available | |
| Special Warranty Deed | -- | Lenderlive Settlement Svcsi | |
| Deed | -- | -- | |
| Warranty Deed | -- | None Available | |
| Warranty Deed | -- | None Available | |
| Deed Of Distribution | -- | None Available | |
| Interfamily Deed Transfer | -- | Htc |
Mortgage History
| Date | Status | Loan Amount | Loan Type |
|---|---|---|---|
| Open | $225,717 | VA | |
| Closed | $230,000 | VA | |
| Previous Owner | -- | No Value Available | |
| Previous Owner | $165,938 | FHA | |
| Previous Owner | $112,000 | New Conventional | |
| Previous Owner | $96,000 | New Conventional |
Property History
| Date | Event | Price | Change | Sq Ft Price |
|---|---|---|---|---|
| 02/08/2019 02/08/19 | Sold | -- | -- | -- |
| 01/20/2019 01/20/19 | Pending | -- | -- | -- |
| 12/18/2018 12/18/18 | For Sale | $255,000 | +45.8% | $163 / Sq Ft |
| 01/05/2015 01/05/15 | Sold | -- | -- | -- |
| 01/05/2015 01/05/15 | For Sale | $174,900 | -- | $112 / Sq Ft |
| 01/01/2015 01/01/15 | Pending | -- | -- | -- |
Tax History Compared to Growth
Tax History
| Year | Tax Paid | Tax Assessment Tax Assessment Total Assessment is a certain percentage of the fair market value that is determined by local assessors to be the total taxable value of land and additions on the property. | Land | Improvement |
|---|---|---|---|---|
| 2023 | $1,978 | $27,400 | $4,000 | $23,400 |
| 2022 | $1,970 | $27,400 | $4,000 | $23,400 |
| 2021 | $1,957 | $27,400 | $4,000 | $23,400 |
| 2020 | $1,807 | $24,700 | $3,600 | $21,100 |
| 2019 | $1,805 | $24,700 | $3,600 | $21,100 |
| 2018 | $1,563 | $21,100 | $3,600 | $17,500 |
| 2017 | $1,428 | $21,100 | $3,600 | $17,500 |
| 2016 | $1,311 | $19,200 | $3,600 | $15,600 |
| 2015 | $1,347 | $19,200 | $3,600 | $15,600 |
| 2013 | -- | $18,300 | $3,300 | $15,000 |
Agents Affiliated with this Home
-
David F. Townsend

Seller's Agent in 2019
David F. Townsend
RE/MAX
(314) 369-4999
6 in this area
152 Total Sales
-
Amber Rollins

Seller Co-Listing Agent in 2019
Amber Rollins
Nettwork Global
(314) 865-9090
2 in this area
97 Total Sales
-
Sal Alu

Buyer's Agent in 2019
Sal Alu
Alu Real Estate Partners
(314) 537-7587
2 in this area
215 Total Sales
-
Robert Biggs

Seller's Agent in 2015
Robert Biggs
Robert Biggs, REALTORS
(314) 518-2410
71 Total Sales
-
Thomas Oswald

Buyer's Agent in 2015
Thomas Oswald
RE/MAX
(314) 616-8407
5 Total Sales
Map
Source: MARIS MLS
MLS Number: MIS18095204
APN: 03-7.0-25.0-1-001-013
- 1 Canterbury Ln
- 5507 Sassafras Ln
- 5108 Gem Dr
- 3504 Newcastle Ct
- 1001 Black Bear Dr
- 9 Amber Ridge Ct
- 3743 Rock Creek Valley Rd
- 3044 Timber View Dr
- 3022 Timber View Dr
- 3001 Peach Blossom Ct
- 844 Black Bear Dr
- 6029 Timber Hollow Ln
- 2 Sterling at Bear Ridge
- 2908 Elderwood Cir
- 2 Aspen at Bear Ridge
- 3734 Carol Park Rd
- 2 Ashford at Bear Ridge
- 2 St James at Bear Ridge
- 4133 Bear Ridge Dr
- 2 Maple at Bear Ridge
