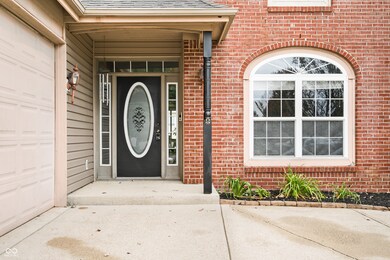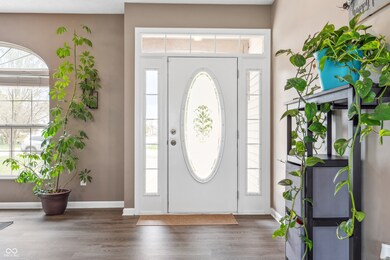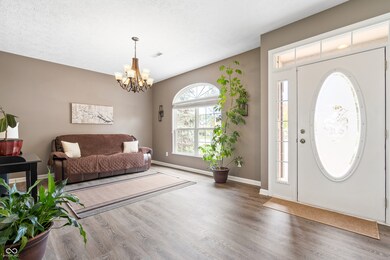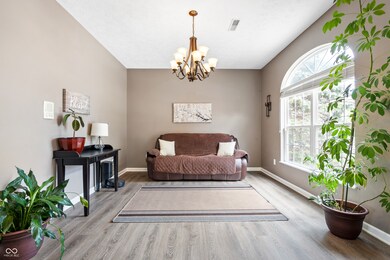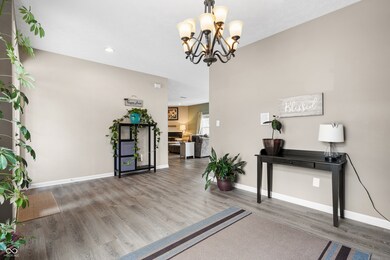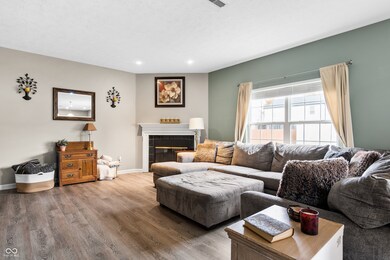
4746 Ashfield Dr Westfield, IN 46062
West Noblesville NeighborhoodHighlights
- Vaulted Ceiling
- Traditional Architecture
- Formal Dining Room
- Washington Woods Elementary School Rated A
- 1 Fireplace
- 2 Car Attached Garage
About This Home
As of February 2025Welcome home to this gorgeous brick front home located in the Ashfield community next door to Pebble Brook Golf Course. This 2 story, open floor plan is full of charm. 2 car, side load garage with an entrance into a great mud room. The main floor offers ample space to entertain any amount of guests, especially in your eat-in kitchen with stainless steel appliances, ample countertop space, and a great food prep island. Brand new LVP flooring throughout the entire first floor, as well as a brand new refrigerator. All appliances & Washer/Dryer are included! Upstairs, you'll find 4 spacious bedrooms with great walk-in closets. The large primary suite is a dream come true with vaulted ceilings, dual vanity sinks, and a large walk-in closet. Great location near lots of shopping, grocery stores, restaurants, and located in Westfield-Washington Schools.
Last Agent to Sell the Property
Keller Williams Indpls Metro N Brokerage Email: cam.buening@kw.com License #RB19000178 Listed on: 10/18/2024

Home Details
Home Type
- Single Family
Est. Annual Taxes
- $3,520
Year Built
- Built in 2003
HOA Fees
- $27 Monthly HOA Fees
Parking
- 2 Car Attached Garage
Home Design
- Traditional Architecture
- Brick Exterior Construction
- Slab Foundation
Interior Spaces
- 2-Story Property
- Vaulted Ceiling
- 1 Fireplace
- Window Screens
- Formal Dining Room
Kitchen
- Eat-In Kitchen
- Electric Oven
- <<microwave>>
- Dishwasher
- Kitchen Island
Flooring
- Carpet
- Laminate
- Ceramic Tile
- Vinyl
Bedrooms and Bathrooms
- 4 Bedrooms
- Walk-In Closet
Laundry
- Dryer
- Washer
Schools
- Westfield Middle School
- Westfield Intermediate School
- Westfield High School
Additional Features
- 7,405 Sq Ft Lot
- Forced Air Heating System
Community Details
- Association Phone (317) 919-4005
- Ashfield Subdivision
- Property managed by Ashfield Community
Listing and Financial Details
- Tax Lot 79
- Assessor Parcel Number 290632006079000015
- Seller Concessions Not Offered
Ownership History
Purchase Details
Home Financials for this Owner
Home Financials are based on the most recent Mortgage that was taken out on this home.Purchase Details
Home Financials for this Owner
Home Financials are based on the most recent Mortgage that was taken out on this home.Purchase Details
Home Financials for this Owner
Home Financials are based on the most recent Mortgage that was taken out on this home.Purchase Details
Home Financials for this Owner
Home Financials are based on the most recent Mortgage that was taken out on this home.Purchase Details
Purchase Details
Home Financials for this Owner
Home Financials are based on the most recent Mortgage that was taken out on this home.Purchase Details
Purchase Details
Similar Homes in Westfield, IN
Home Values in the Area
Average Home Value in this Area
Purchase History
| Date | Type | Sale Price | Title Company |
|---|---|---|---|
| Warranty Deed | $350,000 | Chicago Title | |
| Warranty Deed | $210,000 | Title Services Llc | |
| Warranty Deed | -- | None Available | |
| Warranty Deed | -- | None Available | |
| Quit Claim Deed | -- | None Available | |
| Special Warranty Deed | -- | Stewart Title | |
| Corporate Deed | -- | Stewart Title | |
| Warranty Deed | -- | -- |
Mortgage History
| Date | Status | Loan Amount | Loan Type |
|---|---|---|---|
| Open | $325,500 | New Conventional | |
| Previous Owner | $50,000 | New Conventional | |
| Previous Owner | $248,000 | New Conventional | |
| Previous Owner | $10,182 | FHA | |
| Previous Owner | $204,873 | FHA | |
| Previous Owner | $205,628 | FHA | |
| Previous Owner | $206,196 | FHA | |
| Previous Owner | $158,200 | New Conventional | |
| Previous Owner | $156,655 | New Conventional | |
| Previous Owner | $158,083 | FHA | |
| Previous Owner | $152,840 | FHA | |
| Previous Owner | $147,682 | Purchase Money Mortgage |
Property History
| Date | Event | Price | Change | Sq Ft Price |
|---|---|---|---|---|
| 02/21/2025 02/21/25 | Sold | $350,000 | +0.8% | $164 / Sq Ft |
| 01/06/2025 01/06/25 | Pending | -- | -- | -- |
| 12/30/2024 12/30/24 | Price Changed | $347,100 | -0.8% | $162 / Sq Ft |
| 11/15/2024 11/15/24 | Price Changed | $350,000 | -1.4% | $164 / Sq Ft |
| 11/08/2024 11/08/24 | Price Changed | $355,000 | -1.4% | $166 / Sq Ft |
| 10/18/2024 10/18/24 | For Sale | $360,000 | +71.4% | $168 / Sq Ft |
| 06/25/2018 06/25/18 | Sold | $210,000 | +5.0% | $98 / Sq Ft |
| 05/28/2018 05/28/18 | Pending | -- | -- | -- |
| 05/25/2018 05/25/18 | For Sale | $200,000 | +21.3% | $93 / Sq Ft |
| 09/22/2014 09/22/14 | Sold | $164,900 | 0.0% | $77 / Sq Ft |
| 08/22/2014 08/22/14 | Pending | -- | -- | -- |
| 08/18/2014 08/18/14 | For Sale | $164,900 | -- | $77 / Sq Ft |
Tax History Compared to Growth
Tax History
| Year | Tax Paid | Tax Assessment Tax Assessment Total Assessment is a certain percentage of the fair market value that is determined by local assessors to be the total taxable value of land and additions on the property. | Land | Improvement |
|---|---|---|---|---|
| 2024 | $3,947 | $335,700 | $63,100 | $272,600 |
| 2023 | $4,012 | $348,300 | $63,100 | $285,200 |
| 2022 | $3,520 | $299,100 | $45,400 | $253,700 |
| 2021 | $3,088 | $255,400 | $45,400 | $210,000 |
| 2020 | $2,676 | $219,700 | $45,400 | $174,300 |
| 2019 | $2,413 | $198,500 | $38,500 | $160,000 |
| 2018 | $2,415 | $198,500 | $38,500 | $160,000 |
| 2017 | $2,002 | $176,600 | $38,500 | $138,100 |
| 2016 | $1,884 | $166,700 | $38,500 | $128,200 |
| 2014 | $1,704 | $154,700 | $38,500 | $116,200 |
| 2013 | $1,704 | $144,900 | $38,500 | $106,400 |
Agents Affiliated with this Home
-
Cameron Mason
C
Seller's Agent in 2025
Cameron Mason
Keller Williams Indpls Metro N
(317) 430-6749
7 in this area
235 Total Sales
-
Shannon Gilbert

Buyer's Agent in 2025
Shannon Gilbert
Highgarden Real Estate
(765) 532-6503
56 in this area
636 Total Sales
-
Quinn Pellerin
Q
Buyer Co-Listing Agent in 2025
Quinn Pellerin
Highgarden Real Estate
(317) 750-7566
2 in this area
16 Total Sales
-
Tiffany Dearman

Seller's Agent in 2018
Tiffany Dearman
Real Results, Inc.
(317) 750-2537
88 Total Sales
-
Shawna Hargrave
S
Buyer's Agent in 2018
Shawna Hargrave
F.C. Tucker Company
(317) 523-2744
2 in this area
49 Total Sales
-
G
Seller's Agent in 2014
Greg Allen
F.C. Tucker Company
Map
Source: MIBOR Broker Listing Cooperative®
MLS Number: 22006878
APN: 29-06-32-006-079.000-015
- 4689 Muscatine Way
- 17902 Cristin Way
- 17916 Racebrook Ct
- 18229 Moontown Rd
- 4233 Pearson Dr
- 4890 Gilet Dr
- 4886 Gilet Dr
- 4883 Gilet Dr
- 4887 Gilet Dr
- 17721 Remy Rd
- 17717 Remy Rd
- 17701 Remy Rd
- 17701 Remy Rd
- 17701 Remy Rd
- 4871 Gilet Dr
- 4875 Dr
- 4264 Amesbury Place
- 4256 Zachary Ln
- 4114 Dunedin Ct
- 5020 Eldon Dr

