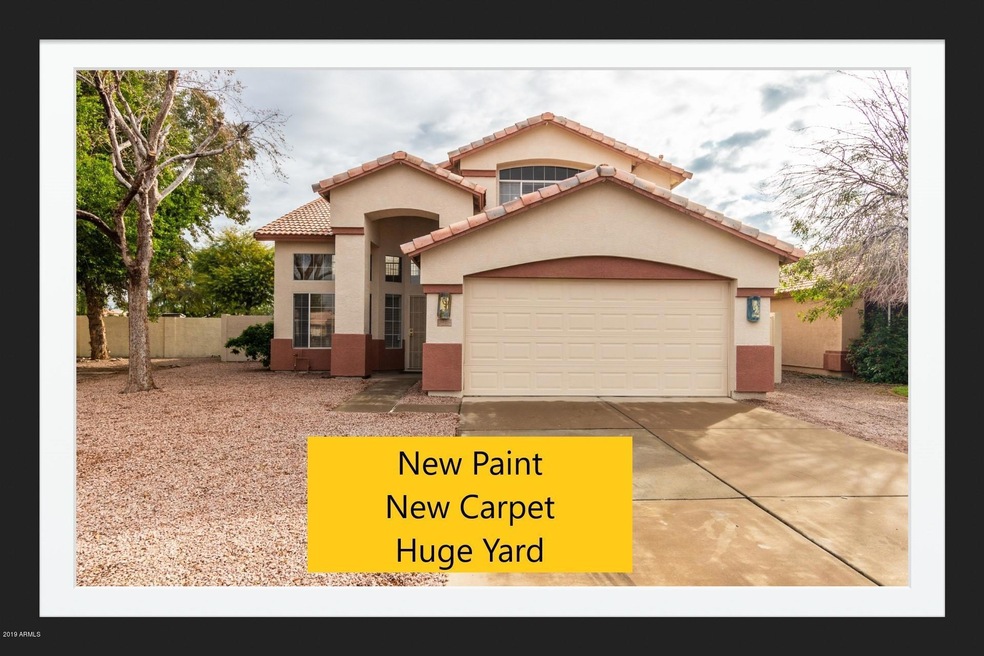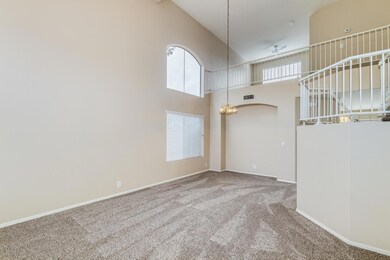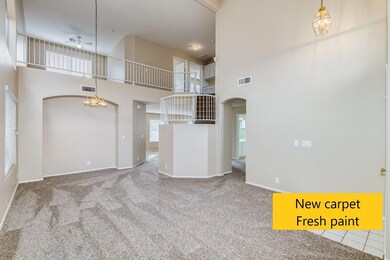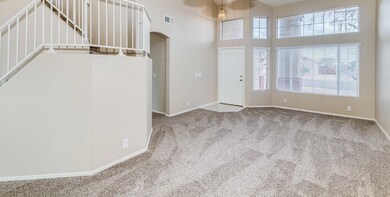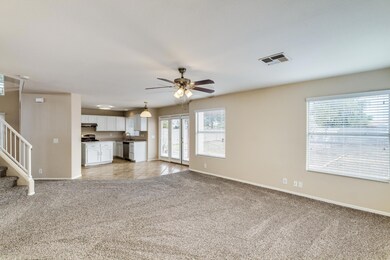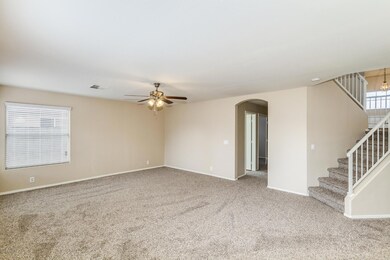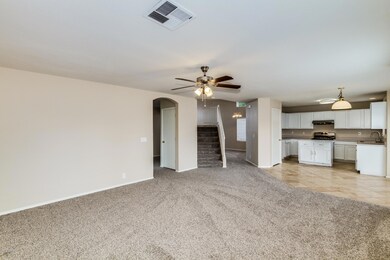
Estimated Value: $486,000 - $526,000
Highlights
- RV Gated
- Vaulted Ceiling
- Dual Vanity Sinks in Primary Bathroom
- Franklin at Brimhall Elementary School Rated A
- Santa Barbara Architecture
- Tile Flooring
About This Home
As of April 2019New carpet- New paint – RV gate – Cul-De-Sac with rare large private lot and ready to move in. Home is complete with 4 BEDROOM, 3 BATH WITH LOFT. Walk into the fresh paint and new carpet smell. Inviting sky-high ceiling make the formal living and dining area look super large. Kitchen has the modern WHITE cabinetry and large family room that over looks a XL 9,439 sq ft lot. Home has a bedroom and full bath downstairs. Upstairs has a loft that can be used as a game room / office / teen entertainment area. Bathrooms have got a makeover with new flooring. Owners have taken a lot of care and manicured the home be ready for the pickiest buyer. Home feels bigger than advertised – home was marketed as 2132 sq ft before and there could be bonus addition to sq ft.
Home Details
Home Type
- Single Family
Est. Annual Taxes
- $1,723
Year Built
- Built in 1996
Lot Details
- 9,443 Sq Ft Lot
- Block Wall Fence
- Front and Back Yard Sprinklers
Parking
- 2 Car Garage
- RV Gated
Home Design
- Santa Barbara Architecture
- Wood Frame Construction
- Tile Roof
- Stucco
Interior Spaces
- 2,099 Sq Ft Home
- 2-Story Property
- Vaulted Ceiling
- Washer and Dryer Hookup
Kitchen
- Dishwasher
- Kitchen Island
Flooring
- Carpet
- Tile
Bedrooms and Bathrooms
- 4 Bedrooms
- 3 Bathrooms
- Dual Vanity Sinks in Primary Bathroom
Schools
- Wilson Elementary School - Mesa
- Brimhall Junior High School
- Mesa High School
Utilities
- Refrigerated Cooling System
- Heating System Uses Natural Gas
- High Speed Internet
- Cable TV Available
Community Details
- Property has a Home Owners Association
- Fulton Park HOA, Phone Number (480) 820-3451
- Built by Fulton
- Fulton Park Subdivision
Listing and Financial Details
- Tax Lot 30
- Assessor Parcel Number 140-55-224
Ownership History
Purchase Details
Home Financials for this Owner
Home Financials are based on the most recent Mortgage that was taken out on this home.Purchase Details
Home Financials for this Owner
Home Financials are based on the most recent Mortgage that was taken out on this home.Purchase Details
Home Financials for this Owner
Home Financials are based on the most recent Mortgage that was taken out on this home.Purchase Details
Home Financials for this Owner
Home Financials are based on the most recent Mortgage that was taken out on this home.Purchase Details
Home Financials for this Owner
Home Financials are based on the most recent Mortgage that was taken out on this home.Purchase Details
Home Financials for this Owner
Home Financials are based on the most recent Mortgage that was taken out on this home.Similar Homes in Mesa, AZ
Home Values in the Area
Average Home Value in this Area
Purchase History
| Date | Buyer | Sale Price | Title Company |
|---|---|---|---|
| Fletcher Emily | $303,000 | Prestige T&E Agcy Llc | |
| Rc Troy Llc | $165,500 | None Available | |
| Basnet Dev | -- | First American Title Ins Co | |
| Basnet Dev | $180,000 | First American Title Ins Co | |
| Basnet Dhan Raj | -- | Arizona Title Agency Inc | |
| Basnet Dhan Raj | $287,000 | Arizona Title Agency Inc | |
| Stroup Gordon M | $132,779 | Security Title |
Mortgage History
| Date | Status | Borrower | Loan Amount |
|---|---|---|---|
| Open | Fletcher Emily | $287,324 | |
| Closed | Fletcher Emily | $286,674 | |
| Closed | Fletcher Emily | $285,237 | |
| Previous Owner | Basnet Dev | $176,739 | |
| Previous Owner | Basnet Dhan Raj | $272,650 | |
| Previous Owner | Basnet Dhan Raj | $272,650 | |
| Previous Owner | Stroup Gordon M | $126,140 |
Property History
| Date | Event | Price | Change | Sq Ft Price |
|---|---|---|---|---|
| 04/01/2019 04/01/19 | Sold | $303,000 | -0.7% | $144 / Sq Ft |
| 03/07/2019 03/07/19 | Pending | -- | -- | -- |
| 02/25/2019 02/25/19 | For Sale | $305,000 | 0.0% | $145 / Sq Ft |
| 02/19/2019 02/19/19 | Pending | -- | -- | -- |
| 02/16/2019 02/16/19 | For Sale | $305,000 | -- | $145 / Sq Ft |
Tax History Compared to Growth
Tax History
| Year | Tax Paid | Tax Assessment Tax Assessment Total Assessment is a certain percentage of the fair market value that is determined by local assessors to be the total taxable value of land and additions on the property. | Land | Improvement |
|---|---|---|---|---|
| 2025 | $1,660 | $19,472 | -- | -- |
| 2024 | $1,679 | $18,545 | -- | -- |
| 2023 | $1,679 | $34,470 | $6,890 | $27,580 |
| 2022 | $1,643 | $26,760 | $5,350 | $21,410 |
| 2021 | $1,679 | $25,570 | $5,110 | $20,460 |
| 2020 | $1,656 | $23,800 | $4,760 | $19,040 |
| 2019 | $1,537 | $21,860 | $4,370 | $17,490 |
| 2018 | $1,723 | $19,830 | $3,960 | $15,870 |
| 2017 | $1,672 | $18,130 | $3,620 | $14,510 |
| 2016 | $1,634 | $17,760 | $3,550 | $14,210 |
| 2015 | $1,540 | $17,210 | $3,440 | $13,770 |
Agents Affiliated with this Home
-
Kiran Vedantam

Seller's Agent in 2019
Kiran Vedantam
Kirans & Associates Realty
(602) 550-4842
118 Total Sales
-
Shant Janesian

Buyer's Agent in 2019
Shant Janesian
Pak Home Realty
(551) 587-0232
45 Total Sales
Map
Source: Arizona Regional Multiple Listing Service (ARMLS)
MLS Number: 5884345
APN: 140-55-224
- 4911 E Holmes Ave
- 4856 E Baseline Rd Unit 106
- 1941 S Pierpont Dr Unit 1014
- 1941 S Pierpont Dr Unit 2015
- 1941 S Pierpont Dr Unit 1099
- 1941 S Pierpont Dr Unit 1144
- 1941 S Pierpont Dr Unit 1120
- 1941 S Pierpont Dr Unit 2116
- 1941 S Pierpont Dr Unit 2087
- 1941 S Pierpont Dr Unit 2082
- 1941 S Pierpont Dr Unit 1025
- 1941 S Pierpont Dr Unit 2141
- 1941 S Pierpont Dr Unit 2098
- 1350 S Greenfield Rd Unit 1166
- 1350 S Greenfield Rd Unit 2133
- 1350 S Greenfield Rd Unit 2205
- 1350 S Greenfield Rd Unit 1125
- 1350 S Greenfield Rd Unit 1040
- 1350 S Greenfield Rd Unit 1225
- 1350 S Greenfield Rd Unit 1016
- 4746 E Hopi Cir
- 4752 E Hopi Cir
- 4740 E Hopi Cir
- 4758 E Hopi Cir
- 4734 E Hopi Cir
- 4762 E Hopi Cir
- 4728 E Hopi Cir
- 4745 E Hopi Cir
- 4751 E Hopi Cir
- 4722 E Hopi Cir
- 4757 E Hopi Cir
- 1504 S Roanoke
- 1510 S Roanoke
- 4763 E Hopi Cir
- 1464 S Roanoke
- 4716 E Hopi Cir
- 1458 S Roanoke
- 4743 E Harmony Cir
- 4710 E Hopi Cir
- 1535 S Reseda Cir
