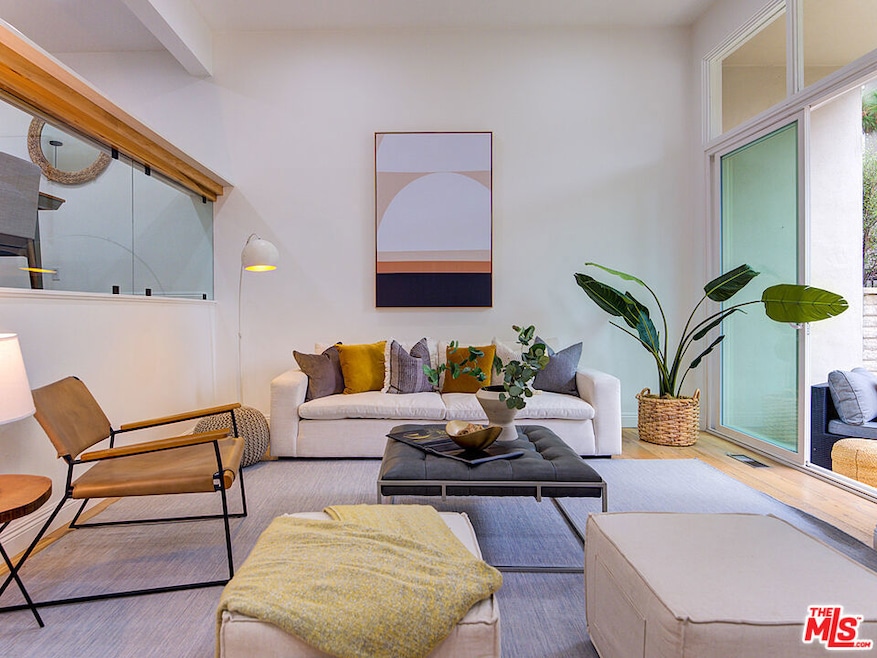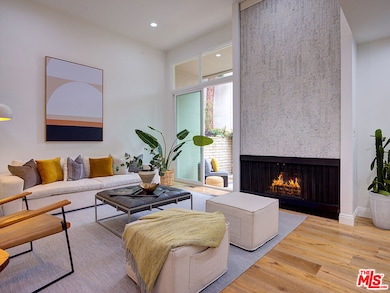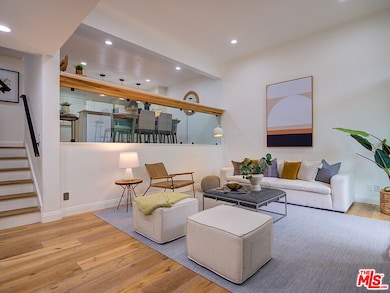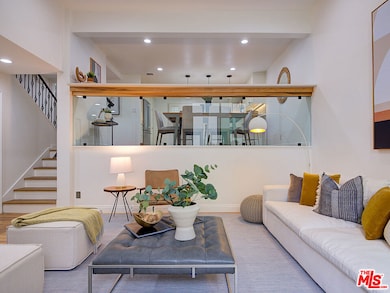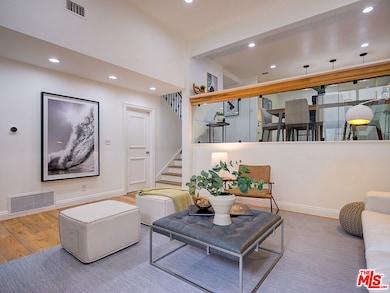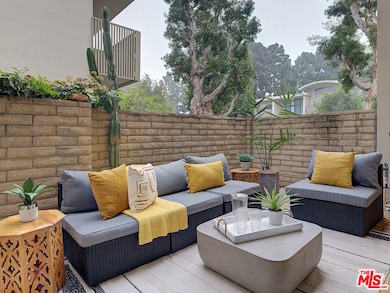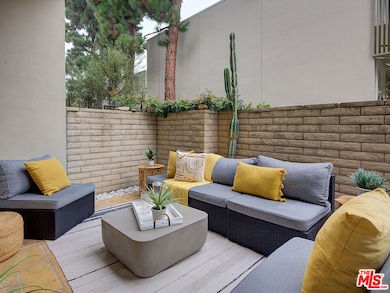4746 La Villa Marina Unit A Marina Del Rey, CA 90292
Highlights
- In Ground Pool
- Two Primary Bedrooms
- Views of Trees
- Venice High School Rated A
- Gated Community
- 1.53 Acre Lot
About This Home
Experience Silicon Beach living in this beautifully renovated 2-bed/3-bath townhouse, just two blocks from the Marina. This bright corner unit feels more like a single family home with only one shared wall. The open floor plan features high ceilings, hardwood floors, and a living room that flows to a private patio. The chef's kitchen includes a large farm sink, Caesarstone countertops, 30-inch double ovens, stainless steel appliances, and ample storage. Two spacious upstairs bedrooms each have en-suite baths with spa showers. Modern conveniences include recessed lighting, central AC/heat, newer windows and doors, full-size in-unit laundry, and a 2-car attached garage with separate storage room. Enjoy the heated community pool, soon to feature a remodeled pool house with outdoor grill, covered seating, and sauna. Close to Marina del Rey's best waterfront dining, shopping, and entertainment, plus all the Westside has to offer.
Townhouse Details
Home Type
- Townhome
Est. Annual Taxes
- $6,726
Year Built
- Built in 1967
Parking
- 2 Car Attached Garage
Home Design
- Traditional Architecture
- Split Level Home
Interior Spaces
- 1,582 Sq Ft Home
- Recessed Lighting
- Family Room
- Living Room with Fireplace
- Dining Area
- Wood Flooring
- Views of Trees
Kitchen
- Breakfast Area or Nook
- Double Oven
- Freezer
- Water Line To Refrigerator
- Dishwasher
- Farmhouse Sink
- Disposal
Bedrooms and Bathrooms
- 2 Bedrooms
- Double Master Bedroom
- Walk-In Closet
- Powder Room
- 3 Full Bathrooms
Laundry
- Laundry Room
- Dryer
Outdoor Features
- In Ground Pool
- Enclosed Patio or Porch
Utilities
- Central Heating and Cooling System
Listing and Financial Details
- Security Deposit $10,000
- Tenant pays for insurance, gas, water, trash collection, electricity
- 12 Month Lease Term
- Assessor Parcel Number 4224-021-001
Community Details
Amenities
- Sundeck
- Community Barbecue Grill
- Picnic Area
Recreation
- Community Pool
Pet Policy
- Call for details about the types of pets allowed
Additional Features
- Maintained Community
- Gated Community
Map
Source: The MLS
MLS Number: 25616989
APN: 4224-021-001
- 4780 La Villa Marina Unit H
- 4771 La Villa Marina
- 4804 La Villa Marina Unit J
- 13230 Fiji Way Unit B
- 4707 La Villa Marina Unit J
- 4801 La Villa Marina Unit C
- 13236 Fiji Way Unit L
- 13078 Mindanao Way Unit 314
- 13044 Mindanao Way Unit 2
- 12961 Panama St
- 13135 Mindanao Way Unit 5
- 4310 Glencoe Ave Unit 4
- 4305 Redwood Ave Unit 10
- 4342 Redwood Ave Unit C301
- 12930 Gilmore Ave
- 12870 Walsh Ave
- 13065 Mindanao Way Unit 3
- 13010 Maxella Ave Unit 5
- 4336 Alla Rd
- 4226 Redwood Ave
- 4775 La Villa Marina Unit G
- 4723 La Villa Marina Unit D
- 13243 Fiji Way
- 4804 La Villa Marina Unit H
- 13218 Fiji Way Unit J
- 4750 Lincoln Blvd
- 4640 Glencoe Ave Unit 7
- 12963 Panama St
- 13082 Mindanao Way Unit 18
- 4425 Alla Rd
- 4425 Alla Rd Unit 5
- 4329 Redwood Ave Unit 4
- 4360 Glencoe Ave Unit 2
- 12935 Greene Ave
- 12911 Panama St
- 12866 Walsh Ave
- 13072 Maxella Ave Unit 2
- 13488 Maxella Ave Unit FL6-ID1309
- 13488 Maxella Ave Unit FL4-ID267
- 13488 Maxella Ave Unit FL6-ID636
