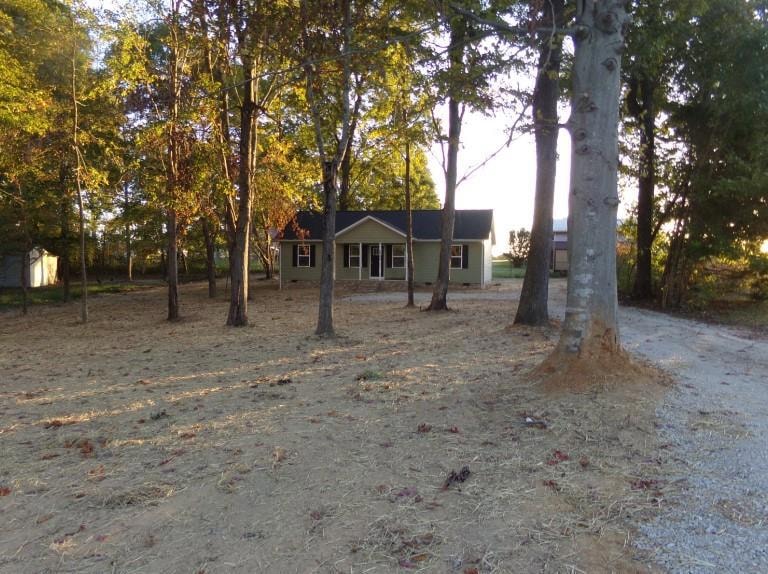PENDING
NEW CONSTRUCTION
4746 Maple Shade Cir Cookeville, TN 38501
Estimated payment $1,349/month
Total Views
105
3
Beds
2
Baths
1,315
Sq Ft
$193
Price per Sq Ft
Highlights
- New Construction
- Newly Painted Property
- 1-Story Property
- New Flooring
- No HOA
- Central Heating and Cooling System
About This Home
New Construction W/1 Yr Warranty.
Listing Agent
American Way Real Estate Brokerage Phone: 9315269581 License #242293 Listed on: 02/13/2025
Home Details
Home Type
- Single Family
Est. Annual Taxes
- $140
Year Built
- Built in 2024 | New Construction
Lot Details
- 0.36 Acre Lot
- Lot Dimensions are 76.66 x 203.10
- Property is zoned R1
Home Design
- Newly Painted Property
- Frame Construction
- Composition Roof
- Vinyl Siding
Interior Spaces
- 1,315 Sq Ft Home
- 1-Story Property
- New Flooring
- Crawl Space
- Fire and Smoke Detector
- Laundry on main level
Kitchen
- Electric Oven
- Electric Range
- Microwave
- Dishwasher
Bedrooms and Bathrooms
- 3 Bedrooms
- 2 Full Bathrooms
Utilities
- Central Heating and Cooling System
- Electric Water Heater
- Septic Tank
Community Details
- No Home Owners Association
- Maple Shad Subdivision
Listing and Financial Details
- Assessor Parcel Number 029B C 010.00
Map
Create a Home Valuation Report for This Property
The Home Valuation Report is an in-depth analysis detailing your home's value as well as a comparison with similar homes in the area
Home Values in the Area
Average Home Value in this Area
Tax History
| Year | Tax Paid | Tax Assessment Tax Assessment Total Assessment is a certain percentage of the fair market value that is determined by local assessors to be the total taxable value of land and additions on the property. | Land | Improvement |
|---|---|---|---|---|
| 2024 | $140 | $5,250 | $5,250 | $0 |
| 2023 | $140 | $5,250 | $5,250 | $0 |
| 2022 | $130 | $5,250 | $5,250 | $0 |
| 2021 | $130 | $5,250 | $5,250 | $0 |
| 2020 | $143 | $5,250 | $5,250 | $0 |
| 2019 | $143 | $4,875 | $4,875 | $0 |
| 2018 | $133 | $4,875 | $4,875 | $0 |
| 2017 | $133 | $4,875 | $4,875 | $0 |
| 2016 | $133 | $4,875 | $4,875 | $0 |
| 2015 | $137 | $4,875 | $4,875 | $0 |
| 2014 | $88 | $3,125 | $0 | $0 |
Source: Public Records
Property History
| Date | Event | Price | List to Sale | Price per Sq Ft | Prior Sale |
|---|---|---|---|---|---|
| 02/13/2025 02/13/25 | Pending | -- | -- | -- | |
| 02/13/2025 02/13/25 | For Sale | $253,900 | +2887.1% | $193 / Sq Ft | |
| 07/08/2024 07/08/24 | Sold | $8,500 | -66.0% | -- | View Prior Sale |
| 06/20/2022 06/20/22 | For Sale | $25,000 | +194.1% | -- | |
| 06/17/2022 06/17/22 | Pending | -- | -- | -- | |
| 01/01/1970 01/01/70 | Off Market | $8,500 | -- | -- |
Source: Upper Cumberland Association of REALTORS®
Purchase History
| Date | Type | Sale Price | Title Company |
|---|---|---|---|
| Warranty Deed | $8,500 | Integrity Title | |
| Deed | -- | -- |
Source: Public Records
Source: Upper Cumberland Association of REALTORS®
MLS Number: 234552
APN: 029B-C-010.00
Nearby Homes
- 2910 Autumn Woods Trail
- 4028 Winter Haven Dr
- 2895 Autumn Woods Trail
- 2617 Spring Arbor Ct
- 2870 Autumn Woods Trail
- 2694 Whispering Oaks Ln
- 2600 Whispering Oaks Ln
- 2636 Whispering Oaks Ln
- 2618 Whispering Oak Ln
- 2450 Whispering Oaks Ln
- 2770 Autumn Woods Trail
- 3013 Tulip Ln
- 1000 Bethel Palk Rd
- 3815 Spurgeon Dr
- 2312 Benjy Cir
- 1764 Bouton Dr
- 1920 Clemmons Rd
- 2237 Plunk Whitson Rd
- 2221 Plunk Whitson Rd

