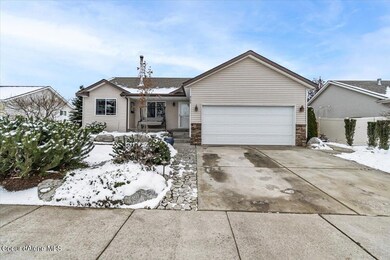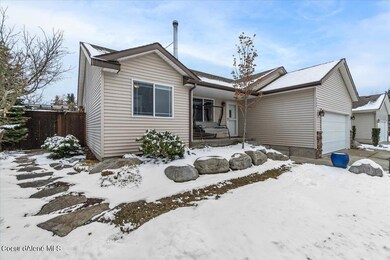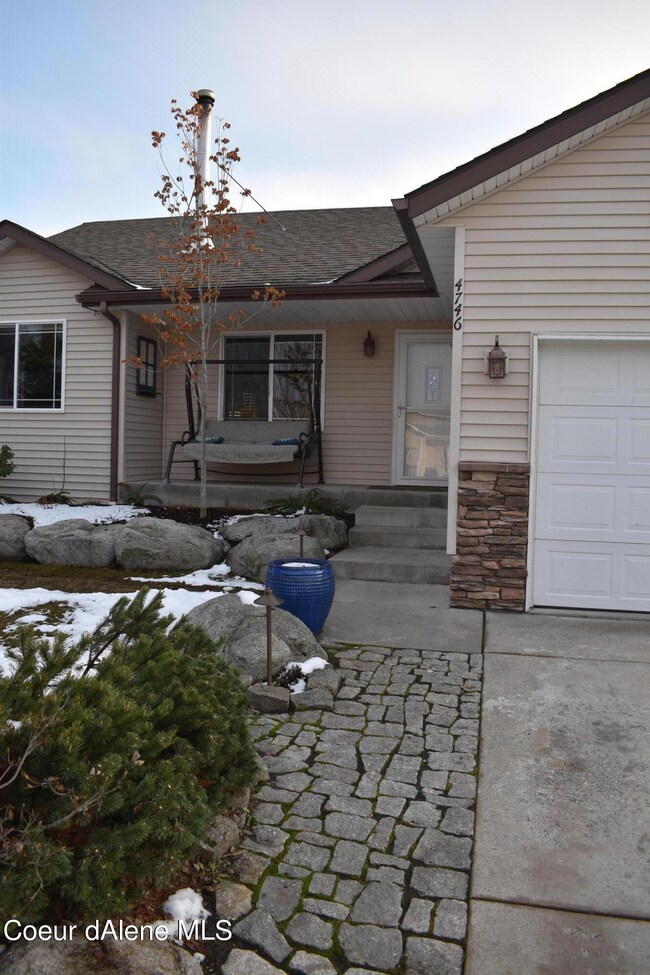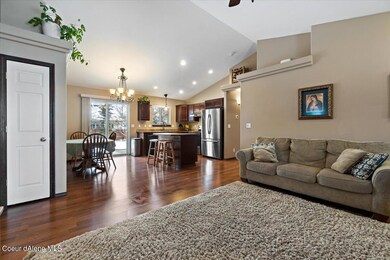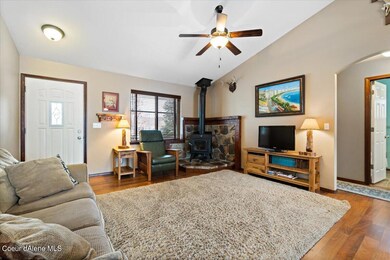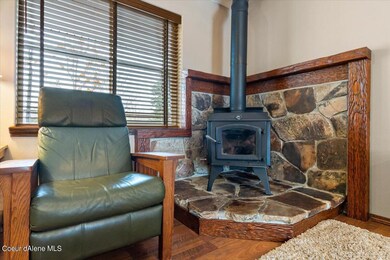
4746 W Princetown Ln Coeur D'Alene, ID 83815
Atlas-Prairie NeighborhoodEstimated Value: $422,000 - $446,000
Highlights
- Fruit Trees
- Mountain View
- Lawn
- Atlas Elementary School Rated A-
- Wood Burning Stove
- Covered patio or porch
About This Home
As of May 2023Charming and cozy single level home in The Landings! Relax by the warm wood stove in this 3 bed, 2 bath comfortable home. Features include A/C, vaulted ceiling, skylight in master bath, newer carpet and interior paint. Front and back yards boast professionally installed landscaping and low voltage landscape lighting. Unwind in the lovely backyard on the extended paver patio and enjoy the flowers, raised garden beds, asparagus, blueberry bushes and apple tree. Backyard has alley access with extra parking. Walk to the park that has a splash pad, playground and more. Home is near the end of street with low traffic.
Last Agent to Sell the Property
Windermere/Coeur d'Alene Realty Inc - PF License #SP30400 Listed on: 03/25/2023
Home Details
Home Type
- Single Family
Est. Annual Taxes
- $1,818
Year Built
- Built in 2008
Lot Details
- 10,019 Sq Ft Lot
- Open Space
- Southern Exposure
- Property is Fully Fenced
- Landscaped
- Level Lot
- Open Lot
- Front and Back Yard Sprinklers
- Fruit Trees
- Lawn
- Garden
- Property is zoned R-8, R-8
HOA Fees
- $23 Monthly HOA Fees
Property Views
- Mountain
- Neighborhood
Home Design
- Concrete Foundation
- Frame Construction
- Shingle Roof
- Composition Roof
- Vinyl Siding
Interior Spaces
- 1,145 Sq Ft Home
- 1-Story Property
- Skylights
- Wood Burning Stove
- Crawl Space
- Washer and Gas Dryer Hookup
Kitchen
- Electric Oven or Range
- Dishwasher
- Kitchen Island
- Disposal
Flooring
- Carpet
- Laminate
- Vinyl
Bedrooms and Bathrooms
- 3 Bedrooms | 2 Main Level Bedrooms
- 2 Bathrooms
Parking
- Attached Garage
- Alley Access
Outdoor Features
- Covered patio or porch
- Exterior Lighting
- Rain Gutters
Utilities
- Forced Air Heating and Cooling System
- Heating System Uses Natural Gas
- Heating System Uses Wood
- Furnace
- Gas Available
Community Details
- Landings At Waterford Subdivision
Listing and Financial Details
- Assessor Parcel Number CJ3430070180
Ownership History
Purchase Details
Home Financials for this Owner
Home Financials are based on the most recent Mortgage that was taken out on this home.Purchase Details
Home Financials for this Owner
Home Financials are based on the most recent Mortgage that was taken out on this home.Purchase Details
Home Financials for this Owner
Home Financials are based on the most recent Mortgage that was taken out on this home.Similar Homes in the area
Home Values in the Area
Average Home Value in this Area
Purchase History
| Date | Buyer | Sale Price | Title Company |
|---|---|---|---|
| Bowers Mary | -- | Titleone | |
| Gillilan Paul B | -- | Alliance Title | |
| Gillilan Joseph G | -- | -- |
Mortgage History
| Date | Status | Borrower | Loan Amount |
|---|---|---|---|
| Open | Bowers Mary | $280,000 | |
| Previous Owner | Gillilan Paul B | $146,968 | |
| Previous Owner | Gillilan Joseph G | $146,968 | |
| Previous Owner | Benway Quality Homes Inc | $128,000 |
Property History
| Date | Event | Price | Change | Sq Ft Price |
|---|---|---|---|---|
| 05/11/2023 05/11/23 | Sold | -- | -- | -- |
| 03/31/2023 03/31/23 | Pending | -- | -- | -- |
| 03/25/2023 03/25/23 | For Sale | $425,000 | -- | $371 / Sq Ft |
Tax History Compared to Growth
Tax History
| Year | Tax Paid | Tax Assessment Tax Assessment Total Assessment is a certain percentage of the fair market value that is determined by local assessors to be the total taxable value of land and additions on the property. | Land | Improvement |
|---|---|---|---|---|
| 2024 | $1,457 | $382,170 | $180,000 | $202,170 |
| 2023 | $2,120 | $409,587 | $180,000 | $229,587 |
| 2022 | $1,818 | $466,517 | $213,180 | $253,337 |
| 2021 | $1,576 | $304,394 | $134,640 | $169,754 |
| 2020 | $1,402 | $254,914 | $112,200 | $142,714 |
| 2019 | $1,317 | $218,925 | $85,000 | $133,925 |
| 2018 | $1,197 | $191,373 | $72,727 | $118,646 |
| 2017 | $1,105 | $161,054 | $55,944 | $105,110 |
| 2016 | $1,083 | $145,900 | $46,620 | $99,280 |
| 2015 | $1,082 | $140,230 | $44,400 | $95,830 |
| 2013 | $1,036 | $121,055 | $35,625 | $85,430 |
Agents Affiliated with this Home
-
Monica Kovacs
M
Seller's Agent in 2023
Monica Kovacs
Windermere/Coeur d'Alene Realty Inc - PF
(208) 777-9900
2 in this area
21 Total Sales
-
Teresa Dodge

Buyer's Agent in 2023
Teresa Dodge
Prime Real Estate Group
(208) 964-0708
3 in this area
73 Total Sales
Map
Source: Coeur d'Alene Multiple Listing Service
MLS Number: 23-2048
APN: CJ3430070180
- 4580 W Magrath Dr
- 4486 W Bardwell St
- 4690 W Magrath Dr
- 4479 W Homeward Bound Blvd
- 7767 Chauncy Ct
- 7833 N Hilliard Ct
- 4689 W Homeward Bound Blvd
- 7857 Quincy Ct
- 7673 N Goodwater Loop
- 4025 W Homeward Bound Blvd
- 7013 N Rendezvous Dr
- 7057 Cara Ln
- 6837 N Hourglass Dr
- 6568 N Downing Ln
- 6953 Cara Ln
- 6730 N Hourglass Dr
- 3585 W Newbrook Dr
- 6710 N Rendezvous Dr
- 7096 N Talon Ln
- 3391 W Loxton Loop
- 4746 W Princetown Ln
- 4768 W Princetown Ln
- 4726 W Princetown Ln
- 4788 W Princetown Ln
- 4704 W Princetown Ln
- 4639 W Long Meadow Dr
- 4617 W Long Meadow Dr
- 4661 W Long Meadow Dr
- 4747 W Princetown Ln
- 4769 W Princetown Ln
- 4723 W Princetown Ln
- 4595 W Long Meadow Dr
- 4681 W Long Meadow Dr
- 4686 W Princetown Ln
- 4791 W Princetown Ln
- 4814 W Princetown Ln
- 4701 W Princetown Ln
- 4573 W Long Meadow Dr
- 4705 W Long Meadow Dr
- 4668 W Princetown Ln

