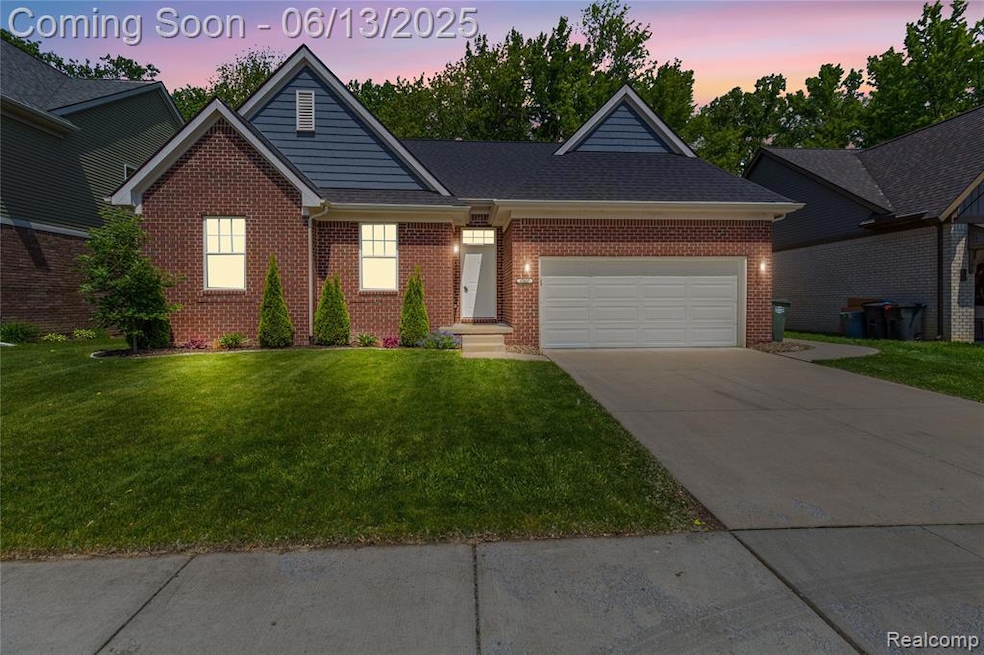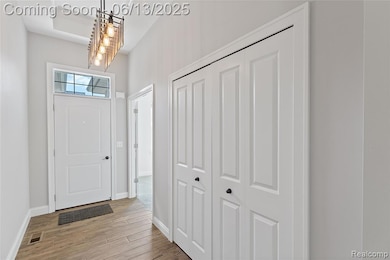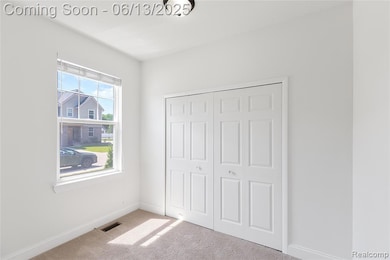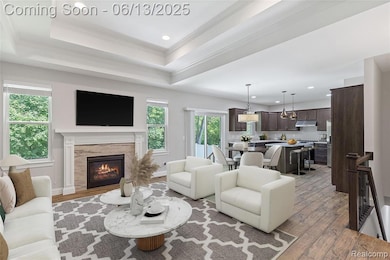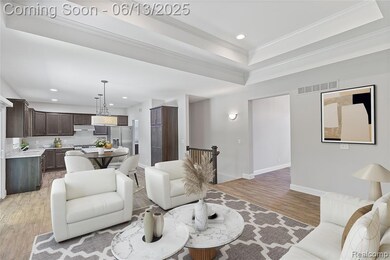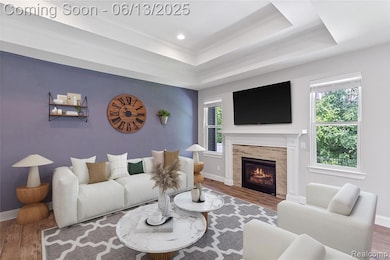
$359,000
- 3 Beds
- 2 Baths
- 1,680 Sq Ft
- 50631 Newcastle Dr
- Chesterfield, MI
Welcome to this beautifully maintained 2-story home offering 3 spacious bedrooms and 2 bathrooms in the heart of New Baltimore! With 1,680 sq ft of living space and a generous 0.22-acre lot, this home combines comfort, functionality, and charm. Bright, open living spaces an updated kitchen with adjacent den and dining area. A large backyard with deck perfect for entertaining or relaxing Great
Anthony Djon Anthony Djon Luxury Real Estate
