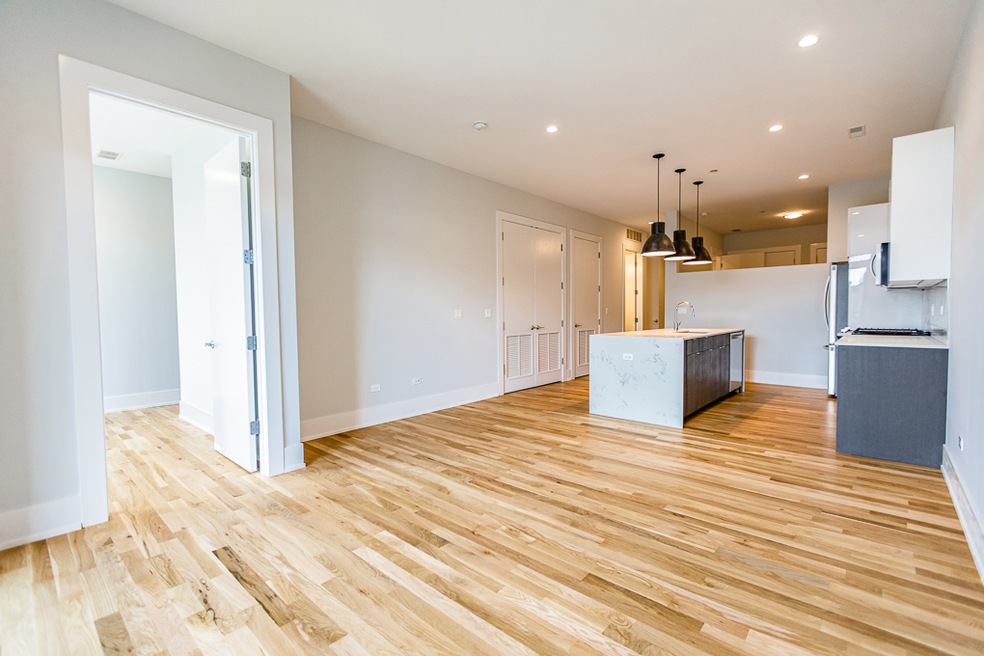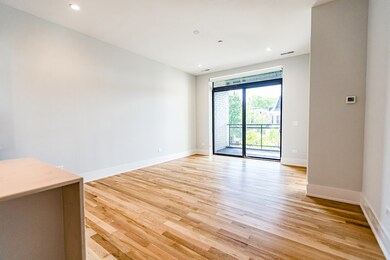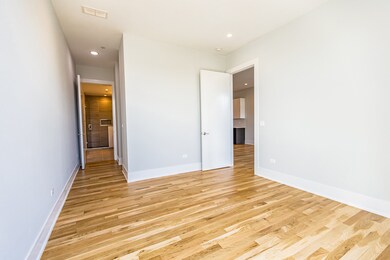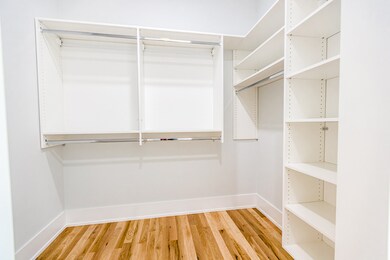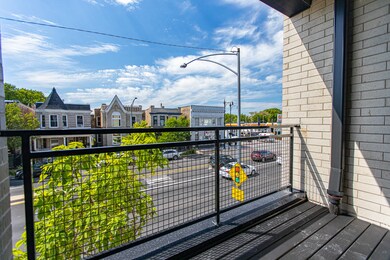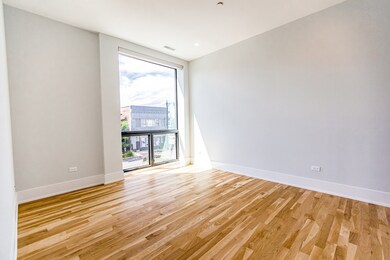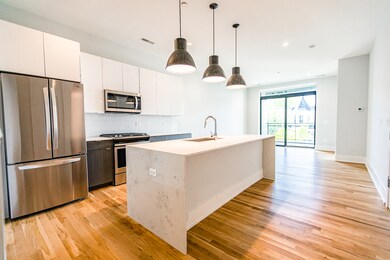4747 N Ashland Ave Unit 406 Chicago, IL 60640
Ravenswood NeighborhoodHighlights
- Fitness Center
- Wood Flooring
- Sundeck
- Rooftop Deck
- Corner Lot
- 1-minute walk to Chase Park
About This Home
LA LUX New Construction in Charming Ravenswood. Corner located building perched next to Chase Park which is currently being revamped and improved! Enjoy the beauty and comfort of superior-quality building materials, upscale amenities, and stylish details throughout a variety of unique floor plans. 2 Bed/ 1 Bath East facing with large attached terrace. Modern finishes; wide plank oak floors, stainless appliances, quartz counter tops with waterfall edge, amazing full sized windows with sleek roller shades. Custom outfitted closets & spa level bath finishes. Hi Efficiency appliances & mechanicals, Front Load Washer/Dryer In Unit and Eco Thermostats. Elevator building with exercise room, attached garage parking available & stunning common rooftop deck with Pergola, Grill stations, seating, landscaping and amazing city views. Pets are allowed!
Condo Details
Home Type
- Condominium
Year Built
- Built in 2020
Parking
- 1 Car Garage
- Driveway
Home Design
- Entry on the 2nd floor
- Brick Exterior Construction
- Rubber Roof
- Concrete Perimeter Foundation
Interior Spaces
- 1,025 Sq Ft Home
- 4-Story Property
- Family Room
- Combination Dining and Living Room
- Wood Flooring
Kitchen
- Range
- Microwave
- Dishwasher
- Stainless Steel Appliances
Bedrooms and Bathrooms
- 2 Bedrooms
- 2 Potential Bedrooms
- 1 Full Bathroom
- Dual Sinks
- Separate Shower
Laundry
- Laundry Room
- Dryer
- Washer
Home Security
Outdoor Features
- Balcony
- Rooftop Deck
Utilities
- Forced Air Heating and Cooling System
- Heating System Uses Natural Gas
- Lake Michigan Water
Listing and Financial Details
- Property Available on 11/1/25
- Rent includes water, snow removal
- 12 Month Lease Term
Community Details
Overview
- 39 Units
- Property managed by Peak Properties
Amenities
- Sundeck
- Common Area
- Elevator
Recreation
- Fitness Center
- Bike Trail
Pet Policy
- Pets up to 40 lbs
- Limit on the number of pets
- Pet Size Limit
- Pet Deposit Required
- Dogs and Cats Allowed
Security
- Resident Manager or Management On Site
- Carbon Monoxide Detectors
- Fire Sprinkler System
Map
Source: Midwest Real Estate Data (MRED)
MLS Number: 12518660
- 4717 N Paulina St
- 4646 N Greenview Ave Unit 25
- 1705 W Leland Ave
- 4814 N Clark St Unit 510S
- 4613 N Paulina St Unit 3B
- 1522 W Wilson Ave
- 4854 N Paulina St Unit 1W
- 4745 N Ravenswood Ave Unit 210
- 4846 N Hermitage Ave
- 4537 N Greenview Ave
- 4707 N Beacon St Unit G
- 4501 N Ashland Ave Unit 1S
- 4911 N Ashland Ave
- 1353 W Wilson Ave Unit 2
- 4609 N Beacon St Unit 3F
- 1464 W Argyle St Unit 3N
- 4444 N Greenview Ave
- 4731 N Malden St Unit 3S
- 4606 N Malden St Unit GS
- 4606 N Malden St Unit 3S
- 1619 W Lawrence Ave Unit 2
- 4811 N Ashland Ave Unit 3
- 4647 N Paulina St
- 4647 N Paulina St
- 4647 N Paulina St
- 4647 N Paulina St Unit 4641-310
- 4635 N Paulina St
- 4635 N Paulina St
- 4635 N Paulina St
- 4635 N Paulina St
- 4635 N Paulina St
- 4635 N Paulina St
- 4635 N Paulina St
- 4631 N Paulina St Unit 109
- 4631 N Paulina St Unit 411
- 4735 N Hermitage Ave Unit 4737-409
- 4735 N Hermitage Ave
- 4735 N Hermitage Ave
- 4735 N Hermitage Ave Unit A01C
- 4735 N Hermitage Ave
