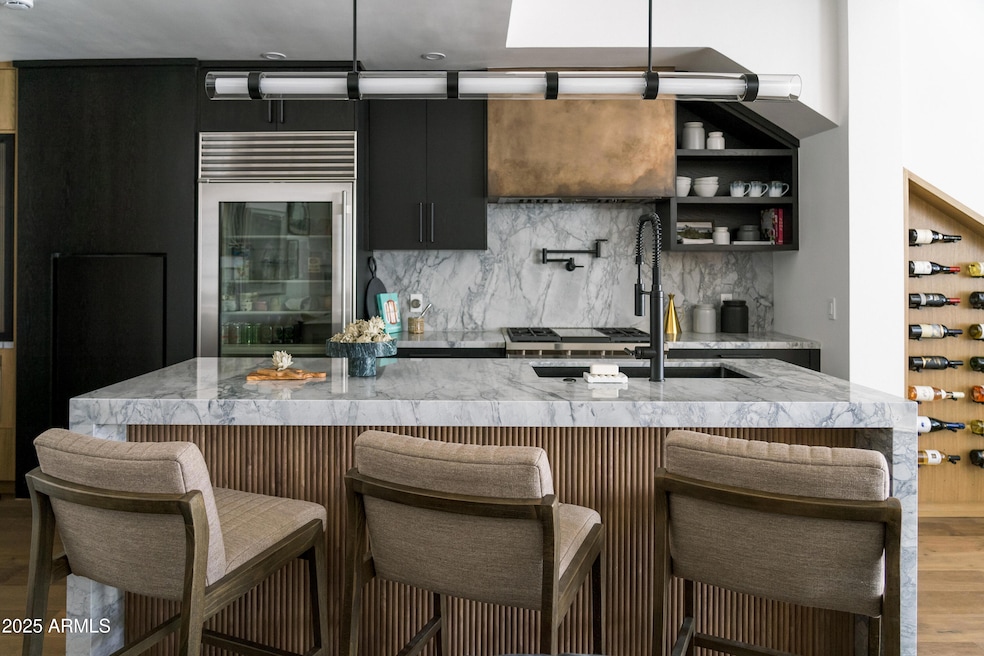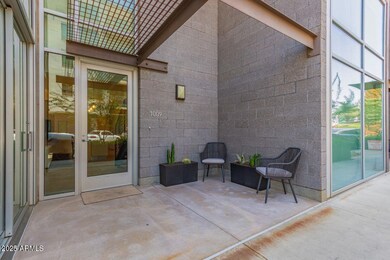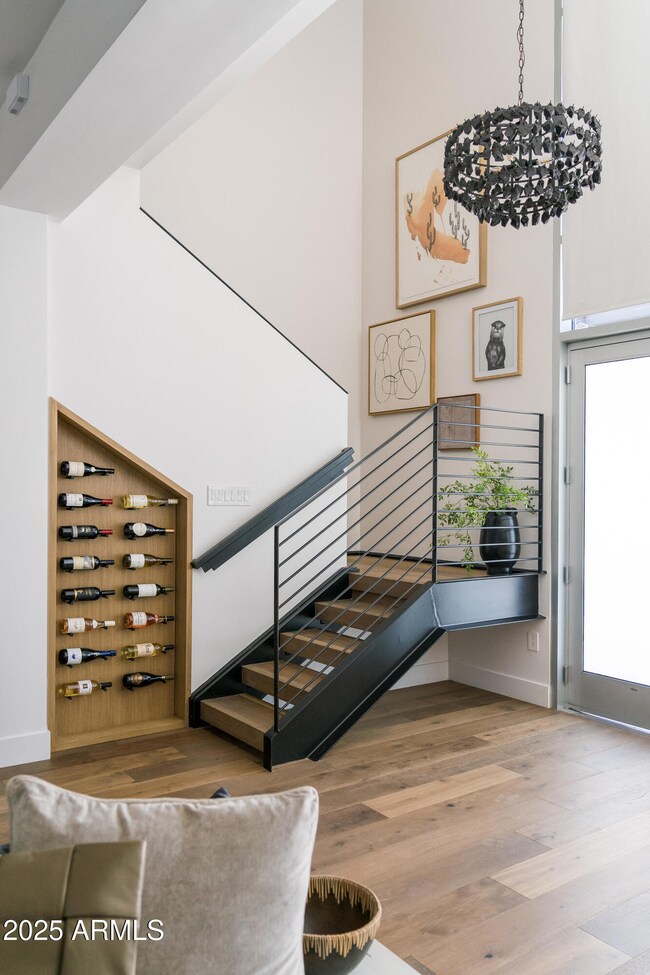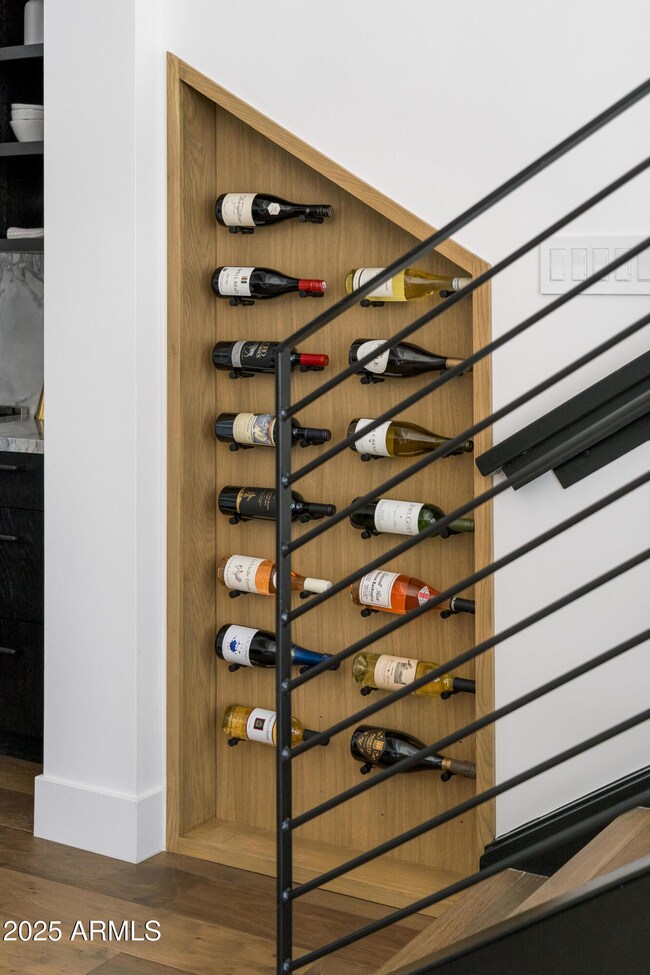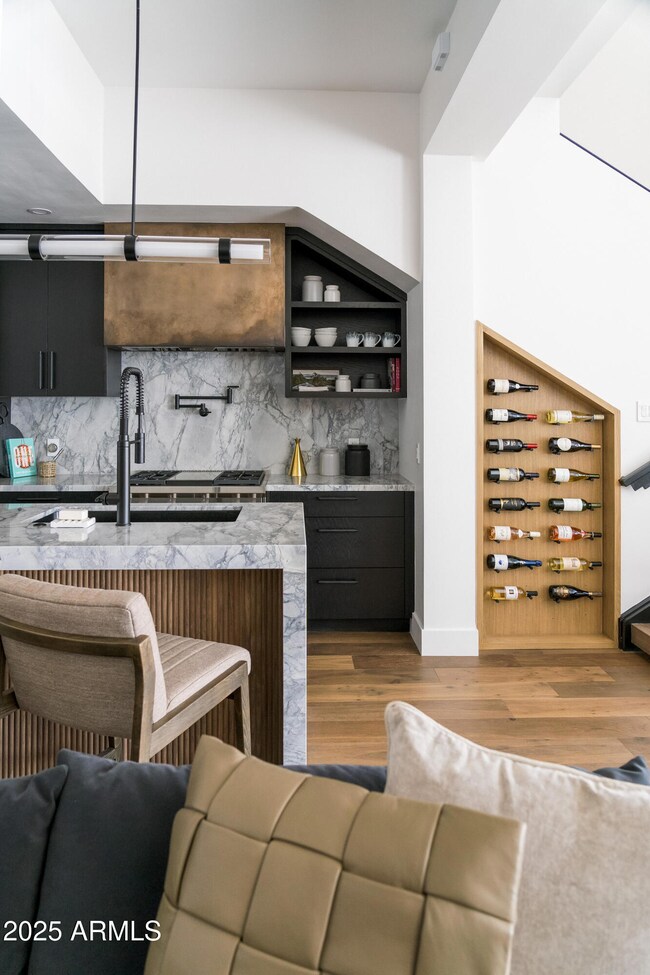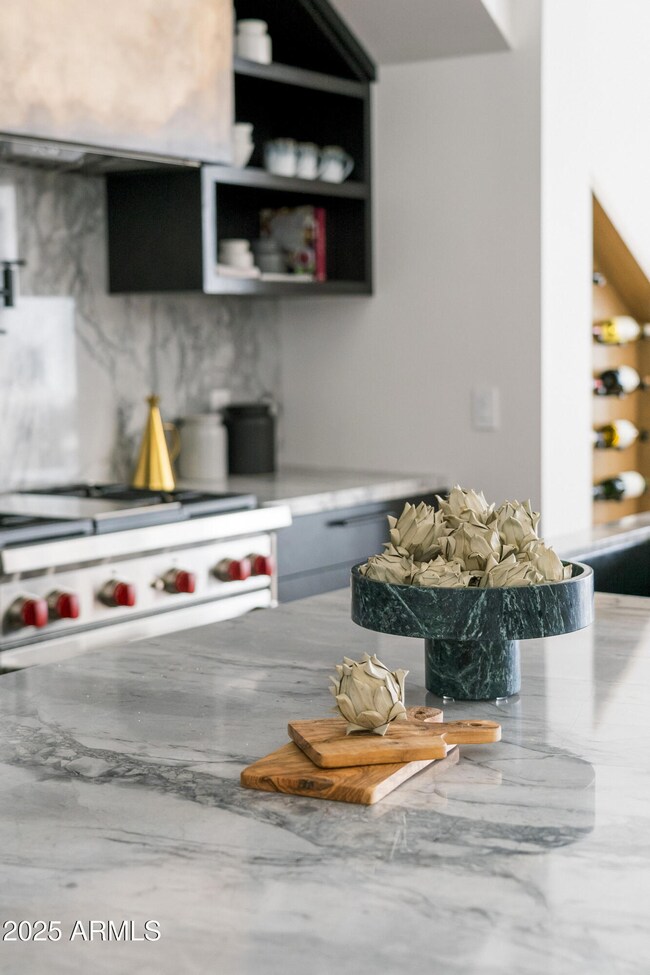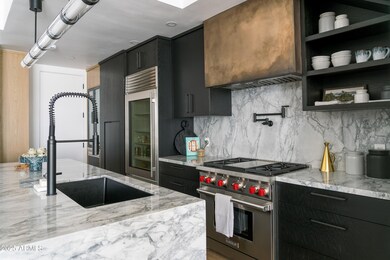4747 N Scottsdale Rd Unit C1009 Scottsdale, AZ 85251
Old Town Scottsdale NeighborhoodHighlights
- Concierge
- Fitness Center
- Clubhouse
- Kiva Elementary School Rated A
- Gated Parking
- Contemporary Architecture
About This Home
One of one, fully-furnished, and just steps from Old Town, this loft-style unit was reimagined by Urban Revival in 2024: epitomizing modern luxury living and featuring an open floor plan with an abundance of natural light and soaring 20+ ft ceilings. Every space—from the Calacatta Lincoln quartzite chef's kitchen with upscale WOLF and SubZero appliances to the Noirblanc marble-clad baths—is a masterclass in elevated design. Warm white oak flooring, deep-stained walnut cabinetry, and matte black detailing echo throughout, while curated lighting and metal-framed ribbed glass add a sculptural edge. Recognized for Best Vertical Living in ''Modern Luxury Interiors Scottsdale,'' this turnkey home is a rare blend of editorial sophistication and timeless craftsmanship.
Condo Details
Home Type
- Condominium
Est. Annual Taxes
- $2,259
Year Built
- Built in 2008
Lot Details
- Desert faces the front of the property
- 1 Common Wall
Parking
- 1 Car Garage
- Gated Parking
- Assigned Parking
- Community Parking Structure
Home Design
- Contemporary Architecture
- Built-Up Roof
- Block Exterior
Interior Spaces
- 1,297 Sq Ft Home
- 2-Story Property
- Furnished
- Ceiling height of 9 feet or more
- Double Pane Windows
- Mechanical Sun Shade
- Wood Flooring
Kitchen
- Breakfast Bar
- Gas Cooktop
- Built-In Microwave
- Kitchen Island
Bedrooms and Bathrooms
- 1 Bedroom
- Primary Bathroom is a Full Bathroom
- 1.5 Bathrooms
- Hydromassage or Jetted Bathtub
Laundry
- Laundry on upper level
- Stacked Washer and Dryer
Home Security
Outdoor Features
- Covered patio or porch
Location
- Unit is below another unit
- Property is near a bus stop
Schools
- Kiva Elementary School
- Mohave Middle School
- Saguaro High School
Utilities
- Central Air
- Heating Available
- High Speed Internet
- Cable TV Available
Listing and Financial Details
- Property Available on 7/5/25
- $100 Move-In Fee
- Rent includes electricity, water, garbage collection, dishes
- 12-Month Minimum Lease Term
- Legal Lot and Block C1009 / C
- Assessor Parcel Number 173-38-133
Community Details
Overview
- Property has a Home Owners Association
- Safari Drive HOA, Phone Number (480) 656-0706
- Built by Oakland
- Safari Drive 1 Condominium Subdivision
Amenities
- Concierge
- Clubhouse
- Recreation Room
Recreation
- Fitness Center
- Community Pool
Pet Policy
- No Pets Allowed
Security
- Fire Sprinkler System
Map
Source: Arizona Regional Multiple Listing Service (ARMLS)
MLS Number: 6888926
APN: 173-38-133
- 4745 N Scottsdale Rd Unit D3013
- 4747 N Scottsdale Rd Unit C4009
- 4747 N Scottsdale Rd Unit C4003
- 4739 N Scottsdale Rd Unit H1001
- 4739 N Scottsdale Rd Unit 2002
- 4830 N 72nd Way Unit VA
- 4803 N Woodmere Fairway -- Unit 1002
- 4803 N Woodmere Fairway -- Unit 2006
- 4836 N 72nd Way Unit 5D
- 4843 N 72nd Way Unit 12D
- 4805 N Woodmere Fairway Unit 1002
- 7157 E Rancho Vista Dr Unit 2012
- 7157 E Rancho Vista Dr Unit 5004
- 7157 E Rancho Vista Dr Unit 1004
- 7157 E Rancho Vista Dr Unit 2005
- 7157 E Rancho Vista Dr Unit 3009
- 7157 E Rancho Vista Dr Unit 4001
- 7157 E Rancho Vista Dr Unit 3001
- 7157 E Rancho Vista Dr Unit 5003
- 7157 E Rancho Vista Dr Unit 6011
- 4747 N Scottsdale Rd Unit C4009
- 4735 N Scottsdale Rd
- 4624 N 73rd St
- 4820 N 72nd Way
- 4601 N 73rd St Unit 5
- 4860 N 73rd St
- 4534-4625 N 74th St
- 4534 N 74th St Unit 3
- 4607 N 74th St
- 4803 N Woodmere Fairway -- Unit 2005
- 4803 N Woodmere Fairway -- Unit 2003
- 4525 N 74th St
- 7157 E Rancho Vista Dr Unit 5002
- 7157 E Rancho Vista Dr Unit 4003
- 7157 E Rancho Vista Dr Unit 1009
- 7157 E Rancho Vista Dr Unit 3011
- 7290 E Rancho Vista Dr Unit 20
- 7290 E Rancho Vista Dr
- 4846 N Woodmere Fairway Unit 3
- 7151 E Rancho Vista Dr Unit 2006
