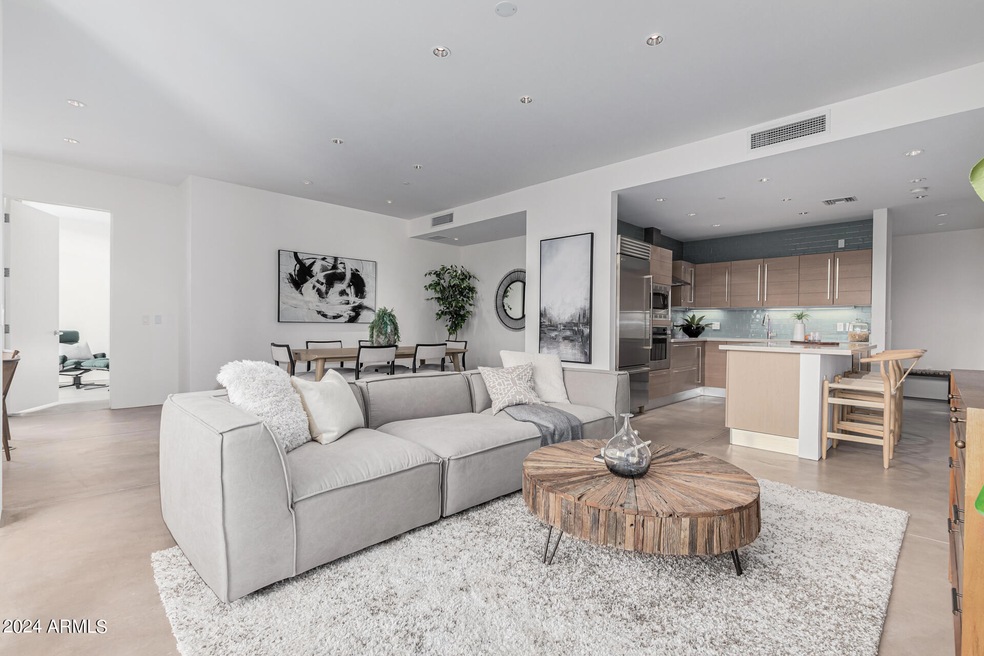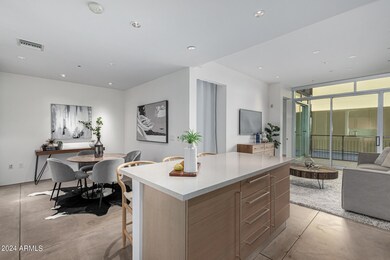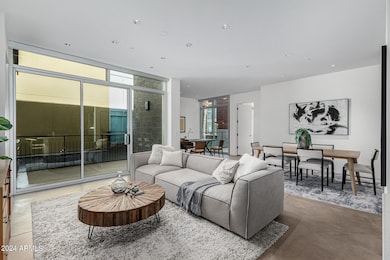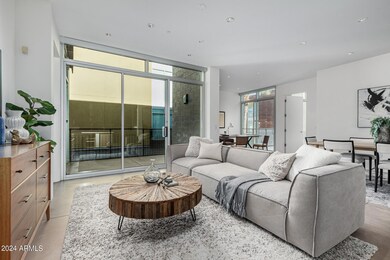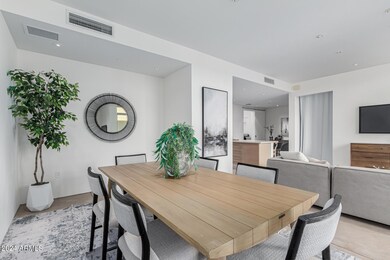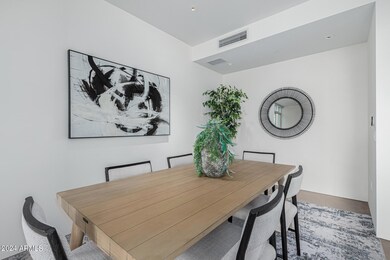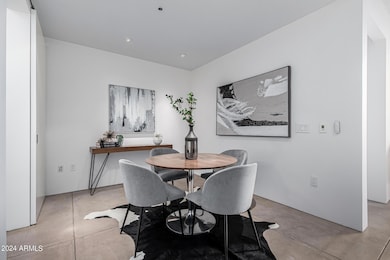
4747 N Scottsdale Rd Unit C3008 Scottsdale, AZ 85251
Old Town Scottsdale NeighborhoodHighlights
- Fitness Center
- Unit is on the top floor
- Gated Community
- Kiva Elementary School Rated A
- Gated Parking
- City Lights View
About This Home
As of September 2024Exceptional opportunity available for this exquisitely designed 3rd floor contemporary townhome that is sure to surpass expectations with its luxurious finishes, top-of-the-line appliances, expansive floor-to-ceiling windows, and two balconies. Situated in one of the most sought-after areas in the valley, this property offer distinctively sophisticated living experience. Upon entering, you will be welcomed into a chef's kitchen that overlooks the serene community Zen pool. The kitchen exudes elegance with its Scavolini cabinetry, Cambria Quartz countertops, and state-of-the-art Sub Zero and Bosch appliances. The generously appointed primary suite boasts its own private balcony and floor-to-ceiling glass windows, providing breathtaking views. The primary bathroom showcases dual vanities adorned with Waterworks fixtures, as well as a stunning "Shower Room" featuring a spacious soaking tub and shower surrounded by elegant neutral limestone tile detailing. Additionally, a large primary closet ensures ample storage space. This exceptional unit offers numerous upgrades, including a brand new Sub-Zero refrigerator, fully automated blinds in every room, and a washer-dryer. Furthermore, it provides the convenience of two covered underground parking spaces with electronic car charging capability.
The award-winning community, designed by Miller/Hull, presents two community pools, a multitude of water and fire features, and direct access to the canal, which leads to the highly desirable Old Town Scottsdale for shopping and dining. The desirability of this location extends even further, as the back gate of the property grants access to scenic walking and biking paths along the Arizona Canal. Just west of Scottsdale Road, you will find the upscale Scottsdale Fashion Square and the new Caesars Republic, featuring renowned chef Giada and her three exceptional restaurants. Take this opportunity to unwind and embrace the vibrant lifestyle that Old Town Scottsdale offers, all just steps away from the Safari!
Property Details
Home Type
- Condominium
Est. Annual Taxes
- $5,084
Year Built
- Built in 2009
Lot Details
- End Unit
- 1 Common Wall
HOA Fees
- $1,200 Monthly HOA Fees
Parking
- 2 Car Garage
- Gated Parking
- Assigned Parking
- Community Parking Structure
Property Views
- City Lights
- Mountain
Home Design
- Contemporary Architecture
- Block Exterior
- Metal Construction or Metal Frame
- Stucco
Interior Spaces
- 1,945 Sq Ft Home
- 1-Story Property
- Ceiling height of 9 feet or more
- Double Pane Windows
- Concrete Flooring
- Security System Owned
Kitchen
- Breakfast Bar
- Gas Cooktop
- Built-In Microwave
- Kitchen Island
Bedrooms and Bathrooms
- 2 Bedrooms
- Two Primary Bathrooms
- Primary Bathroom is a Full Bathroom
- 2 Bathrooms
- Dual Vanity Sinks in Primary Bathroom
- Bathtub With Separate Shower Stall
Location
- Unit is on the top floor
- Property is near a bus stop
Schools
- Kiva Elementary School
- Mohave Middle School
Utilities
- Refrigerated Cooling System
- Zoned Heating
- High Speed Internet
- Cable TV Available
Additional Features
- No Interior Steps
- Balcony
Listing and Financial Details
- Tax Lot C3008
- Assessor Parcel Number 173-38-230
Community Details
Overview
- Association fees include roof repair, insurance, sewer, ground maintenance, (see remarks), street maintenance, front yard maint, gas, trash, water, roof replacement, maintenance exterior
- First Service Reside Association, Phone Number (480) 656-0706
- High-Rise Condominium
- Built by Miller/Hull
- Safari Drive 1 1St Amd Subdivision
- FHA/VA Approved Complex
Amenities
- Clubhouse
- Recreation Room
Recreation
- Fitness Center
- Heated Community Pool
- Bike Trail
Security
- Gated Community
- Fire Sprinkler System
Ownership History
Purchase Details
Home Financials for this Owner
Home Financials are based on the most recent Mortgage that was taken out on this home.Purchase Details
Home Financials for this Owner
Home Financials are based on the most recent Mortgage that was taken out on this home.Similar Homes in Scottsdale, AZ
Home Values in the Area
Average Home Value in this Area
Purchase History
| Date | Type | Sale Price | Title Company |
|---|---|---|---|
| Warranty Deed | $785,000 | Chicago Title Agency | |
| Special Warranty Deed | $499,500 | First American Title Ins Co |
Mortgage History
| Date | Status | Loan Amount | Loan Type |
|---|---|---|---|
| Open | $549,500 | New Conventional | |
| Previous Owner | $249,750 | New Conventional |
Property History
| Date | Event | Price | Change | Sq Ft Price |
|---|---|---|---|---|
| 09/23/2024 09/23/24 | Sold | $785,000 | -4.3% | $404 / Sq Ft |
| 07/29/2024 07/29/24 | Pending | -- | -- | -- |
| 05/15/2024 05/15/24 | For Sale | $820,000 | 0.0% | $422 / Sq Ft |
| 09/15/2020 09/15/20 | Rented | $3,200 | 0.0% | -- |
| 09/14/2020 09/14/20 | Under Contract | -- | -- | -- |
| 08/10/2020 08/10/20 | For Rent | $3,200 | 0.0% | -- |
| 05/26/2019 05/26/19 | Rented | $3,200 | 0.0% | -- |
| 04/24/2019 04/24/19 | Under Contract | -- | -- | -- |
| 12/20/2018 12/20/18 | Price Changed | $3,200 | -8.6% | $2 / Sq Ft |
| 09/08/2018 09/08/18 | For Rent | $3,500 | +16.7% | -- |
| 01/27/2017 01/27/17 | Rented | $3,000 | -6.3% | -- |
| 01/03/2017 01/03/17 | Under Contract | -- | -- | -- |
| 11/19/2016 11/19/16 | For Rent | $3,200 | 0.0% | -- |
| 07/01/2014 07/01/14 | Rented | $3,200 | -8.6% | -- |
| 04/28/2014 04/28/14 | Under Contract | -- | -- | -- |
| 03/05/2014 03/05/14 | For Rent | $3,500 | -5.4% | -- |
| 04/15/2013 04/15/13 | Rented | $3,700 | -7.5% | -- |
| 04/01/2013 04/01/13 | Under Contract | -- | -- | -- |
| 01/26/2013 01/26/13 | For Rent | $4,000 | +25.0% | -- |
| 01/20/2012 01/20/12 | Rented | $3,200 | -8.6% | -- |
| 01/19/2012 01/19/12 | Under Contract | -- | -- | -- |
| 12/23/2011 12/23/11 | For Rent | $3,500 | -- | -- |
Tax History Compared to Growth
Tax History
| Year | Tax Paid | Tax Assessment Tax Assessment Total Assessment is a certain percentage of the fair market value that is determined by local assessors to be the total taxable value of land and additions on the property. | Land | Improvement |
|---|---|---|---|---|
| 2025 | $5,143 | $76,016 | -- | -- |
| 2024 | $5,084 | $72,396 | -- | -- |
| 2023 | $5,084 | $74,580 | $14,910 | $59,670 |
| 2022 | $4,823 | $67,350 | $13,470 | $53,880 |
| 2021 | $5,125 | $68,030 | $13,600 | $54,430 |
| 2020 | $5,080 | $65,400 | $13,080 | $52,320 |
| 2019 | $4,902 | $65,580 | $13,110 | $52,470 |
| 2018 | $4,746 | $61,250 | $12,250 | $49,000 |
| 2017 | $4,546 | $61,020 | $12,200 | $48,820 |
| 2016 | $4,458 | $57,850 | $11,570 | $46,280 |
| 2015 | $4,243 | $54,710 | $10,940 | $43,770 |
Agents Affiliated with this Home
-
Fred Dougherty

Seller's Agent in 2024
Fred Dougherty
HomeSmart
(602) 526-0424
7 in this area
48 Total Sales
-
Julie Corley
J
Buyer's Agent in 2024
Julie Corley
Cambridge Properties
(480) 363-3641
1 in this area
18 Total Sales
-
Patricia Curtis

Seller's Agent in 2020
Patricia Curtis
HomeSmart
(602) 230-7600
1 in this area
58 Total Sales
-
M
Seller's Agent in 2019
Marnie Rosenthal
Compass
-
A
Seller's Agent in 2017
Angela Phillips
Compass
-
B
Seller Co-Listing Agent in 2017
Babbi Gabel
Compass
Map
Source: Arizona Regional Multiple Listing Service (ARMLS)
MLS Number: 6696138
APN: 173-38-230
- 4745 N Scottsdale Rd Unit D3013
- 4747 N Scottsdale Rd Unit C4009
- 4747 N Scottsdale Rd Unit C4003
- 4739 N Scottsdale Rd Unit 2002
- 4830 N 72nd Way Unit VA
- 4803 N Woodmere Fairway -- Unit 2006
- 4836 N 72nd Way Unit 5D
- 7157 E Rancho Vista Dr Unit 2012
- 7157 E Rancho Vista Dr Unit 5004
- 7157 E Rancho Vista Dr Unit 1004
- 7157 E Rancho Vista Dr Unit 2005
- 7157 E Rancho Vista Dr Unit 3009
- 7157 E Rancho Vista Dr Unit 4001
- 7157 E Rancho Vista Dr Unit 3001
- 7157 E Rancho Vista Dr Unit 5003
- 7157 E Rancho Vista Dr Unit 6011
- 7157 E Rancho Vista Dr Unit 3006
- 4925 N 73rd St Unit 4
- 4924 N 73rd St Unit 11
- 4601 N 75th St
