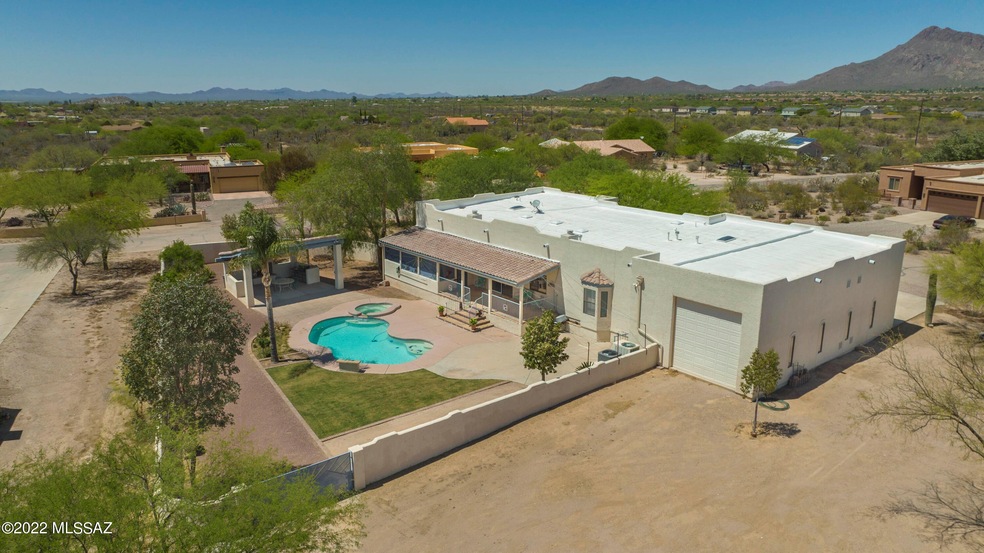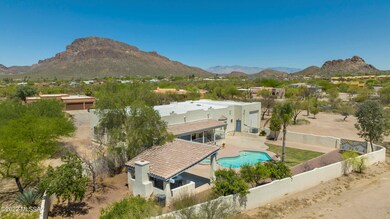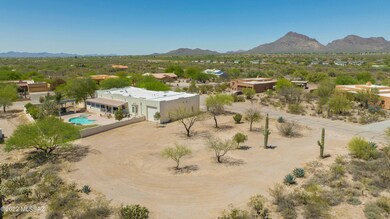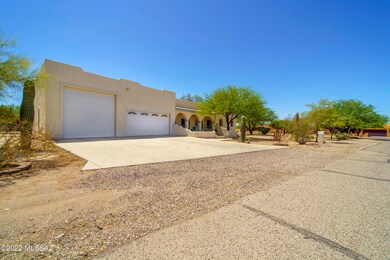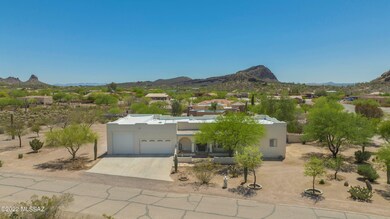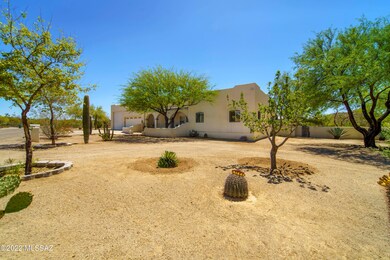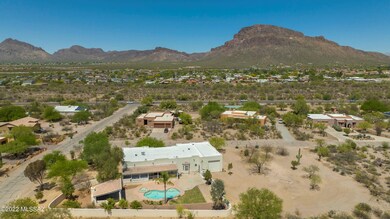
4747 W River Horse Ln Tucson, AZ 85757
Estimated Value: $609,000 - $694,000
Highlights
- Heated Pool
- 1.02 Acre Lot
- Fireplace in Primary Bedroom
- RV Garage
- Mountain View
- Recreation Room
About This Home
As of August 2022Resort style living in this Beautiful home. Corner 1.02 acre lot w/incredible panoramic mountain views. Back yard features Delightful pool/Jacuzzi and Ramada w/fireplace & gas grill for all your outside pleasures. 9 Tantalizing Fruit trees line the back wall for luscious fruit at your disposal. Whimsical lights hung throughout the yard for evening activities. RV garage with drive through with attached powder room to back yard. Front courtyard, back covered patio, enclosed patio off Rec room. Not enough bedrooms? close off part of Rec room & add another bedroom... So many possibilities. Main Bedroom features exquisite fireplace & bay window. Plantation blinds throughout! Split Bedroom plan. Open kitchen w/Hickory Cabinets opens to greatroom or Formal DR. Versatile floorplan. Dont miss out!
Last Agent to Sell the Property
Heidi Guyton
HomeSmart Advantage Group Listed on: 04/16/2022
Last Buyer's Agent
Heidi Guyton
HomeSmart Advantage Group Listed on: 04/16/2022
Home Details
Home Type
- Single Family
Est. Annual Taxes
- $4,700
Year Built
- Built in 2002
Lot Details
- 1.02 Acre Lot
- Lot Dimensions are 20 x 280 x 149 x 284 x 145
- North Facing Home
- Masonry wall
- Wrought Iron Fence
- Block Wall Fence
- Drip System Landscaping
- Shrub
- Corner Lot
- Paved or Partially Paved Lot
- Landscaped with Trees
- Garden
- Grass Covered Lot
- Front Yard
- Property is zoned Sahuarita - CR1
HOA Fees
- $18 Monthly HOA Fees
Home Design
- Southwestern Architecture
- Frame With Stucco
- Built-Up Roof
Interior Spaces
- 2,787 Sq Ft Home
- Property has 1 Level
- Wired For Sound
- Ceiling height of 9 feet or more
- Ceiling Fan
- Skylights
- Wood Burning Fireplace
- Gas Fireplace
- Double Pane Windows
- Bay Window
- Great Room with Fireplace
- 3 Fireplaces
- Family Room Off Kitchen
- Living Room
- Formal Dining Room
- Recreation Room
- Storage
- Laminate Flooring
- Mountain Views
Kitchen
- Breakfast Bar
- Walk-In Pantry
- Gas Oven
- Gas Cooktop
- Microwave
- Dishwasher
- Kitchen Island
- Corian Countertops
- Disposal
Bedrooms and Bathrooms
- 3 Bedrooms
- Fireplace in Primary Bedroom
- Split Bedroom Floorplan
- Walk-In Closet
- Powder Room
- Shower Only
- Shower Only in Secondary Bathroom
- Exhaust Fan In Bathroom
Laundry
- Washer
- Sink Near Laundry
Home Security
- Alarm System
- Security Lights
Parking
- 3 Car Garage
- Parking Pad
- Garage Door Opener
- Driveway
- RV Garage
Outdoor Features
- Heated Pool
- Covered patio or porch
- Fireplace in Patio
- Arizona Room
- Outdoor Grill
Schools
- Vesey Elementary School
- Valencia Middle School
- Cholla High School
Utilities
- Forced Air Heating and Cooling System
- Heating System Uses Natural Gas
- Natural Gas Water Heater
- Septic System
- High Speed Internet
- Phone Connected
- Satellite Dish
- Cable TV Available
Additional Features
- No Interior Steps
- North or South Exposure
- Flood Zone Lot
Community Details
- Association fees include common area maintenance
- Stratford Management Association, Phone Number (520) 795-6500
- Sage Creek Subdivision
- The community has rules related to deed restrictions
Ownership History
Purchase Details
Home Financials for this Owner
Home Financials are based on the most recent Mortgage that was taken out on this home.Purchase Details
Home Financials for this Owner
Home Financials are based on the most recent Mortgage that was taken out on this home.Similar Homes in Tucson, AZ
Home Values in the Area
Average Home Value in this Area
Purchase History
| Date | Buyer | Sale Price | Title Company |
|---|---|---|---|
| Wyzenbeek Robert E | $683,750 | Signature Title Agency | |
| Murrieta Ricardo B | $39,900 | -- |
Mortgage History
| Date | Status | Borrower | Loan Amount |
|---|---|---|---|
| Open | Wyzenbeek Robert E | $200,000 | |
| Previous Owner | Murrieta Ricardo B | $193,300 | |
| Previous Owner | Murrieta Ricardo B | $245,000 | |
| Previous Owner | Murrieta Ricardo B | $31,900 |
Property History
| Date | Event | Price | Change | Sq Ft Price |
|---|---|---|---|---|
| 08/01/2022 08/01/22 | Sold | $683,750 | -2.3% | $245 / Sq Ft |
| 04/16/2022 04/16/22 | For Sale | $700,000 | -- | $251 / Sq Ft |
Tax History Compared to Growth
Tax History
| Year | Tax Paid | Tax Assessment Tax Assessment Total Assessment is a certain percentage of the fair market value that is determined by local assessors to be the total taxable value of land and additions on the property. | Land | Improvement |
|---|---|---|---|---|
| 2024 | $5,194 | $35,947 | -- | -- |
| 2023 | $4,690 | $34,235 | $0 | $0 |
| 2022 | $4,690 | $32,605 | $0 | $0 |
| 2021 | $4,700 | $29,573 | $0 | $0 |
| 2020 | $4,537 | $29,573 | $0 | $0 |
| 2019 | $4,404 | $30,880 | $0 | $0 |
| 2018 | $4,232 | $25,547 | $0 | $0 |
| 2017 | $3,973 | $25,547 | $0 | $0 |
| 2016 | $3,912 | $24,330 | $0 | $0 |
| 2015 | $3,748 | $23,171 | $0 | $0 |
Agents Affiliated with this Home
-
H
Seller's Agent in 2022
Heidi Guyton
HomeSmart Advantage Group
Map
Source: MLS of Southern Arizona
MLS Number: 22209715
APN: 210-02-0630
- 4867 S Avenida de Raspa
- 4506 W Corte de Maizal
- 4825 W Calle Don Alberto
- 4972 W Calle Don Antonio
- 4913 W Paseo Don Carlos
- 4520 W Dakota St
- 4759 W Nebraska St
- 5460 S Camino de Oeste
- 4532 W Kaylah Dr
- 4665 W Ajo Hwy Unit 3
- 4545 W Ajo Way
- 5440 W Iowa St Unit 1
- 5438 W Montana St
- 5725 S Marshall Place
- 5538 W Montana St
- 4176 W Drexel Rd
- 5614 W Wyoming St
- 5375 S Gila Ave
- 4520 W Bopp Rd Unit 12
- 5472 W Iowa St Unit 1
- 4747 W River Horse Ln
- 4995 S Wild Mare Rd
- 4770 W River Horse Ln
- 4746 W River Horse Ln
- 5015 S Wild Mare Rd
- 4964 S Wild Mare Rd
- 4984 S Wild Mare Rd
- 4722 W River Horse Ln
- 4944 S Wild Mare Rd
- 4924 S Wild Mare Rd
- 4996 Cat Mountain Rd
- 4698 W River Horse Ln
- 4764 W Eagle Tail Ln
- 4740 W Eagle Tail Ln
- 5016 S Cat Mountain Rd
- 5034 S Wild Mare Rd
- 4674 W River Horse Ln
- 4716 W Eagle Tail Ln
- 4692 W Eagle Tail Ln
- 5064 S Wild Mare Rd
