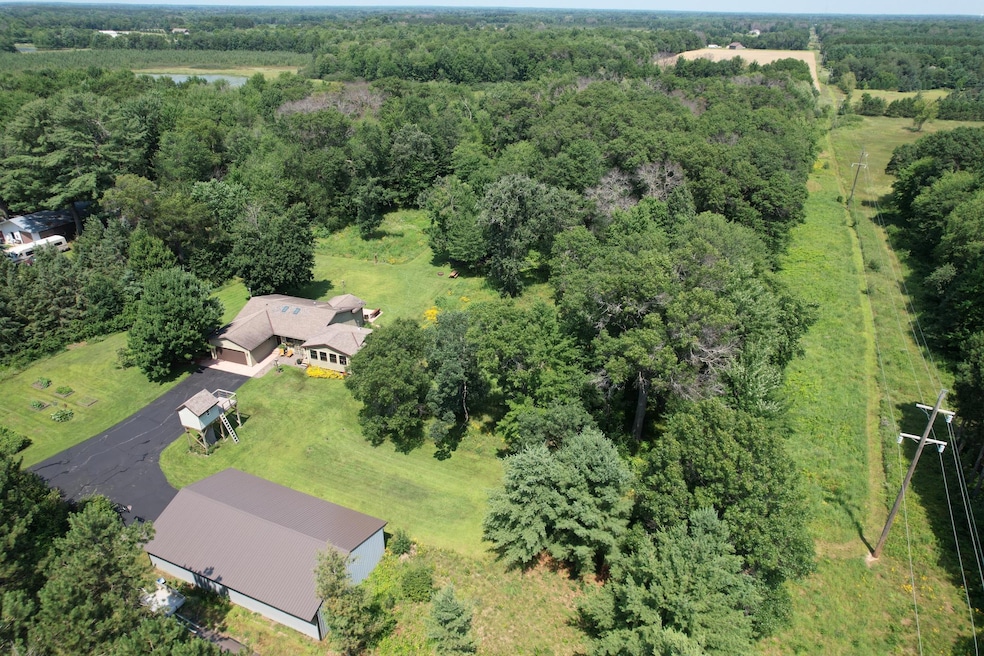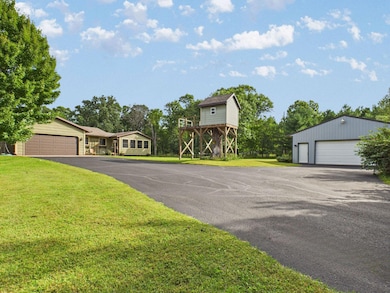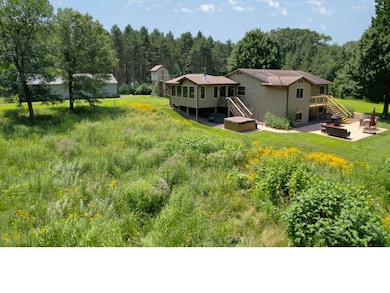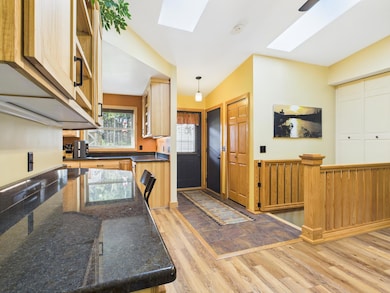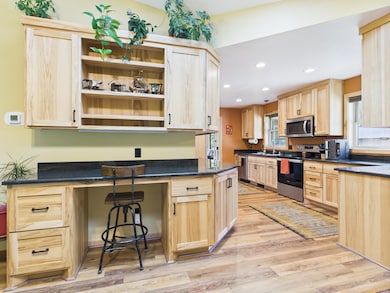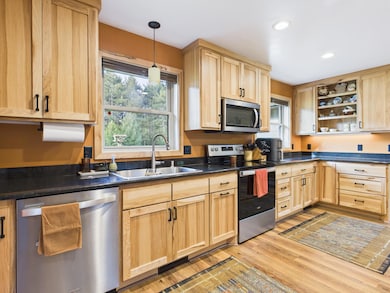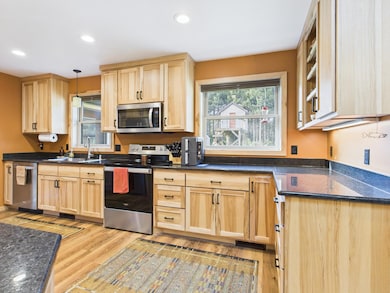4748 Athens Trail North Branch, MN 55056
Estimated payment $3,548/month
Highlights
- 402,799 Sq Ft lot
- Family Room with Fireplace
- No HOA
- Wood Burning Stove
- Radiant Floor
- Stainless Steel Appliances
About This Home
Welcome to your own private retreat set on over 9 acres of natural beauty! Enjoy heavily wooded yet clear walking trails that wind through the property, perfect for exploring during your showing or taking a peaceful stroll any time of year. The mix of mature trees, prairie grasses, and even a few apple trees create a serene and picturesque setting you’ll never tire of. This updated rambler offers three bedrooms all on one level and a comfortable, functional layout. Do you love to cook? You’ll fall in love with this beautifully remodeled kitchen; bright, stylish, and designed to make cooking feel effortless. The kitchen flows nicely into the spacious dining room or into the large 4-season porch, creating the perfect setup for gatherings and entertaining. Whether you’re hosting friends or enjoying a quiet evening at home, this space truly brings everyone together. The spacious 4-season porch is a must-see, surrounded by windows it provides stunning views of the property from every angle. With its own private entrance, this inviting space opens to the backyard, where you’ll find a hot tub, perfect for relaxing and taking in the quiet surroundings. The attached insulated and heated garage adds convenience year-round and even includes a Ford Connected Charge Station, a great feature for electric vehicle owners. A 30x60 pole building offers plenty of room for storage and includes a workshop area, ideal for projects, hobbies, or extra space for your toys. While outside, be sure to check out the treehouse, a fun hideaway with great views of the property from above! This property truly combines peaceful country living with the comfort and modern conveniences you’ve been looking for.
Home Details
Home Type
- Single Family
Est. Annual Taxes
- $4,312
Year Built
- Built in 1990
Lot Details
- 9.25 Acre Lot
- Lot Dimensions are 328x1224x329x1227
- Irregular Lot
- Many Trees
Parking
- 6 Car Attached Garage
- Heated Garage
- Insulated Garage
Interior Spaces
- 1-Story Property
- Wood Burning Stove
- Wood Burning Fireplace
- Family Room with Fireplace
- 2 Fireplaces
- Living Room with Fireplace
- Combination Dining and Living Room
- Storage Room
- Utility Room
- Radiant Floor
Kitchen
- Range
- Microwave
- Dishwasher
- Stainless Steel Appliances
- The kitchen features windows
Bedrooms and Bathrooms
- 4 Bedrooms
Laundry
- Dryer
- Washer
Finished Basement
- Basement Fills Entire Space Under The House
- Sump Pump
- Block Basement Construction
- Basement Storage
- Basement Window Egress
Outdoor Features
- Porch
Utilities
- Forced Air Heating and Cooling System
- Propane
- Private Water Source
- Well
- Gas Water Heater
- Water Softener is Owned
- Septic System
Community Details
- No Home Owners Association
Listing and Financial Details
- Assessor Parcel Number 050008210
Map
Home Values in the Area
Average Home Value in this Area
Tax History
| Year | Tax Paid | Tax Assessment Tax Assessment Total Assessment is a certain percentage of the fair market value that is determined by local assessors to be the total taxable value of land and additions on the property. | Land | Improvement |
|---|---|---|---|---|
| 2024 | $4,306 | $391,000 | $0 | $0 |
| 2023 | $4,306 | $407,700 | $0 | $0 |
| 2022 | $4,312 | $389,600 | $0 | $0 |
| 2021 | $3,786 | $313,800 | $0 | $0 |
| 2020 | $3,510 | $298,200 | $86,400 | $211,800 |
| 2019 | $3,298 | $0 | $0 | $0 |
| 2018 | $3,122 | $0 | $0 | $0 |
| 2017 | $2,858 | $0 | $0 | $0 |
| 2016 | $2,654 | $0 | $0 | $0 |
| 2015 | $2,680 | $0 | $0 | $0 |
| 2014 | -- | $180,200 | $0 | $0 |
Property History
| Date | Event | Price | List to Sale | Price per Sq Ft |
|---|---|---|---|---|
| 11/13/2025 11/13/25 | Price Changed | $605,000 | -1.6% | $254 / Sq Ft |
| 10/24/2025 10/24/25 | For Sale | $615,000 | -- | $258 / Sq Ft |
Purchase History
| Date | Type | Sale Price | Title Company |
|---|---|---|---|
| Foreclosure Deed | $168,200 | -- |
Source: NorthstarMLS
MLS Number: 6758622
APN: 05-00082-10
- XXXX Athens Trail
- xxx Athens Trail
- 36123 Elmcrest Ave NE
- 4XXX 363rd St
- 33015 Fenway Ave
- TBD Grand Ave
- tbd1 Grand Ave
- 4921 Evergreen Ct
- 9692 283rd Ln NE
- 32405 Elk Ct
- 5379 372nd St
- 37305 Eagle Ct
- 6972 360th St
- xxx Pigeon Loft Rd NE
- 37444 Falcon Ave
- 25407 Pigeon Loft Rd NE
- 6509 372nd St
- TBD 241st Ln NE
- 7884 341st St
- xxxx Elmcrest Ave
- 5385 385th St
- 7348 384th Ct
- 6495 Ash St
- 23154 E Martin Lake Dr NE
- 29586 Sportsman Dr
- 6023 E Viking Blvd
- 30055 Olinda Trail
- 6717 Old Sawmill Rd Unit 114
- 6717 Old Sawmill Rd Unit 110
- 401 8th Ave NE
- 810 NE 7th Ave
- 200 Heritage Blvd NE
- 2415 319th Ln NE
- 2339 8th Ln SE
- 906 Taft St S
- 220 Lake St N
- 153 1st St NE
- 1955 10th Ave SE
- 1101 Pioneer Trail SE
- 1000 Opportunity Blvd S
