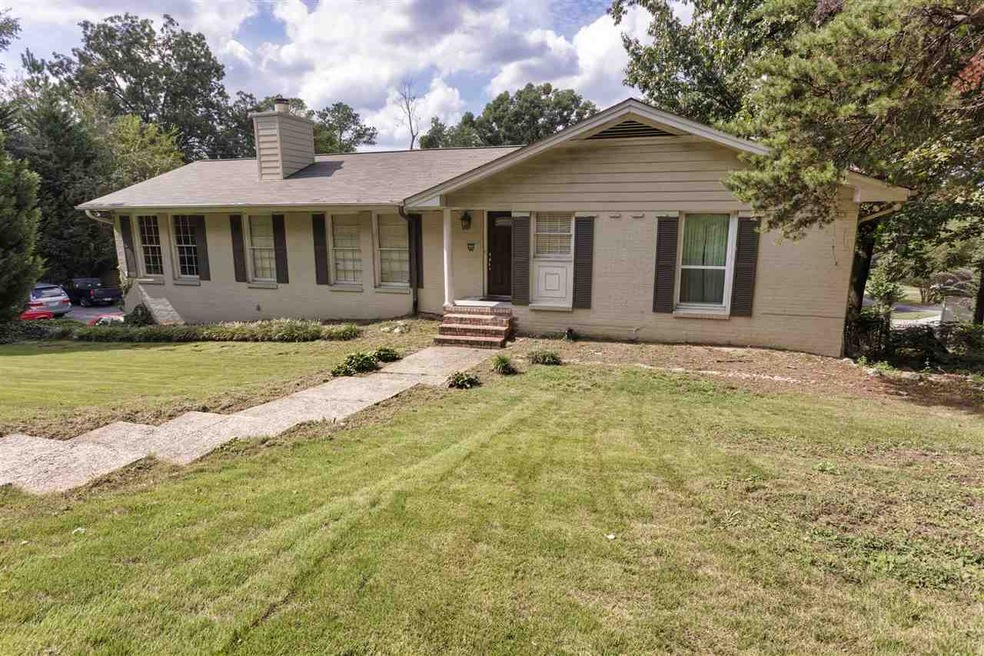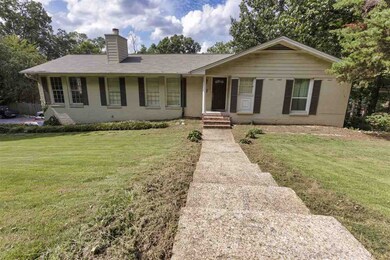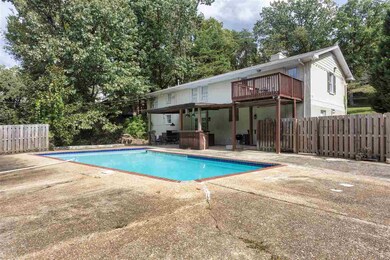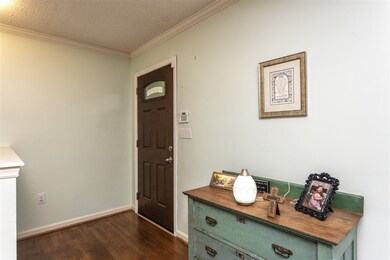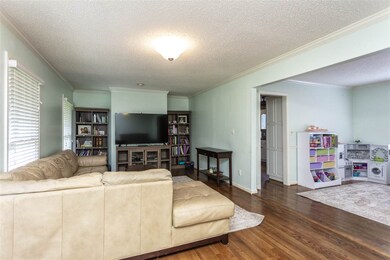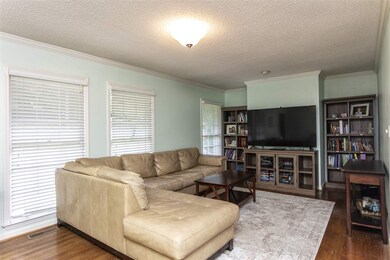
4748 Clairmont Ave S Birmingham, AL 35222
Crestwood South NeighborhoodHighlights
- Heated In Ground Pool
- Deck
- Attic
- 0.61 Acre Lot
- Wood Flooring
- Bonus Room
About This Home
As of November 2021Very charming full brick home located in Forest Park. Three bedrooms and three full baths, located minutes from the Avondale district featuring Birmingham’s best restaurants and nightlife is just minutes down the street. On the main level you have two bedrooms and two full baths. Beautiful kitchen with the dining room that leads you out to the deck that overlooks the backyard and pool. Recent updates: Roof 2017, HVAC 2013, and electrical work done 2018.
Last Agent to Sell the Property
Wade Dollar
Keller Williams Trussville Listed on: 09/30/2018

Home Details
Home Type
- Single Family
Est. Annual Taxes
- $2,677
Year Built
- Built in 1960
Lot Details
- 0.61 Acre Lot
Home Design
- Four Sided Brick Exterior Elevation
Interior Spaces
- 1-Story Property
- Smooth Ceilings
- Ceiling Fan
- Gas Fireplace
- Double Pane Windows
- Window Treatments
- Living Room with Fireplace
- Dining Room
- Bonus Room
- Pull Down Stairs to Attic
Kitchen
- Breakfast Bar
- Electric Oven
- Gas Cooktop
- Stove
- Built-In Microwave
- Ice Maker
- Dishwasher
- ENERGY STAR Qualified Appliances
- Solid Surface Countertops
Flooring
- Wood
- Carpet
- Concrete
Bedrooms and Bathrooms
- 3 Bedrooms
- Walk-In Closet
- 3 Full Bathrooms
- Bathtub and Shower Combination in Primary Bathroom
- Separate Shower
Laundry
- Laundry Room
- Washer and Electric Dryer Hookup
Finished Basement
- Basement Fills Entire Space Under The House
- Bedroom in Basement
- Laundry in Basement
- Natural lighting in basement
Parking
- Driveway
- On-Street Parking
- Off-Street Parking
Pool
- Heated In Ground Pool
- Pool is Self Cleaning
- Fence Around Pool
Outdoor Features
- Deck
- Patio
- Porch
Utilities
- Central Heating and Cooling System
- Programmable Thermostat
- Electric Water Heater
Listing and Financial Details
- Assessor Parcel Number 23-00-33-2-003-017.000
Ownership History
Purchase Details
Home Financials for this Owner
Home Financials are based on the most recent Mortgage that was taken out on this home.Purchase Details
Home Financials for this Owner
Home Financials are based on the most recent Mortgage that was taken out on this home.Purchase Details
Home Financials for this Owner
Home Financials are based on the most recent Mortgage that was taken out on this home.Purchase Details
Home Financials for this Owner
Home Financials are based on the most recent Mortgage that was taken out on this home.Purchase Details
Home Financials for this Owner
Home Financials are based on the most recent Mortgage that was taken out on this home.Similar Homes in the area
Home Values in the Area
Average Home Value in this Area
Purchase History
| Date | Type | Sale Price | Title Company |
|---|---|---|---|
| Warranty Deed | $314,000 | -- | |
| Warranty Deed | $290,000 | -- | |
| Warranty Deed | $302,000 | -- | |
| Warranty Deed | $235,000 | -- | |
| Warranty Deed | $190,000 | -- |
Mortgage History
| Date | Status | Loan Amount | Loan Type |
|---|---|---|---|
| Open | $298,300 | New Conventional | |
| Previous Owner | $256,600 | New Conventional | |
| Previous Owner | $250,000 | New Conventional | |
| Previous Owner | $308,493 | VA | |
| Previous Owner | $188,000 | Purchase Money Mortgage | |
| Previous Owner | $155,000 | Unknown | |
| Previous Owner | $19,000 | Credit Line Revolving | |
| Previous Owner | $152,000 | No Value Available | |
| Previous Owner | $56,000 | Credit Line Revolving |
Property History
| Date | Event | Price | Change | Sq Ft Price |
|---|---|---|---|---|
| 11/29/2021 11/29/21 | Sold | $314,000 | -4.8% | $100 / Sq Ft |
| 09/30/2021 09/30/21 | Price Changed | $330,000 | -8.3% | $105 / Sq Ft |
| 09/02/2021 09/02/21 | Price Changed | $360,000 | -6.5% | $114 / Sq Ft |
| 08/07/2021 08/07/21 | Price Changed | $385,000 | -3.7% | $122 / Sq Ft |
| 07/29/2021 07/29/21 | For Sale | $399,999 | +37.9% | $127 / Sq Ft |
| 11/16/2018 11/16/18 | Sold | $290,000 | -3.3% | $92 / Sq Ft |
| 09/30/2018 09/30/18 | For Sale | $299,999 | -- | $95 / Sq Ft |
Tax History Compared to Growth
Tax History
| Year | Tax Paid | Tax Assessment Tax Assessment Total Assessment is a certain percentage of the fair market value that is determined by local assessors to be the total taxable value of land and additions on the property. | Land | Improvement |
|---|---|---|---|---|
| 2024 | $3,257 | $49,580 | -- | -- |
| 2022 | $2,793 | $39,510 | $20,660 | $18,850 |
| 2021 | $2,454 | $34,840 | $20,660 | $14,180 |
| 2020 | $2,231 | $31,760 | $16,800 | $14,960 |
| 2019 | $2,148 | $30,620 | $0 | $0 |
| 2018 | $2,677 | $37,920 | $0 | $0 |
| 2017 | $2,285 | $32,500 | $0 | $0 |
| 2016 | $2,341 | $33,280 | $0 | $0 |
| 2015 | $2,164 | $30,840 | $0 | $0 |
| 2014 | $1,954 | $29,080 | $0 | $0 |
| 2013 | $1,954 | $29,080 | $0 | $0 |
Agents Affiliated with this Home
-

Seller's Agent in 2021
Susie Barnes
eXp Realty, LLC Central
-
Gusty Gulas

Seller Co-Listing Agent in 2021
Gusty Gulas
eXp Realty, LLC Central
(205) 218-7560
7 in this area
797 Total Sales
-
Ken Grodner

Buyer's Agent in 2021
Ken Grodner
Keller Williams Realty Vestavia
(908) 319-8499
2 in this area
127 Total Sales
-

Seller's Agent in 2018
Wade Dollar
Keller Williams Trussville
(205) 541-4252
-
Michael Dollar

Seller Co-Listing Agent in 2018
Michael Dollar
Keller Williams Trussville
(205) 705-9394
107 Total Sales
-
Brian Boehm

Buyer's Agent in 2018
Brian Boehm
RealtySouth
(205) 238-8154
6 in this area
322 Total Sales
Map
Source: Greater Alabama MLS
MLS Number: 830135
APN: 23-00-33-2-003-017.000
- 4804 Lincrest Dr
- 4713 9th Ave S
- 4603 Clairmont Ave S
- 720 Linwood Rd
- 772 47th Place S
- 768 47th Place S
- 739 47th St S
- 4920 Clairmont Ave S
- 5009 Altamont Rd S Unit 10
- 4608 7th Ct S
- 5013 Altamont Rd S Unit 9
- 4300 Linwood Dr
- 4411 7th Ave S
- 1172 52nd St S
- 3932 Clairmont Ave Unit 3932 and 3934
- 4213 Overlook Dr
- 5200 Clairmont Ave S
- 849 42nd St S
- 177 Ross Dr
- 1036 53rd St S
