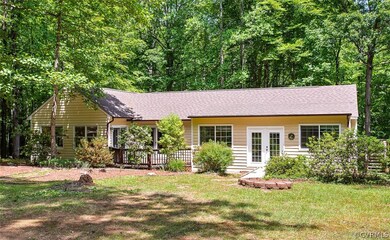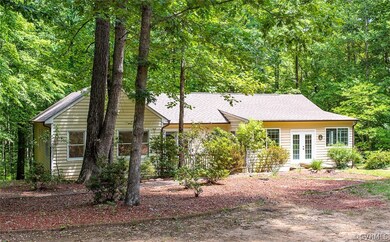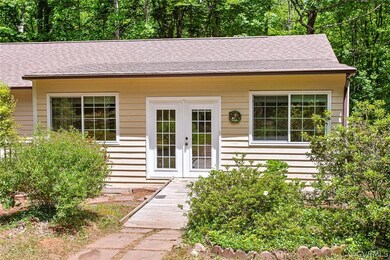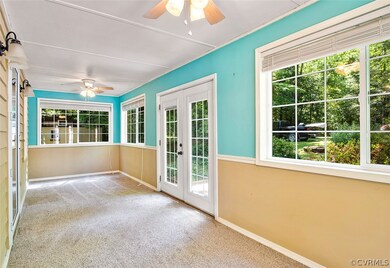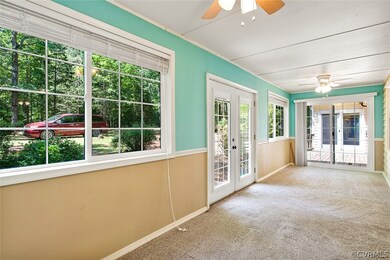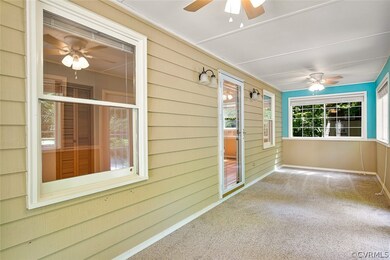
4748 Fleming Rd Louisa, VA 23093
Highlights
- Deck
- Wooded Lot
- Wood Flooring
- Goochland High School Rated A-
- Cathedral Ceiling
- Hydromassage or Jetted Bathtub
About This Home
As of February 2024Country living with a convenient location just off the I-64/Shannon Hill exit! Just 30 minutes to Short Pump & 30 minutes to Charlottesville! This 1,874 SF home sits on 3.64+/- private, wooded acres & has 3 bedrooms, 2.5 baths, flex space & beautiful wood floors throughout. The large kitchen & dining area has so much space for gatherings & the kitchen layout is a cook's dream! The huge family room offers room to spread out, storage & access to the front deck. You'll fall in love with the primary suite with cathedral ceiling, recessed lighting, french doors to the front deck, abundance of light, two walk-in closets & the bath with jetted tub & separate shower. The home also has two additional nice-sized bedrooms, a 3-season sun room/porch, & heated/cooled space in the partial basement, front & rear decks, and a 21KW standby generator. In 2020, the roof was replaced & one of the heat pumps was replaced. For internet, owner has used a hotspot successfully to work from home & also check Central Virginia Electric Cooperative's website for information on the broadband project! Note the home has a Louisa address, but in Goochland County. Be sure to checkout the video tour!
Last Agent to Sell the Property
More Choice Properties License #0225048824 Listed on: 06/01/2021
Last Buyer's Agent
NON MLS USER MLS
NON MLS OFFICE
Home Details
Home Type
- Single Family
Est. Annual Taxes
- $1,413
Year Built
- Built in 1991
Lot Details
- 3.64 Acre Lot
- Wooded Lot
- Zoning described as A-1
HOA Fees
- $25 Monthly HOA Fees
Home Design
- Frame Construction
- Shingle Roof
- Cedar
Interior Spaces
- 1,874 Sq Ft Home
- 1-Story Property
- Cathedral Ceiling
- Ceiling Fan
- French Doors
- Dining Area
- Wood Flooring
- Partial Basement
Kitchen
- Electric Cooktop
- Microwave
- Dishwasher
- Kitchen Island
- Granite Countertops
Bedrooms and Bathrooms
- 3 Bedrooms
- En-Suite Primary Bedroom
- Walk-In Closet
- Double Vanity
- Hydromassage or Jetted Bathtub
Parking
- Circular Driveway
- Unpaved Parking
Accessible Home Design
- Accessible Approach with Ramp
Outdoor Features
- Deck
- Shed
- Rear Porch
Schools
- Byrd Elementary School
- Goochland Middle School
- Goochland High School
Utilities
- Zoned Heating and Cooling
- Heating System Uses Propane
- Heat Pump System
- Power Generator
- Well
- Water Heater
- Septic Tank
Community Details
- Shannon Hills Subdivision
Listing and Financial Details
- Tax Lot 4
- Assessor Parcel Number 2-3-0-4-0
Ownership History
Purchase Details
Home Financials for this Owner
Home Financials are based on the most recent Mortgage that was taken out on this home.Similar Homes in Louisa, VA
Home Values in the Area
Average Home Value in this Area
Purchase History
| Date | Type | Sale Price | Title Company |
|---|---|---|---|
| Warranty Deed | $285,000 | First Title & Escrow Inc |
Mortgage History
| Date | Status | Loan Amount | Loan Type |
|---|---|---|---|
| Open | $351,500 | New Conventional | |
| Closed | $279,837 | New Conventional | |
| Previous Owner | $150,000 | Stand Alone Refi Refinance Of Original Loan | |
| Previous Owner | $145,000 | New Conventional |
Property History
| Date | Event | Price | Change | Sq Ft Price |
|---|---|---|---|---|
| 02/23/2024 02/23/24 | Sold | $370,000 | 0.0% | $148 / Sq Ft |
| 01/26/2024 01/26/24 | Pending | -- | -- | -- |
| 01/15/2024 01/15/24 | For Sale | $370,000 | +29.8% | $148 / Sq Ft |
| 09/16/2021 09/16/21 | Sold | $285,000 | +0.4% | $152 / Sq Ft |
| 08/14/2021 08/14/21 | Pending | -- | -- | -- |
| 07/28/2021 07/28/21 | For Sale | $284,000 | -0.4% | $152 / Sq Ft |
| 07/02/2021 07/02/21 | Off Market | $285,000 | -- | -- |
| 06/06/2021 06/06/21 | Pending | -- | -- | -- |
| 06/01/2021 06/01/21 | For Sale | $284,000 | -- | $152 / Sq Ft |
Tax History Compared to Growth
Tax History
| Year | Tax Paid | Tax Assessment Tax Assessment Total Assessment is a certain percentage of the fair market value that is determined by local assessors to be the total taxable value of land and additions on the property. | Land | Improvement |
|---|---|---|---|---|
| 2024 | $1,734 | $327,200 | $60,300 | $266,900 |
| 2023 | $1,693 | $319,400 | $56,500 | $262,900 |
| 2022 | $1,507 | $284,300 | $49,600 | $234,700 |
| 2021 | $1,413 | $266,600 | $48,600 | $218,000 |
| 2020 | $1,287 | $246,100 | $48,600 | $197,500 |
| 2019 | $1,287 | $242,900 | $47,900 | $195,000 |
| 2018 | $1,202 | $223,800 | $42,900 | $180,900 |
| 2017 | $1,111 | $219,000 | $42,900 | $176,100 |
| 2016 | $0 | $200,400 | $37,900 | $162,500 |
| 2015 | -- | $192,500 | $37,900 | $154,600 |
| 2014 | -- | $195,400 | $38,500 | $156,900 |
Agents Affiliated with this Home
-
Betty Westerlund

Seller's Agent in 2024
Betty Westerlund
Town & Country Elite Realty LL
(540) 428-6856
170 Total Sales
-
Mindy Bandy

Buyer's Agent in 2024
Mindy Bandy
1st Class Real Estate Premier Homes
(804) 925-5700
101 Total Sales
-
Jill Eades

Seller's Agent in 2021
Jill Eades
More Choice Properties
(804) 620-7533
33 Total Sales
-
N
Buyer's Agent in 2021
NON MLS USER MLS
NON MLS OFFICE
Map
Source: Central Virginia Regional MLS
MLS Number: 2116472
APN: 2-3-4
- 5322 Woodstone Ct
- 5254 Windsor Park Cir
- 5034 Ange Rd
- 3868 County Line Rd
- 4617 Shannon Hill Estates Rd
- 3812 County Line Rd
- 7175 Shannon Hill Rd
- 7225 Shannon Hill Rd
- 0 Proffits Rd
- 4320 Ironwood Trail
- 4320 Ironwood Trail Unit 8
- 0 Three Chopt Rd Unit 2511179
- 90 Waltons Store Rd
- 3047 Sand Wedge Ct
- 4006 Royal Virginia Ln
- 159 Summer Ln
- 0 Roundabout Rd Unit 2515317
- 0 Three Chopt Rd
- 130 Nannie Burton Rd
- 2915 W Old Mountain Rd

