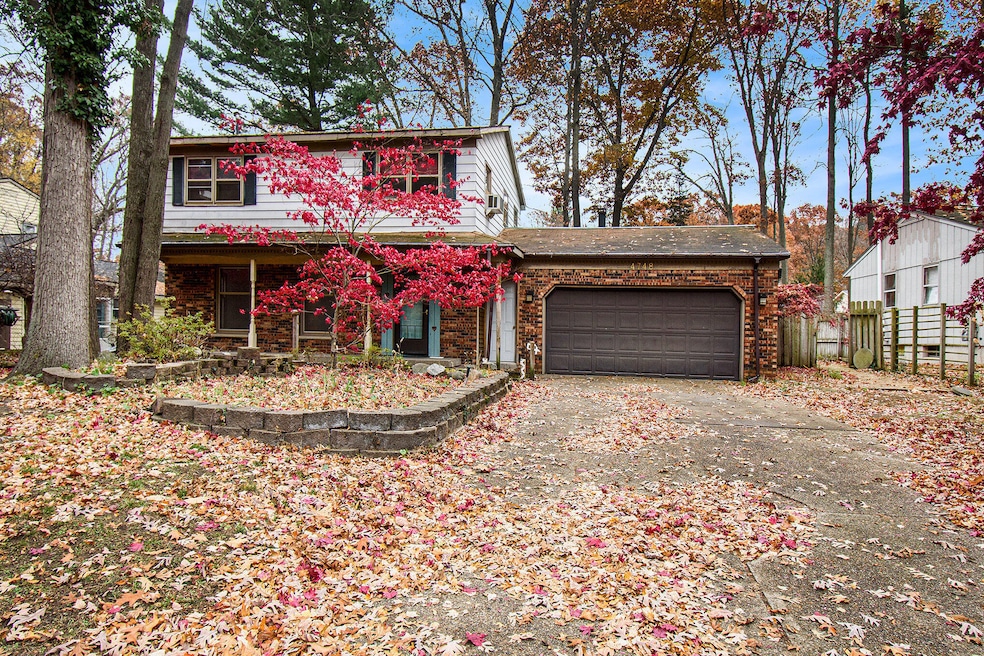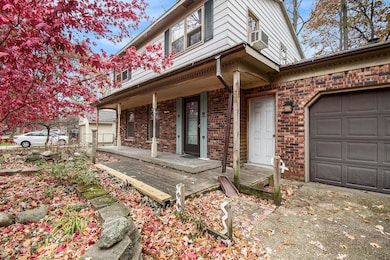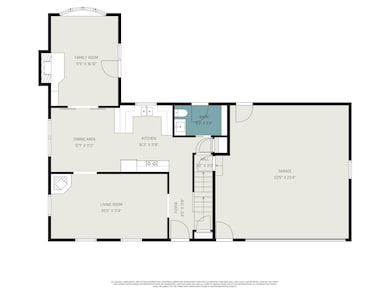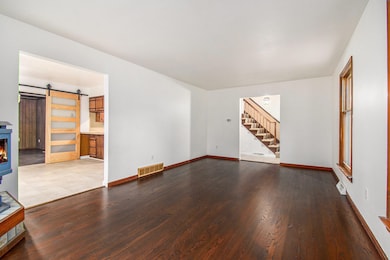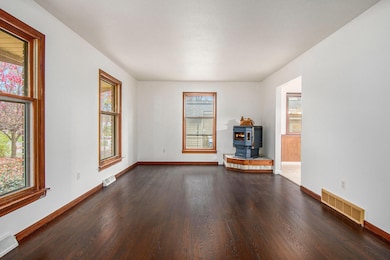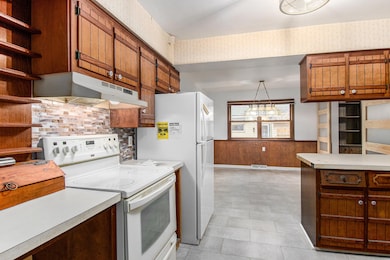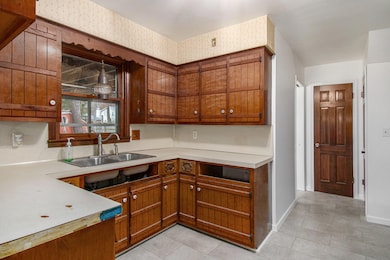4748 Grenadier Dr SW Wyoming, MI 49509
Chateau Hills NeighborhoodEstimated payment $2,023/month
3
Beds
1.5
Baths
1,730
Sq Ft
$188
Price per Sq Ft
Highlights
- 0.28 Acre Lot
- Deck
- Wooded Lot
- Colonial Architecture
- Family Room with Fireplace
- Wood Flooring
About This Home
Wooded lot, so bring your rakes. This two-story home has over 1700 square feet of living space. Plus, a cover area for hot tub. Large deck of family room and fenced back yard. Main level has nice hard wood floors in living room and family room. Family room has fireplace and sliders to deck. Main floor laundry and half bath. Upstairs features 3 or 4 bedrooms and a full bath. One of the bedrooms up is presently used as an office but could be converted back to a bedroom. Upstairs does need painting updated. Attached 2 stall garage. Downstairs has some finishing.
Home Details
Home Type
- Single Family
Est. Annual Taxes
- $3,716
Year Built
- Built in 1967
Lot Details
- 0.28 Acre Lot
- Lot Dimensions are 81x158.35x67.69x160.31
- Level Lot
- Wooded Lot
- Back Yard Fenced
Parking
- 2 Car Attached Garage
- Front Facing Garage
Home Design
- Colonial Architecture
- Brick Exterior Construction
- Shingle Roof
- Wood Siding
- Aluminum Siding
Interior Spaces
- 1,730 Sq Ft Home
- 2-Story Property
- Built-In Desk
- Ceiling Fan
- Gas Fireplace
- Insulated Windows
- Window Treatments
- Window Screens
- Family Room with Fireplace
- 2 Fireplaces
- Storm Windows
- Stove
Flooring
- Wood
- Carpet
- Tile
Bedrooms and Bathrooms
- 3 Bedrooms
Laundry
- Laundry on main level
- Gas Dryer Hookup
Basement
- Partial Basement
- Crawl Space
Outdoor Features
- Deck
- Patio
Schools
- Wyoming High School
Utilities
- Forced Air Heating System
- Heating System Uses Natural Gas
- Natural Gas Water Heater
- High Speed Internet
- Internet Available
- Phone Available
- Cable TV Available
Community Details
- No Home Owners Association
- Jamestown Village Subdivision
Map
Create a Home Valuation Report for This Property
The Home Valuation Report is an in-depth analysis detailing your home's value as well as a comparison with similar homes in the area
Home Values in the Area
Average Home Value in this Area
Tax History
| Year | Tax Paid | Tax Assessment Tax Assessment Total Assessment is a certain percentage of the fair market value that is determined by local assessors to be the total taxable value of land and additions on the property. | Land | Improvement |
|---|---|---|---|---|
| 2025 | $3,368 | $160,700 | $0 | $0 |
| 2024 | $3,368 | $150,500 | $0 | $0 |
| 2023 | $3,472 | $138,000 | $0 | $0 |
| 2022 | $3,200 | $114,000 | $0 | $0 |
| 2021 | $3,124 | $104,600 | $0 | $0 |
| 2020 | $2,827 | $94,000 | $0 | $0 |
| 2019 | $3,076 | $84,800 | $0 | $0 |
| 2018 | $2,973 | $78,200 | $0 | $0 |
| 2017 | $2,897 | $75,700 | $0 | $0 |
| 2016 | $2,823 | $72,900 | $0 | $0 |
| 2015 | $2,787 | $72,900 | $0 | $0 |
| 2013 | -- | $68,500 | $0 | $0 |
Source: Public Records
Property History
| Date | Event | Price | List to Sale | Price per Sq Ft |
|---|---|---|---|---|
| 11/19/2025 11/19/25 | For Sale | $324,900 | -- | $188 / Sq Ft |
Source: MichRIC
Purchase History
| Date | Type | Sale Price | Title Company |
|---|---|---|---|
| Quit Claim Deed | -- | Hodge Gregory A |
Source: Public Records
Source: MichRIC
MLS Number: 25059113
APN: 41-17-26-156-008
Nearby Homes
- 4701 Ridgeland Ct SW
- 1529 43rd St SW
- 1481 Southlawn Dr SW
- 4282 Flamingo Ave SW
- 4264 Michael Ave SW
- 4190 Heron Ave SW
- 1981 52nd St SW
- 5275 Pinnacle Dr SW
- 4139 Colby Ave SW
- 852 Tarpon St SW
- 4780 Allyson Ave SW
- 823 Dolphin St SW
- 5399 Bunkerway Ct SW
- 4015 Milan Ave SW
- 5450 Golfcrest Ct SW
- 3983 Burlingame Ave SW
- 3918 Flamingo Ave SW
- 3921 Colby Ave SW
- 1045 40th St SW
- 5589 Burlingame Ave SW
- 1860 R W Berends Dr SW
- 4345 Timber Ridge Trail SW
- 881 44th St SW
- 4500 Clyde Park Ave SW
- 2331 Cadotte Dr SW
- 1961 Parkcrest Dr SW
- 5001 Byron Center Ave SW
- 4277 Stonebridge Dr SW
- 3614 Pine Oak Ave SW
- 2587 Pine Dunes Dr SW
- 1027 35th St SW
- 4702 Rivertown Commons Dr SW
- 3475 Woodward Ave SW
- 1841 Blanchard St SW
- 1841 Blanchard St SW
- 3356 Byron Center Ave SW
- 5310-5310 Kellogg Woods Dr SE
- 3001 Burlingame Ave SW
- 1905 Prairie Pkwy SW
- 2334 Prairie Pkwy SW
