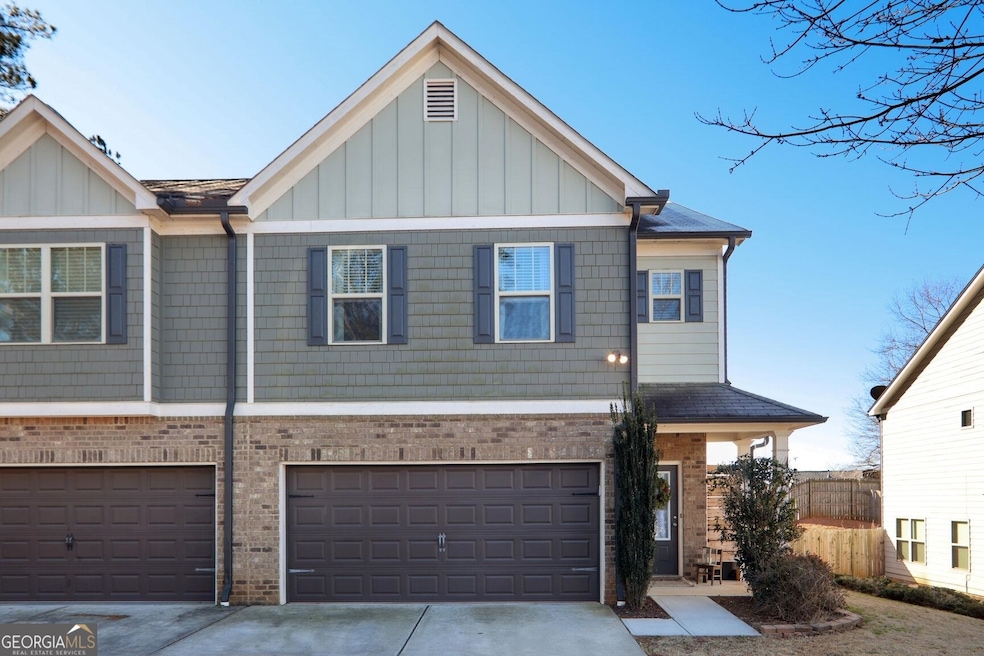
$439,900
- 4 Beds
- 3.5 Baths
- 2,280 Sq Ft
- 4209 Tifton Ln
- Sugar Hill, GA
Welcome to this beautiful 4-bedroom, 3.5-bathroom townhouse nestled in the highly sought-after Carlton North community in Sugar Hill, GA. This residence offers a perfect blend of modern elegance and comfortable living in a vibrant neighborhood. As you step into this charming townhouse, you are greeted by a spacious and inviting open floor plan that seamlessly connects the living, dining, and
Kapil Bhandari Must Sell Realty, Inc.
