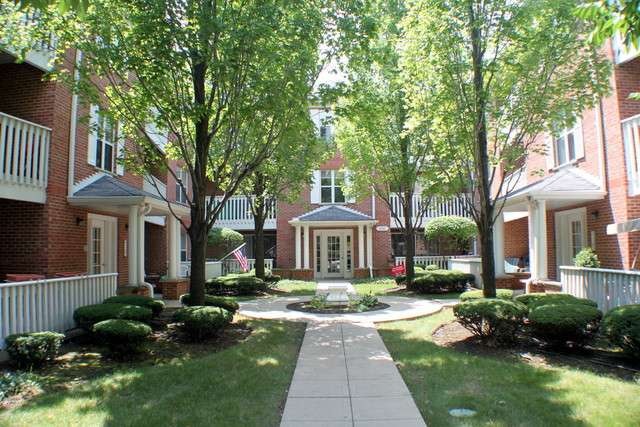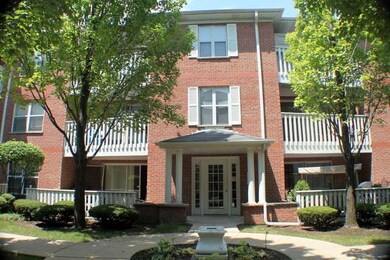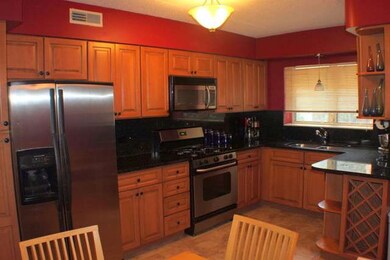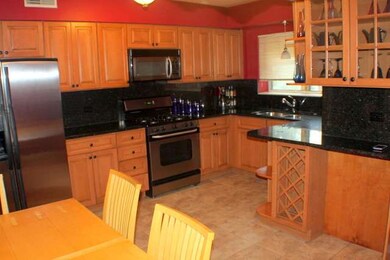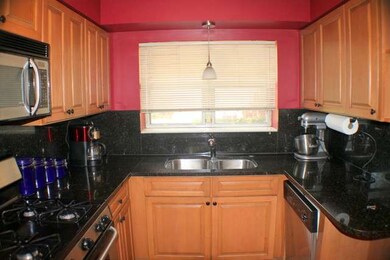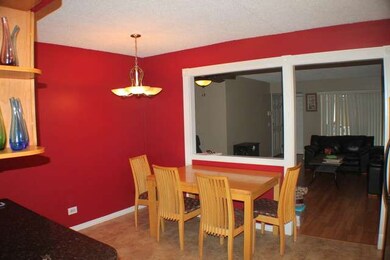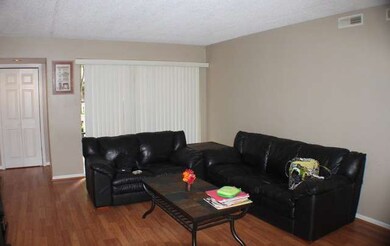
4748 N Elston Ave Unit 101 Chicago, IL 60630
Mayfair NeighborhoodHighlights
- Walk-In Pantry
- Stainless Steel Appliances
- Patio
- Taft High School Rated A-
- Breakfast Bar
- Property is near a bus stop
About This Home
As of May 2020Short sale opportunity. Spacious 2 br/2 ba newer condo in desirable area. High end eat in kitchen with plenty of maple custom cabinets. Granite counters. All stainless steel appliances stay. Spacious bedrooms, in unit laudry, large patio, beautiful landscaped courtyard, 1 assigned parking space and plenty of unasigned parking. Walking distance to train and only minutes from I94. Assesement inlcudes heat& gas. Hurry!
Last Agent to Sell the Property
Boutique Home Realty License #471018027 Listed on: 07/22/2013
Property Details
Home Type
- Condominium
Est. Annual Taxes
- $4,528
Year Built
- 1995
HOA Fees
- $255 per month
Home Design
- Brick Exterior Construction
- Slab Foundation
- Asphalt Shingled Roof
Kitchen
- Breakfast Bar
- Walk-In Pantry
- Oven or Range
- Microwave
- Dishwasher
- Stainless Steel Appliances
- Disposal
Bedrooms and Bathrooms
- Primary Bathroom is a Full Bathroom
- Dual Sinks
Laundry
- Dryer
- Washer
Parking
- Parking Available
- Off-Street Parking
- Parking Included in Price
- Assigned Parking
Utilities
- Forced Air Heating and Cooling System
- Heating System Uses Gas
- Lake Michigan Water
Additional Features
- North or South Exposure
- Patio
- Southern Exposure
- Property is near a bus stop
Community Details
- Pets Allowed
Ownership History
Purchase Details
Home Financials for this Owner
Home Financials are based on the most recent Mortgage that was taken out on this home.Purchase Details
Home Financials for this Owner
Home Financials are based on the most recent Mortgage that was taken out on this home.Purchase Details
Home Financials for this Owner
Home Financials are based on the most recent Mortgage that was taken out on this home.Purchase Details
Home Financials for this Owner
Home Financials are based on the most recent Mortgage that was taken out on this home.Purchase Details
Home Financials for this Owner
Home Financials are based on the most recent Mortgage that was taken out on this home.Purchase Details
Home Financials for this Owner
Home Financials are based on the most recent Mortgage that was taken out on this home.Purchase Details
Home Financials for this Owner
Home Financials are based on the most recent Mortgage that was taken out on this home.Purchase Details
Home Financials for this Owner
Home Financials are based on the most recent Mortgage that was taken out on this home.Purchase Details
Home Financials for this Owner
Home Financials are based on the most recent Mortgage that was taken out on this home.Similar Homes in Chicago, IL
Home Values in the Area
Average Home Value in this Area
Purchase History
| Date | Type | Sale Price | Title Company |
|---|---|---|---|
| Warranty Deed | $214,000 | First American Title | |
| Warranty Deed | $197,000 | Saturn Title Llc | |
| Warranty Deed | $130,000 | Attorneys Title Guaranty Fun | |
| Warranty Deed | $109,000 | First American Title Ins Co | |
| Warranty Deed | $260,000 | Attorneys Title Guaranty Fun | |
| Warranty Deed | $253,000 | Rtc | |
| Warranty Deed | $195,000 | Ticor Title Insurance Compan | |
| Warranty Deed | $125,000 | -- | |
| Trustee Deed | $117,000 | -- |
Mortgage History
| Date | Status | Loan Amount | Loan Type |
|---|---|---|---|
| Open | $203,300 | New Conventional | |
| Previous Owner | $187,150 | New Conventional | |
| Previous Owner | $123,500 | New Conventional | |
| Previous Owner | $52,000 | Unknown | |
| Previous Owner | $208,000 | Purchase Money Mortgage | |
| Previous Owner | $135,000 | Fannie Mae Freddie Mac | |
| Previous Owner | $239,000 | Fannie Mae Freddie Mac | |
| Previous Owner | $136,500 | Unknown | |
| Previous Owner | $118,750 | No Value Available | |
| Previous Owner | $72,000 | No Value Available |
Property History
| Date | Event | Price | Change | Sq Ft Price |
|---|---|---|---|---|
| 05/15/2020 05/15/20 | Sold | $197,000 | +3.7% | $155 / Sq Ft |
| 04/18/2020 04/18/20 | Pending | -- | -- | -- |
| 04/15/2020 04/15/20 | For Sale | $189,900 | 0.0% | $150 / Sq Ft |
| 03/24/2020 03/24/20 | Pending | -- | -- | -- |
| 03/18/2020 03/18/20 | For Sale | $189,900 | +74.2% | $150 / Sq Ft |
| 12/26/2013 12/26/13 | Sold | $109,000 | +10.1% | $86 / Sq Ft |
| 07/28/2013 07/28/13 | Pending | -- | -- | -- |
| 07/22/2013 07/22/13 | For Sale | $99,000 | -- | $78 / Sq Ft |
Tax History Compared to Growth
Tax History
| Year | Tax Paid | Tax Assessment Tax Assessment Total Assessment is a certain percentage of the fair market value that is determined by local assessors to be the total taxable value of land and additions on the property. | Land | Improvement |
|---|---|---|---|---|
| 2024 | $4,528 | $24,840 | $5,389 | $19,451 |
| 2023 | $4,412 | $20,000 | $4,311 | $15,689 |
| 2022 | $4,412 | $20,000 | $4,311 | $15,689 |
| 2021 | $4,308 | $19,999 | $4,311 | $15,688 |
| 2020 | $3,063 | $13,692 | $2,078 | $11,614 |
| 2019 | $3,086 | $15,299 | $2,078 | $13,221 |
| 2018 | $3,034 | $15,299 | $2,078 | $13,221 |
| 2017 | $2,725 | $12,611 | $1,847 | $10,764 |
| 2016 | $2,536 | $12,611 | $1,847 | $10,764 |
| 2015 | $2,320 | $12,611 | $1,847 | $10,764 |
| 2014 | $2,776 | $14,895 | $1,732 | $13,163 |
| 2013 | $2,721 | $14,895 | $1,732 | $13,163 |
Agents Affiliated with this Home
-
S
Seller's Agent in 2020
Salvatore Agnello
Real People Realty
-

Buyer's Agent in 2020
Stephany Trombello
Baird Warner
(630) 776-1545
49 Total Sales
-

Seller's Agent in 2013
Joanna Lewkowicz
Boutique Home Realty
(708) 630-1147
219 Total Sales
-

Buyer's Agent in 2013
Jay Crowley
@ Properties
(847) 309-2433
80 Total Sales
Map
Source: Midwest Real Estate Data (MRED)
MLS Number: MRD08401984
APN: 13-15-106-039-1013
- 4720 N Kenneth Ave
- 4616 N Kostner Ave
- 4755 N Kilbourn Ave Unit 1D
- 4704 N Kasson Ave Unit 3
- 4456 W Gunnison St Unit 2A
- 4729 N Kildare Ave
- 4258 W Lawrence Ave Unit 3W
- 4704 N Kenton Ave
- 4630 N Kasson Ave
- 4449 W Sunnyside Ave Unit 2
- 4427 N Kenneth Ave
- 4460 N Tripp Ave
- 4416 N Kostner Ave Unit 1C
- 4741 N Keating Ave
- 5019 N Kostner Ave
- 4979 N Kolmar Ave
- 4356 N Kostner Ave
- 5015 N Kimberly Ave
- 4301 W Montrose Ave
- 4825 N Karlov Ave
