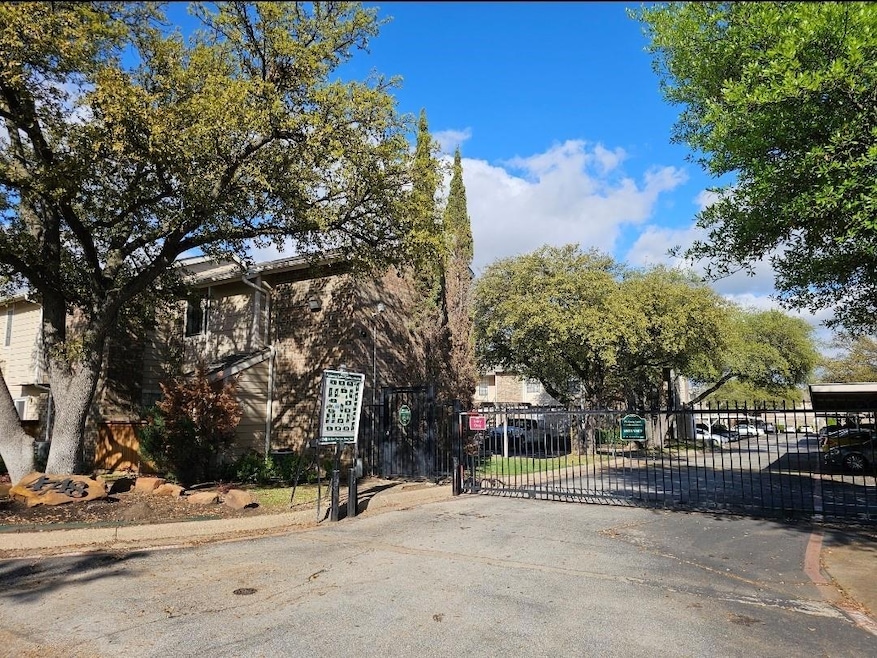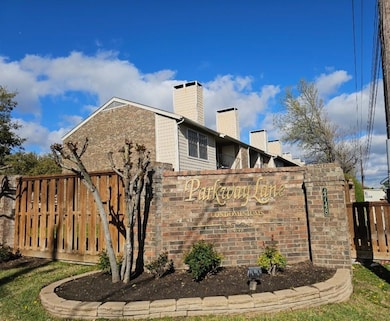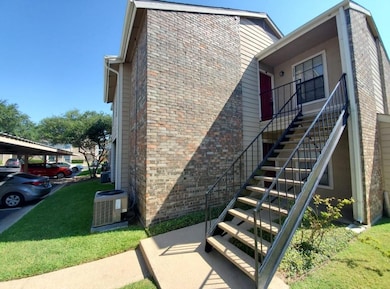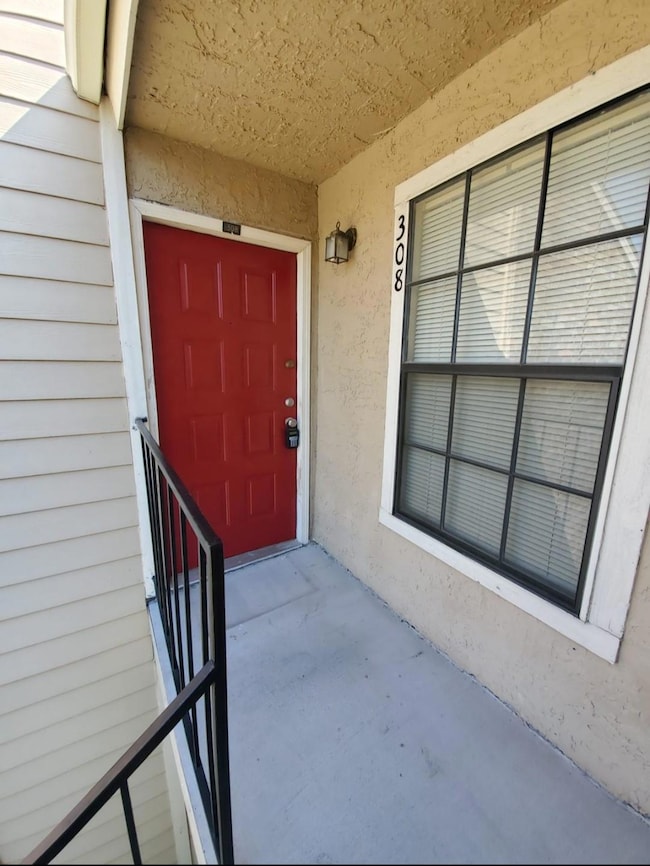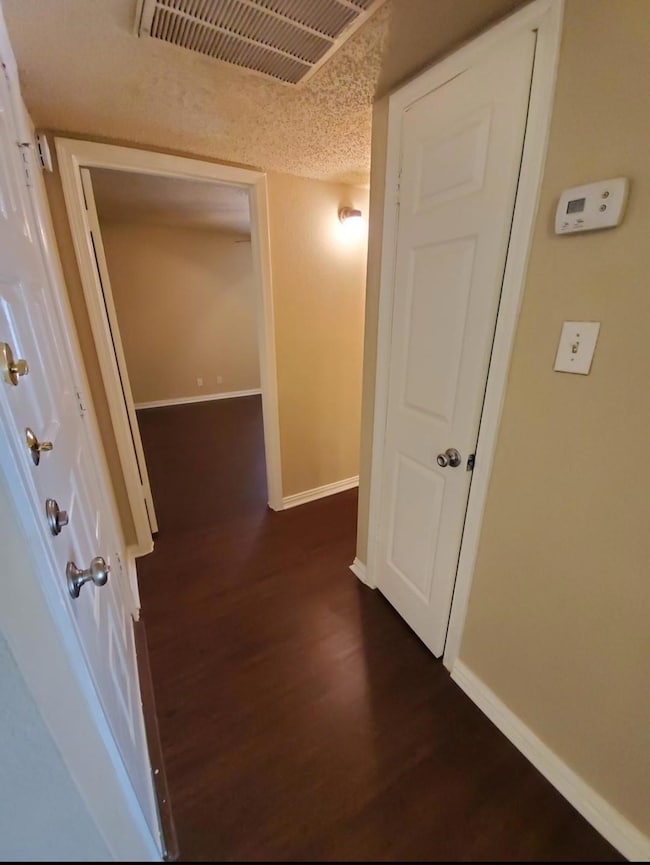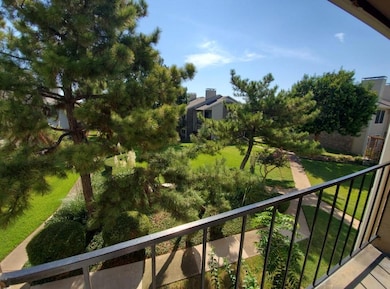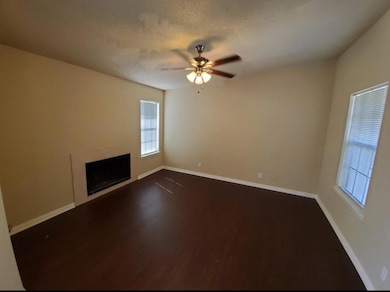Parkway Lane Condominiums 4748 Old Bent Tree Ln Unit 308 Dallas, TX 75287
Highlights
- Outdoor Pool
- Traditional Architecture
- Energy-Efficient Appliances
- Mitchell Elementary School Rated A
- Balcony
- Ceramic Tile Flooring
About This Home
Cozy 2nd floor unit, gated access, on-site pool, fenced in patio, stack washer and dryer connections and shared carport. Newish vinyl plank flooring. Application fee of $55 per person over 18 to be in certified funds by Cash App, Venmo, or Zelle at this time (NON-REFUNDABLE). make sure your client follows the directions-when paying the application fee: please put the address in the notes & -skip payment at the end of the application. - DO NOT PAY USING CREDIT-DEBIT CARD
Condo Details
Home Type
- Condominium
Est. Annual Taxes
- $2,816
Year Built
- Built in 1985
Home Design
- Traditional Architecture
- Brick Exterior Construction
Interior Spaces
- 575 Sq Ft Home
- 1-Story Property
- Ceiling Fan
- Wood Burning Fireplace
Kitchen
- Electric Oven
- Electric Cooktop
- Ice Maker
- Dishwasher
- Disposal
Flooring
- Carpet
- Ceramic Tile
- Vinyl Plank
Bedrooms and Bathrooms
- 1 Bedroom
- 1 Full Bathroom
Home Security
Parking
- 1 Parking Space
- 1 Carport Space
- Assigned Parking
Outdoor Features
- Outdoor Pool
Schools
- Mitchell Elementary School
- Frankford Middle School
- Shepton High School
Utilities
- Central Heating and Cooling System
- High Speed Internet
- Cable TV Available
Additional Features
- Energy-Efficient Appliances
- Few Trees
Listing and Financial Details
- Residential Lease
- Security Deposit $995
- Tenant pays for electricity
- $55 Application Fee
- Legal Lot and Block 2206 / 22
- Assessor Parcel Number R138200330801
Community Details
Overview
- Located in the Parkway Lane Condos master-planned community
- Parkway Lane Condo 01 Subdivision
Pet Policy
- Pet Size Limit
- Pet Deposit $500
- 2 Pets Allowed
- Breed Restrictions
Additional Features
- Community Mailbox
- Fire and Smoke Detector
Map
About Parkway Lane Condominiums
Source: North Texas Real Estate Information Systems (NTREIS)
MLS Number: 20848779
APN: R-1382-003-3080-1
- 4748 Old Bent Tree Ln Unit 1203
- 4748 Old Bent Tree Ln Unit 908
- 4748 Old Bent Tree Ln Unit 2108
- 4748 Old Bent Tree Ln Unit 602
- 4748 Old Bent Tree Ln Unit 1104
- 4816 Cape Coral Dr
- 4403 Andora Ct
- 4404 Landpiper Ct
- 4908 Sea Pines Dr
- 18649 Vista Del Sol Dr
- 5303 Brandenburg Ct
- 5008 Bellerive Dr
- 5003 Briargrove Ln
- 18607 Vista Del Sol Dr
- 5116 Sea Pines Dr
- 5207 Stone Arbor Ct
- 5315 Lyoncrest Ct
- 4805 Spyglass Dr
- 18778 Vista Del Sol Dr
- 18509 Vista Del Sol Dr
