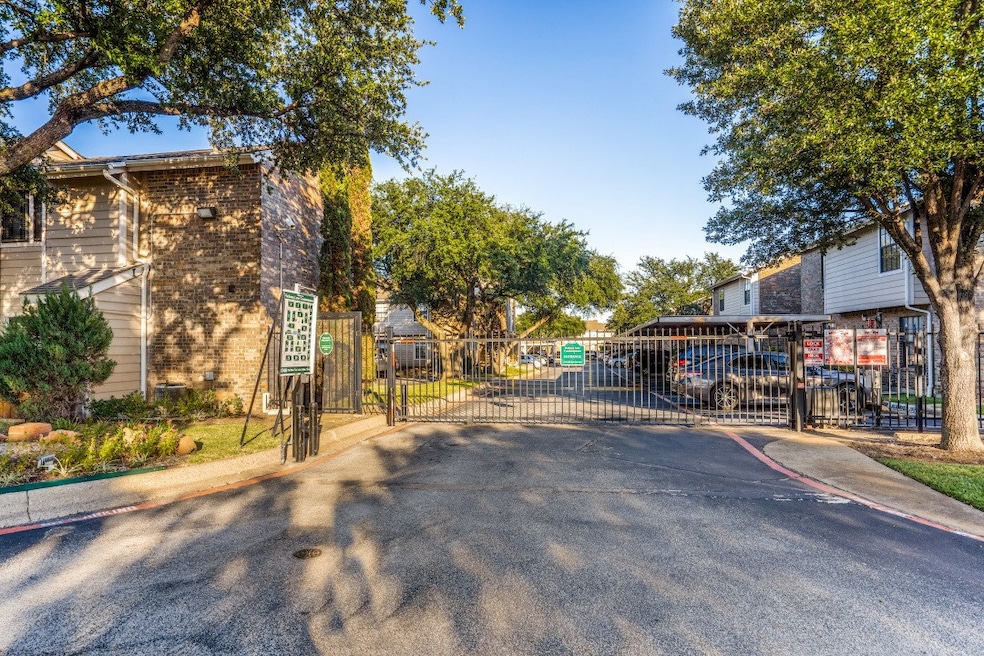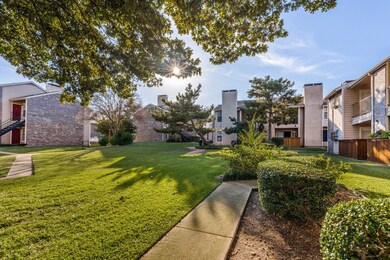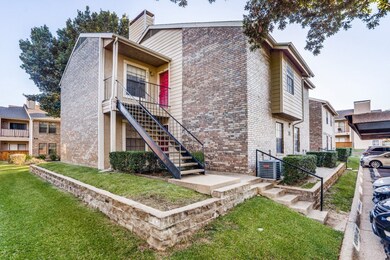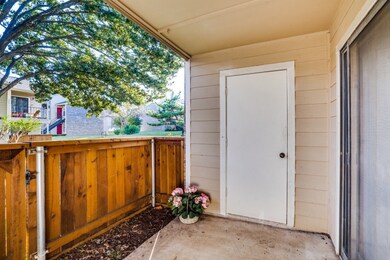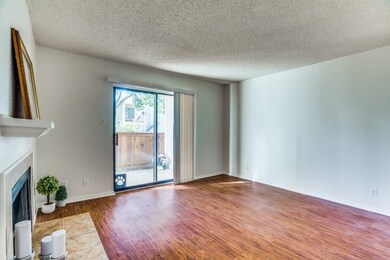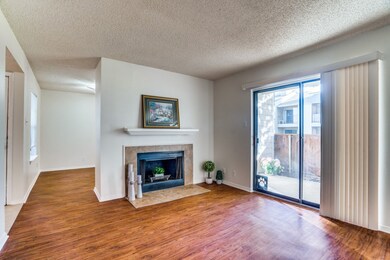Parkway Lane Condominiums 4748 Old Bent Tree Ln Unit 601 Dallas, TX 75287
Highlights
- Gated Community
- Traditional Architecture
- Community Pool
- Mitchell Elementary School Rated A
- Corner Lot
- Covered patio or porch
About This Home
This first floor condo viewing the green space is in a nice gated community with a pool and spa. The living area features a fireplace and a door accessing the covered patio with an extra storage closet. The cheerful kitchen has a planter box window over the sink and also has patio access for easy entertaining. Tenants will love the granite counters, luxury vinyl plank flooring and the ceramic tile floors in the wet areas. The refrigerator, washer and dryer are included as is. Rent includes water, sewer and trash. Parkway Lane Condos are ideally located in Far N Dallas with easy access to the North Dallas Tollway and George Bush Turnpike. Many restaurants, shopping and entertainment spots are nearby. Plano ISD
Listing Agent
Coldwell Banker Realty Plano Brokerage Phone: 214-808-6119 License #0390021 Listed on: 03/31/2025

Condo Details
Home Type
- Condominium
Year Built
- Built in 1985
HOA Fees
- $253 Monthly HOA Fees
Home Design
- Traditional Architecture
- Brick Exterior Construction
- Composition Roof
Interior Spaces
- 668 Sq Ft Home
- 1-Story Property
- Ceiling Fan
- Wood Burning Fireplace
- Window Treatments
- Living Room with Fireplace
Kitchen
- Electric Range
- Microwave
- Dishwasher
- Disposal
Flooring
- Ceramic Tile
- Luxury Vinyl Plank Tile
Bedrooms and Bathrooms
- 1 Bedroom
- 1 Full Bathroom
Laundry
- Laundry in Kitchen
- Washer and Electric Dryer Hookup
Home Security
Parking
- 1 Carport Space
- Assigned Parking
Schools
- Mitchell Elementary School
- Shepton High School
Additional Features
- Energy-Efficient Appliances
- Covered patio or porch
- Wood Fence
- Central Heating and Cooling System
Listing and Financial Details
- Residential Lease
- Property Available on 4/7/23
- Tenant pays for cable TV, electricity, insurance
- Legal Lot and Block 601 / 6
- Assessor Parcel Number R138200660201
Community Details
Overview
- Association fees include all facilities, management, insurance, ground maintenance, maintenance structure, sewer, water
- Advanced Assoc. Mgmt Association
- Parkway Lane Ph I Subdivision
Recreation
Pet Policy
- Limit on the number of pets
- Pet Size Limit
- Breed Restrictions
Security
- Gated Community
- Fire and Smoke Detector
Map
About Parkway Lane Condominiums
Source: North Texas Real Estate Information Systems (NTREIS)
MLS Number: 20886762
- 4748 Old Bent Tree Ln Unit 701
- 4748 Old Bent Tree Ln Unit 2308
- 4748 Old Bent Tree Ln Unit 906
- 4748 Old Bent Tree Ln Unit 1102
- 4748 Old Bent Tree Ln Unit 1308
- 4748 Old Bent Tree Ln Unit 207
- 4748 Old Bent Tree Ln Unit 604
- 4748 Old Bent Tree Ln Unit 908
- 4748 Old Bent Tree Ln Unit 602
- 4743 Holly Tree Dr
- 4736 Holly Tree Dr
- 4908 Stony Ford Dr
- 4816 Cape Coral Dr
- 5104 Lincolnshire Ct
- 4908 Holly Tree Dr
- 4935 Cape Coral Dr
- 4403 Andora Ct
- 4827 Sea Pines Dr
- 4404 Landpiper Ct
- 4908 Sea Pines Dr
