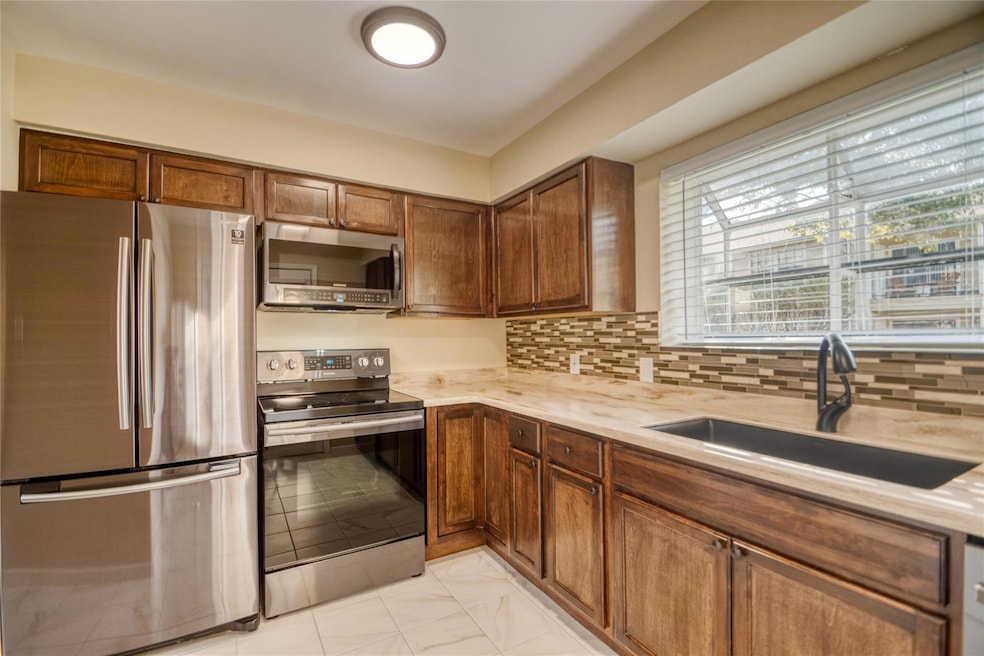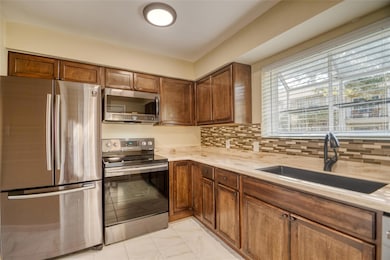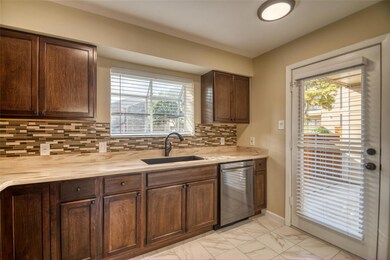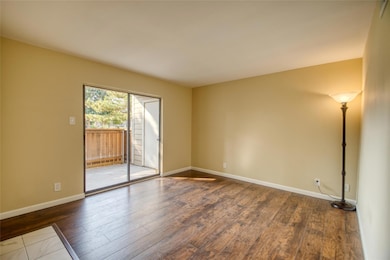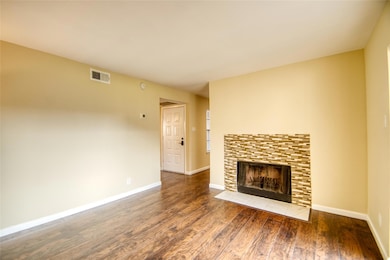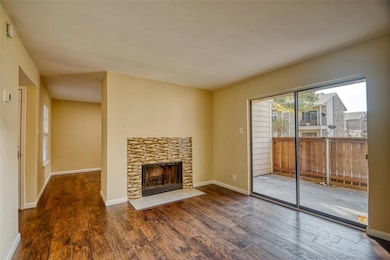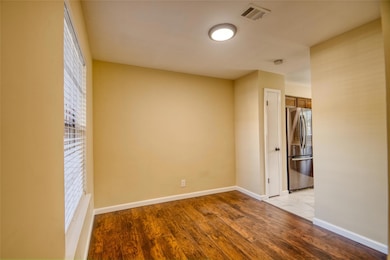Parkway Lane Condominiums 4748 Old Bent Tree Ln Unit 605 Dallas, TX 75287
Highlights
- Outdoor Pool
- Gated Community
- Covered patio or porch
- Mitchell Elementary School Rated A
- Clubhouse
- Walk-In Closet
About This Home
Far N Dallas, Addison, Plano ISD: 1st Floor, Updated 1 Bd, 1 Bth, 1 Covered, Assigned Car Port, 1 Covered Private Patio-Wood-like vinyl flooring throughout and tiled kitchen (no carpet)-Dining area adjacent to kitchen, can be used as home office-Wood burning fireplace in living rm-Large, undivided sink -Full sized washer and dryer in kitchen, utility closet INCLUDED-Covered, private patio w storage, access from kitchen and living rm-Nice sized bedroom (easily fits king bed and dresser) with walk-in closet -Covered, assigned parking visible from bedroom window-Plenty of visitor parking available close by-AC units replaced 2020List agent is broker-owner and landlord
Condo Details
Home Type
- Condominium
Est. Annual Taxes
- $3,421
Year Built
- Built in 1985
Home Design
- Slab Foundation
Interior Spaces
- 651 Sq Ft Home
- 1-Story Property
- Wood Burning Fireplace
- Vinyl Plank Flooring
Kitchen
- Electric Oven
- Electric Cooktop
- Microwave
- Ice Maker
- Dishwasher
- Disposal
Bedrooms and Bathrooms
- 1 Bedroom
- Walk-In Closet
- 1 Full Bathroom
Laundry
- Laundry in Kitchen
- Full Size Washer or Dryer
- Dryer
- Washer
Home Security
Parking
- 1 Parking Space
- 1 Carport Space
- Electric Gate
- Guest Parking
- Assigned Parking
Outdoor Features
- Outdoor Pool
- Covered patio or porch
Schools
- Mitchell Elementary School
- Frankford Middle School
- Shepton High School
Utilities
- Central Heating and Cooling System
- High Speed Internet
Listing and Financial Details
- Residential Lease
- Security Deposit $1,375
- Tenant pays for all utilities, cable TV, electricity, insurance, pest control
- Ask Agent About Lease Term
- $100 Application Fee
- Legal Lot and Block 605 / 6
- Assessor Parcel Number R138200660501
Community Details
Overview
- Association fees include back yard maintenance, front yard maintenance, ground maintenance, management fees, security, sewer, trash, water
- Advanced Association Management HOA, Phone Number (972) 248-2238
- Parkway Lane Ph I Subdivision
- Property managed by Pegasus Property Management, LLC
- Mandatory Home Owners Association
Amenities
- Clubhouse
- Community Mailbox
Recreation
Pet Policy
- Pet Size Limit
- Pet Deposit $500
- $50 Monthly Pet Rent
- 2 Pets Allowed
- Non Refundable Pet Fee
- Dogs and Cats Allowed
Security
- Gated Community
- Carbon Monoxide Detectors
- Fire and Smoke Detector
Map
About Parkway Lane Condominiums
Source: North Texas Real Estate Information Systems (NTREIS)
MLS Number: 20760753
APN: R-1382-006-6050-1
- 4748 Old Bent Tree Ln Unit 1203
- 4748 Old Bent Tree Ln Unit 908
- 4748 Old Bent Tree Ln Unit 2108
- 4748 Old Bent Tree Ln Unit 602
- 4748 Old Bent Tree Ln Unit 1104
- 4816 Cape Coral Dr
- 4403 Andora Ct
- 4404 Landpiper Ct
- 4908 Sea Pines Dr
- 18649 Vista Del Sol Dr
- 5303 Brandenburg Ct
- 5008 Bellerive Dr
- 18607 Vista Del Sol Dr
- 5116 Sea Pines Dr
- 5207 Stone Arbor Ct
- 5315 Lyoncrest Ct
- 4805 Spyglass Dr
- 18778 Vista Del Sol Dr
- 18509 Vista Del Sol Dr
- 18815 Haddington Ln
