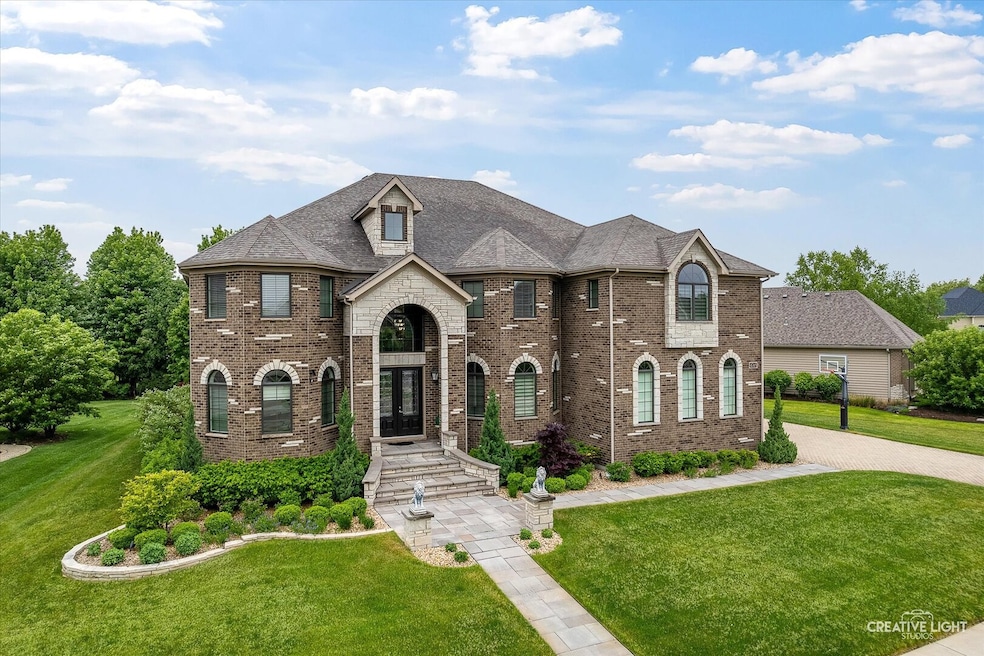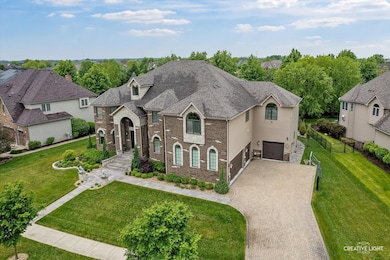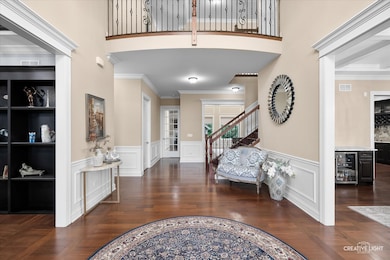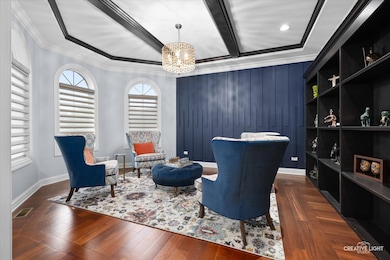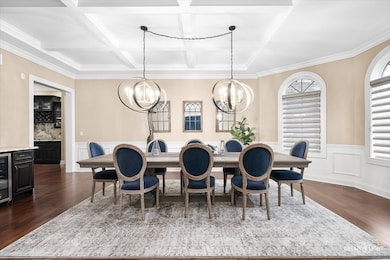4748 Sassafras Ln Naperville, IL 60564
Ashwood Park NeighborhoodEstimated payment $17,200/month
Highlights
- Home Theater
- Spa
- Landscaped Professionally
- Danielle-Joy Peterson Elementary School Rated A+
- Solar Power System
- Community Lake
About This Home
STUNNING Custom-Built Luxury in Prestigious Ashwood Park by a top builder of Naperville. Welcome to 4748 Sassafras Ln, Naperville, an exceptional custom-built residence offering over 10,000 square feet of beautifully designed living space in the sought-after Ashwood Park community. With 7,000 square feet above grade and an additional 3,100 square feet of finished lower level, this home masterfully blends timeless craftsmanship with modern elegance. Home is 7 Bedrooms, 1 Office, 8.5 bath, 4 fireplaces and 4 car garage built on 0.4 Acre lot. Solar Panels on roof to make it more energy efficient. From the moment you arrive, you'll be captivated by the home's professional landscaping, featuring a natural gas fire pit and commercial-grade exterior lighting, perfect for evening gatherings or peaceful nights under the stars. A huge hot water jacuzzi in the back yard for enjoyment throughout the year. Huge 450+ Sq Ft patio in backyard has a 10 ft gazebo with exterior all season LED TV. Fenced yard. 9 Zone Sprinkler system installed. Security System Cameras installed for the exterior of the home. The heart of the home is a CHEF'S DREAM KITCHEN featuring PRISTINE CABINETRY WITH SOFT-CLOSE DRAWERS, GRANITE COUNTERTOPS, Thermodor Stainless Steel APPLIANCES, double oven, wine cooler, BUTLER'S PANTRY AND AN EXPANSIVE OVERSIZED ISLAND perfect for entertaining. Adjacent to the kitchen is a versatile sunroom or breakfast area. The MAIN FLOOR is designed for convenience and comfort, with a TRUE IN-LAW-SUITE with en suite FULL BATHROOM and CLOSE TO GARAGE AND BACKYARD. A separate powder offers complete flexibility to guests. All blinds are Smart / automated blinds which can be controlled by your phone. Inside, the home is adorned with custom millwork and enchanting Chandeliers, coffered ceilings, and decorative crown molding throughout, creating a sense of refined luxury. The expansive, open-concept floor plan is filled with natural light, enhancing the warmth and flow of each living space, ideal for everyday living and effortless entertainment. The two-story living room keeps the whole home connected and flow flawlessly. Work from home in style in the first-floor office, thoughtfully designed for productivity and comfort. Upstairs, you'll find five expansive bedrooms, each with its own private bath. The primary suite is a luxurious sanctuary with a big morning area and with a huge walk-in closet designed by Closet by Design with an island in the middle featuring the finest finishes for a truly indulgent experience. The primary suite includes a spa-inspired bathroom which has a steam shower as well and a huge tub. Beautiful tiles on floor, backsplash and granite counter tops in master bathroom. Laundry is on first floor as well as the Second floor for easy access. Mud room built with storage in mind for kids and keeping other stuff. UV lights for air cleaning in vents. The finished lower level is as functional as it is stylish, complete with custom built-in cabinetry, a full bathroom, a dedicated workout room, and ample storage. It has a great 9-seater media room built professionally. Lower level has a Fireplace, Gym Room and a full kitchen with Fridge, gas, microwave, dishwasher in basement. Huge open space for parties and entertaining your guests. The basement has a huge Wine Cellar. Elegant and functional living spaces designed with entertaining in mind. The Four-car garage has the electrical in place for a charging station. Highly acclaimed District 204 schools. Peterson Elementary is within walking distance of the home. Access to Ashwood Park's resort-style clubhouse, featuring three pools, a waterslide, tennis courts, a playground, indoor/outdoor basketball courts, entertaining spaces, and a state-of-the-art fitness center. Don't miss this rare opportunity to own a truly stunning home in one of Naperville's most luxurious
Home Details
Home Type
- Single Family
Est. Annual Taxes
- $30,618
Year Built
- Built in 2018
Lot Details
- 0.39 Acre Lot
- Landscaped Professionally
- Sprinkler System
HOA Fees
Parking
- 4 Car Garage
- Parking Included in Price
Home Design
- Brick Exterior Construction
- Asphalt Roof
- Concrete Perimeter Foundation
Interior Spaces
- 10,000 Sq Ft Home
- 2-Story Property
- Bar Fridge
- Crown Molding
- Beamed Ceilings
- Ceiling Fan
- Skylights
- Fireplace With Gas Starter
- Blinds
- ENERGY STAR Qualified Doors
- Mud Room
- Entrance Foyer
- Family Room
- Living Room with Fireplace
- 4 Fireplaces
- Formal Dining Room
- Home Theater
- Home Gym
- Unfinished Attic
Kitchen
- Breakfast Area or Nook
- Double Oven
- Range with Range Hood
- Microwave
- High End Refrigerator
- Dishwasher
- Wine Refrigerator
- Stainless Steel Appliances
- Granite Countertops
Flooring
- Wood
- Carpet
Bedrooms and Bathrooms
- 7 Bedrooms
- 8 Potential Bedrooms
- Main Floor Bedroom
- Fireplace in Primary Bedroom
- Walk-In Closet
- Bathroom on Main Level
- Dual Sinks
- Soaking Tub
- Steam Shower
Laundry
- Laundry Room
- Laundry in multiple locations
- Sink Near Laundry
Basement
- Basement Fills Entire Space Under The House
- Sump Pump
- Fireplace in Basement
- Finished Basement Bathroom
Home Security
- Home Security System
- Intercom
- Carbon Monoxide Detectors
Eco-Friendly Details
- Air Purifier
- Enhanced Air Filtration
- Solar Power System
Pool
- Spa
- Above Ground Pool
Outdoor Features
- Patio
- Fire Pit
- Gazebo
- Outdoor Grill
Location
- Property is near a park
Schools
- Peterson Elementary School
- Scullen Middle School
- Waubonsie Valley High School
Utilities
- Forced Air Heating and Cooling System
- Heating System Uses Natural Gas
- 200+ Amp Service
- Lake Michigan Water
- Gas Water Heater
- Water Softener is Owned
Listing and Financial Details
- Homeowner Tax Exemptions
Community Details
Overview
- Association fees include clubhouse, pool
- Manager Association, Phone Number (630) 748-8310
- Ashwood Park Subdivision
- Property managed by Advocate Property Management
- Electric Vehicle Charging Station
- Community Lake
Amenities
- Clubhouse
Recreation
- Tennis Courts
- Community Pool
Map
Home Values in the Area
Average Home Value in this Area
Tax History
| Year | Tax Paid | Tax Assessment Tax Assessment Total Assessment is a certain percentage of the fair market value that is determined by local assessors to be the total taxable value of land and additions on the property. | Land | Improvement |
|---|---|---|---|---|
| 2024 | $32,058 | $502,945 | $56,425 | $446,520 |
| 2023 | $32,058 | $444,297 | $49,845 | $394,452 |
| 2022 | $30,618 | $414,801 | $47,153 | $367,648 |
| 2021 | $26,499 | $395,049 | $44,908 | $350,141 |
| 2020 | $25,975 | $388,789 | $44,196 | $344,593 |
| 2019 | $25,493 | $377,831 | $42,950 | $334,881 |
| 2018 | $18,437 | $42,005 | $42,005 | $0 |
| 2017 | $3,102 | $40,921 | $40,921 | $0 |
| 2016 | $3,099 | $40,040 | $40,040 | $0 |
| 2015 | $2,958 | $38,500 | $38,500 | $0 |
| 2014 | $2,958 | $35,960 | $35,960 | $0 |
| 2013 | $2,958 | $35,960 | $35,960 | $0 |
Property History
| Date | Event | Price | Change | Sq Ft Price |
|---|---|---|---|---|
| 08/08/2025 08/08/25 | Pending | -- | -- | -- |
| 07/24/2025 07/24/25 | Price Changed | $2,725,000 | -2.3% | $273 / Sq Ft |
| 06/02/2025 06/02/25 | For Sale | $2,790,000 | -- | $279 / Sq Ft |
Purchase History
| Date | Type | Sale Price | Title Company |
|---|---|---|---|
| Warranty Deed | $1,175,000 | Greater Illinois Title Co | |
| Special Warranty Deed | $300,000 | Greater Illinois Title Co | |
| Corporate Deed | $1,386,000 | Chicago Title Insurance Co |
Mortgage History
| Date | Status | Loan Amount | Loan Type |
|---|---|---|---|
| Open | $750,000 | Credit Line Revolving | |
| Closed | $765,000 | New Conventional | |
| Closed | $780,000 | Adjustable Rate Mortgage/ARM | |
| Closed | $800,000 | Adjustable Rate Mortgage/ARM | |
| Previous Owner | $800,000 | Commercial | |
| Previous Owner | $2,506,250 | Credit Line Revolving | |
| Previous Owner | $836,250 | Unknown |
Source: Midwest Real Estate Data (MRED)
MLS Number: 12371958
APN: 07-01-17-408-019
- 4216 Carpenter Rd
- 4307 Lacebark Ln
- 10526 Royal Porthcawl Dr
- 4052 Teak Cir
- 10603 Royal Porthcawl Dr
- 4447 Sassafras Ln
- 4037 Ashwood Park Ct
- 4215 Chinaberry Ln
- 24531 W 103rd St
- 3338 Fulshear Cir
- 3295 Wildlight Rd
- 11110 Highland Dr
- 3932 Bluejay Ln Unit 2
- 3274 Mirehaven Ct
- 24731 Apollo Dr Unit 1
- 3273 Mirehaven Dr
- 24665 Apollo Dr Unit 1
- 3907 Nannyberry St
- 3258 Mirehaven Ct
- 10210 Sunridge Dr
