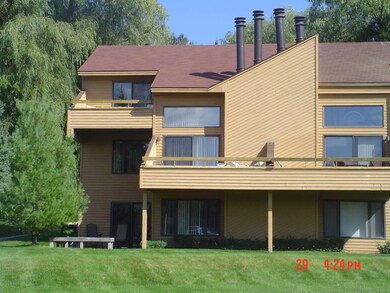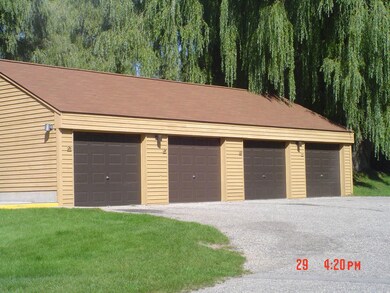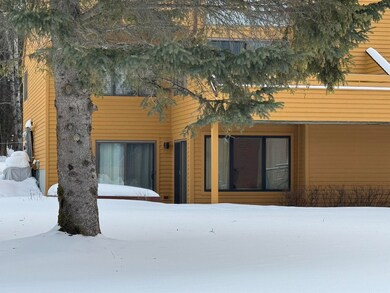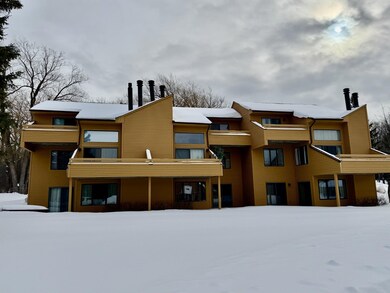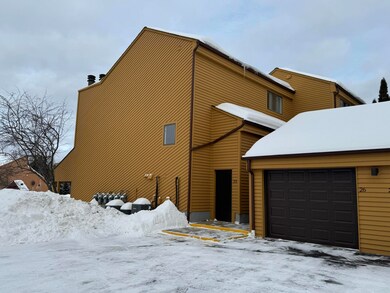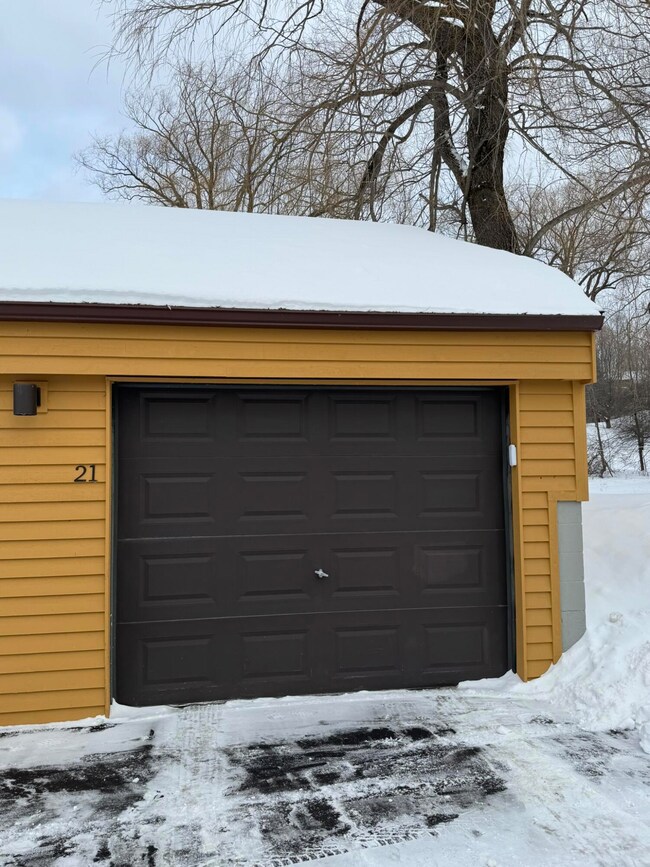
4749 S Pleasantview Rd Harbor Springs, MI 49740
Highlights
- Spa
- 144 Acre Lot
- Hydromassage or Jetted Bathtub
- Home fronts a pond
- Main Floor Primary Bedroom
- 1 Car Detached Garage
About This Home
As of May 2025Updated condo just a short distance to Boyne Mountain and Nubs Nob resorts! Perfect place to lie your head when you come up north to play! Trout Creek Resort has many amenities including 3 pools, 2 hot tubs, sauna, maintained trails, fishing pond, kids' playgrounds, tennis & pickle board courts and a soccer field! There is so much to do here you won't need to leave the resort! Located just a short drive to Harbor Springs and Petoskey! This unit has had many recent updates such as a new high efficiency HVAC system including central AC, new flooring, updated kitchen, new bathroom vanity, high efficient electric fireplace as well as many other updates!
Condo is being sold furnished less a few excluded items. Great Rental History! Call today to schedule a tour!
Last Agent to Sell the Property
Coldwell Banker Fairbairn Realty Brokerage Phone: 231.548.9336 License #6501384571 Listed on: 02/13/2025

Last Buyer's Agent
Trish Hartwick
MLS NON-MEMBER
Property Details
Home Type
- Condominium
Year Built
- Built in 1987
Lot Details
- Home fronts a pond
- Adjoins Government Land
- Landscaped
Home Design
- Slab Foundation
- Frame Construction
- Wood Siding
Interior Spaces
- 891 Sq Ft Home
- Fireplace
- Drapes & Rods
- Living Room
- Dining Room
Kitchen
- Oven or Range
- Microwave
- Dishwasher
- Disposal
Flooring
- Laminate
- Tile
Bedrooms and Bathrooms
- 2 Bedrooms
- Primary Bedroom on Main
- 1 Full Bathroom
- Hydromassage or Jetted Bathtub
Laundry
- Laundry on main level
- Dryer
- Washer
Home Security
Parking
- 1 Car Detached Garage
- Garage Door Opener
- Driveway
Pool
- Spa
- Outdoor Pool
Outdoor Features
- Patio
Schools
- Harbor Springs Elementary School
- Harbor Springs High School
Utilities
- Forced Air Heating System
- Heating System Uses Natural Gas
- Shared Well
- Shared Septic
- Cable TV Available
Listing and Financial Details
- Assessor Parcel Number 11-13-27-301-121
- Tax Block 27
Community Details
Overview
- Property has a Home Owners Association
- T36n, R5w Subdivision
Security
- Fire and Smoke Detector
Similar Homes in Harbor Springs, MI
Home Values in the Area
Average Home Value in this Area
Property History
| Date | Event | Price | Change | Sq Ft Price |
|---|---|---|---|---|
| 05/05/2025 05/05/25 | Sold | $301,000 | -5.0% | $292 / Sq Ft |
| 02/28/2025 02/28/25 | Sold | $317,000 | 0.0% | $356 / Sq Ft |
| 02/18/2025 02/18/25 | Pending | -- | -- | -- |
| 02/13/2025 02/13/25 | For Sale | $317,000 | -24.5% | $356 / Sq Ft |
| 06/25/2024 06/25/24 | Sold | $420,000 | -1.2% | $258 / Sq Ft |
| 04/27/2024 04/27/24 | Off Market | $425,000 | -- | -- |
| 04/25/2024 04/25/24 | For Sale | $425,000 | +138.7% | $261 / Sq Ft |
| 08/13/2021 08/13/21 | Sold | $178,025 | +48.4% | $235 / Sq Ft |
| 08/06/2021 08/06/21 | Pending | -- | -- | -- |
| 04/21/2017 04/21/17 | Sold | $120,000 | +20.0% | $66 / Sq Ft |
| 04/07/2017 04/07/17 | Pending | -- | -- | -- |
| 02/01/2017 02/01/17 | Sold | $100,000 | -- | $97 / Sq Ft |
| 01/12/2017 01/12/17 | Pending | -- | -- | -- |
Tax History Compared to Growth
Agents Affiliated with this Home
-

Seller's Agent in 2025
Craig Wilson
Coldwell Banker Fairbairn Realty
(231) 459-5762
18 in this area
150 Total Sales
-

Seller's Agent in 2025
Gill Whitman
Berkshire Hathaway HomeServices Michigan Real Estate - HS
(231) 620-1856
47 in this area
81 Total Sales
-
T
Buyer's Agent in 2025
Trish Hartwick
MLS NON-MEMBER
-

Buyer Co-Listing Agent in 2025
Bob Hartwick
MLS NON-MEMBER
(231) 838-2926
5 in this area
7 Total Sales
-

Seller's Agent in 2024
Will Baker
Graham Real Estate
(231) 838-0722
110 in this area
146 Total Sales
-
N
Buyer's Agent in 2021
NON-MEMBER MLS
MLS NON-MEMBER
Map
Source: Water Wonderland Board of REALTORS®
MLS Number: 201833363
- 4749 S Pleasantview Rd Unit 43
- 4749 S Pleasantview Rd Unit 100
- 406 Sun Valley Dr
- 477 Chamonix Ln
- 90 Sun Valley Dr
- 5277 Tyrol Ln
- 5257 Snow Mass Trail
- 5375 Aspen Way
- 21 Sun Valley Dr
- TBD Snow Mass Trail
- 122 Meadow Wood Dr
- 104 Meadow Wood Dr
- 200 Pleasant Valley Dr
- 1253 Walkabout Ln
- 573 Eastwind Dr
- 645 Woodhill Ct
- 3955 S Pleasantview Rd Unit 6
- 340 Pleasant Ridge Dr Unit 55
- 4121 E Ridge Ct
- 6030 Trillium Woods Dr Unit 39

