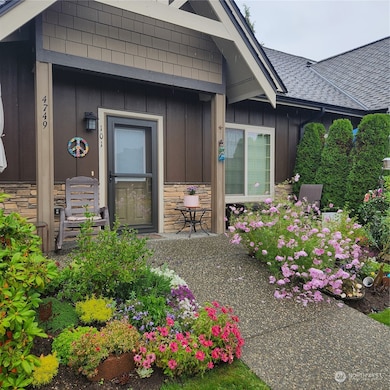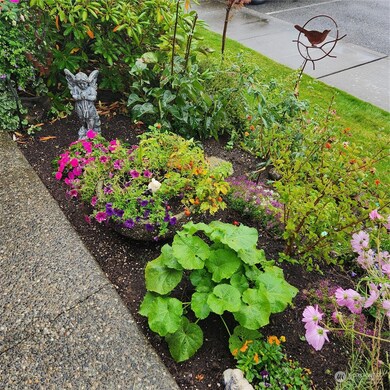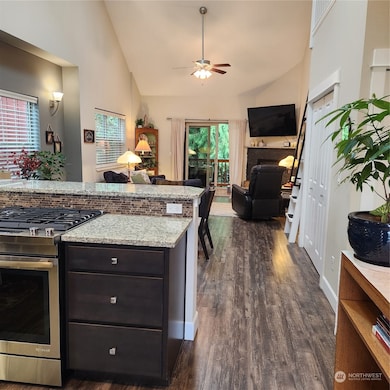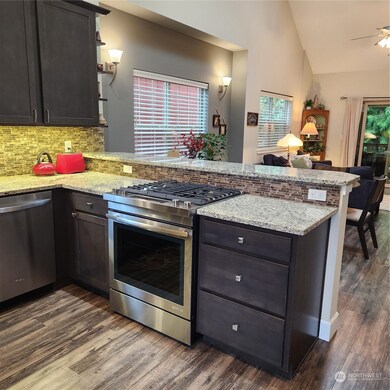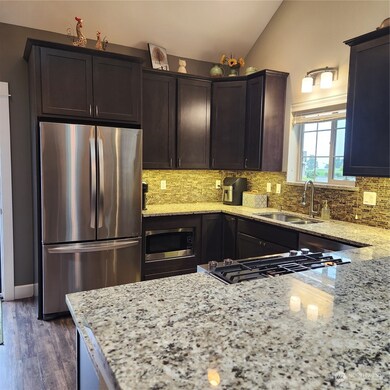
$359,000
- 2 Beds
- 1.5 Baths
- 890 Sq Ft
- 7806 Birch Bay Dr
- Unit 612
- Blaine, WA
This 2 bed / 1.5 bath second-floor condo in the heart of Birch Bay has that open, breezy layout that just feels like vacation. With 890 sq ft of clean, well-maintained living space, it’s move-in ready—ideal as a full-time home, a beachside escape, or a solid short-/long-term rental. Enjoy two private decks: one at the front, perfect for BBQs and gathering with friends, and another off the
Tobi Smukler Real Broker LLC

