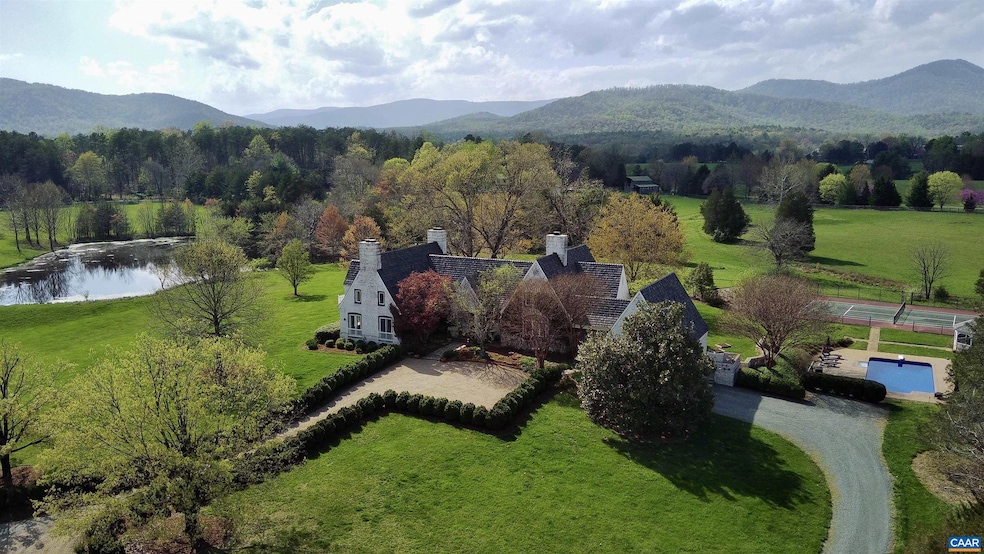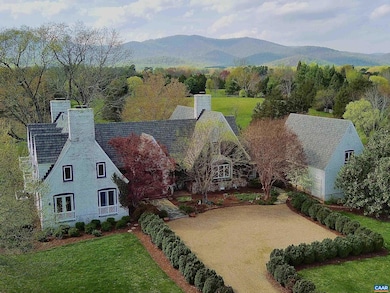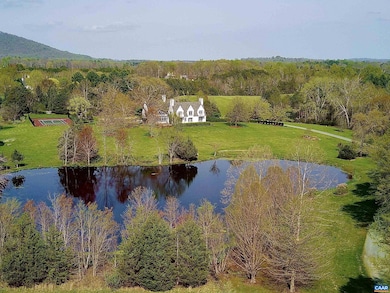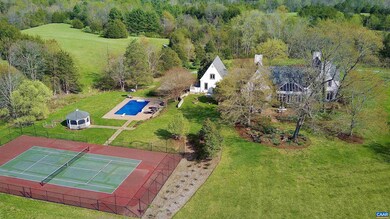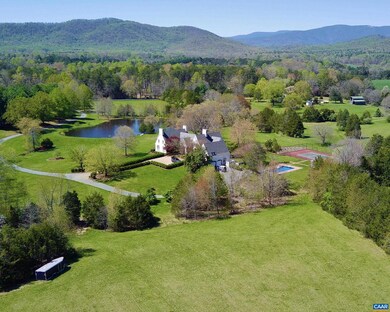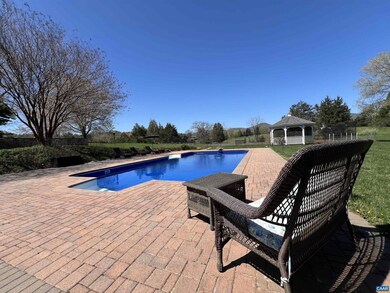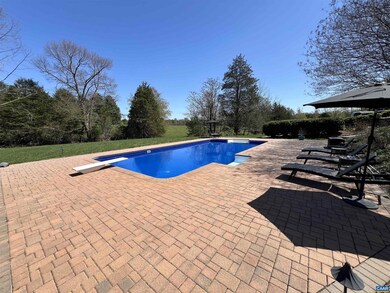
4749 Wesley Chapel Rd Free Union, VA 22940
Estimated payment $19,917/month
Highlights
- Water Views
- Tennis Courts
- Property is near a lake
- Meriwether Lewis Elementary School Rated A-
- Private Pool
- 33.8 Acre Lot
About This Home
Drive under a Willow Oaks lined, canopied driveway, flanked by mountains, & enjoy the pond & pastoral views, leading to this magnificent English country estate home. Fall in love with picturesque walking trails around this unique wildlife rich property, which also features a pool, tennis/sport court, stream & barn. Entering the home, immediately fall in love with the bucolic views highlighted in the conservatory, featuring a blistered poplar wet bar. Spacious living areas with mountain views & access to private patios. The great room & kitchen feature soaring 20? ceilings, solid Cherry hardwood floors, & hand-hewn beams, reclaimed from a 200-year-old Virginia barn. Custom built fireplace was hand laid by a local artisan. Enjoy a kitchen designed for function, family & entertaining featuring a 11-ft granite island, Wolf induction & gas cooktop, dual KitchenAid dishwashers, 48? refrigerator. Vintage, Venetian glass doors open to the wine cellar. 1st floor & 2nd level primary bedroom options. All bedrooms have ensuite baths with access to patios & balcony views. The guest wing has two bedrooms, kitchenette, and full bathroom. New composite roof. New pool liner & cover. Room for horses! Video tour and 3D tour links avail. by request.,Granite Counter,White Cabinets,Fireplace in Bedroom,Fireplace in Family Room,Fireplace in Kitchen
Listing Agent
H. JORDAN HAGUE
Equity Saver USA License #0225182466[2222] Listed on: 07/12/2025
Home Details
Home Type
- Single Family
Est. Annual Taxes
- $20,000
Year Built
- Built in 1992
Lot Details
- 33.8 Acre Lot
- Landscaped
- Private Lot
- Secluded Lot
- Level Lot
- Partially Wooded Lot
Property Views
- Water
- Mountain
- Garden
Home Design
- Brick Exterior Construction
- Block Foundation
Interior Spaces
- 5,800 Sq Ft Home
- Property has 1.5 Levels
- Cathedral Ceiling
- Wood Burning Fireplace
- Entrance Foyer
- Great Room
- Family Room
- Dining Room
- Den
- Bonus Room
- Crawl Space
- Flood Lights
Flooring
- Wood
- Ceramic Tile
Bedrooms and Bathrooms
- 5.5 Bathrooms
Laundry
- Laundry Room
- Dryer
- Washer
Pool
- Private Pool
- Spa
Outdoor Features
- Property is near a lake
- Tennis Courts
- Exterior Lighting
Schools
- Henley Middle School
- Western Albemarle High School
Utilities
- No Cooling
- Forced Air Heating System
- Heat Pump System
- Heating System Powered By Owned Propane
- Underground Utilities
- Well
- Septic Tank
Community Details
- No Home Owners Association
Map
Home Values in the Area
Average Home Value in this Area
Tax History
| Year | Tax Paid | Tax Assessment Tax Assessment Total Assessment is a certain percentage of the fair market value that is determined by local assessors to be the total taxable value of land and additions on the property. | Land | Improvement |
|---|---|---|---|---|
| 2025 | -- | $2,414,400 | $179,900 | $2,234,500 |
| 2024 | -- | $2,295,000 | $180,500 | $2,114,500 |
| 2023 | $20,546 | $2,405,800 | $203,900 | $2,201,900 |
| 2022 | $18,224 | $2,133,900 | $187,700 | $1,946,200 |
| 2021 | $15,520 | $1,817,300 | $194,300 | $1,623,000 |
| 2020 | $15,739 | $1,843,000 | $182,600 | $1,660,400 |
| 2019 | $15,094 | $1,767,500 | $182,800 | $1,584,700 |
| 2018 | $13,360 | $1,598,400 | $195,000 | $1,403,400 |
| 2017 | $13,309 | $1,586,300 | $194,500 | $1,391,800 |
| 2016 | $13,734 | $1,637,000 | $193,300 | $1,443,700 |
| 2015 | $13,515 | $1,650,200 | $195,200 | $1,455,000 |
| 2014 | -- | $1,586,800 | $175,800 | $1,411,000 |
Property History
| Date | Event | Price | Change | Sq Ft Price |
|---|---|---|---|---|
| 07/12/2025 07/12/25 | For Sale | $3,295,000 | -- | $568 / Sq Ft |
Mortgage History
| Date | Status | Loan Amount | Loan Type |
|---|---|---|---|
| Closed | $250,000 | New Conventional | |
| Closed | $799,343 | Adjustable Rate Mortgage/ARM |
Similar Homes in Free Union, VA
Source: Bright MLS
MLS Number: 666810
APN: 02800-00-00-026A0
- 0A Wesley Chapel Rd
- 1809 Old Orchard Rd
- 5511 Free Union Rd
- PARCEL 54 Free Union Rd
- TBD Buddys Place Ln
- 0 Wesley Chapel Rd Unit 665078
- 601 Bridlespur Ln
- 6426 Free Union Rd
- 1816 Davis Shop Rd
- 5080 Snowy Ridge Ln
- 2482 Schelford Farm Rd
- 3591 Garth Rd
- 760 Arboleda Dr
- Lot 1 Garth Rd
- 2280 Garth Rd
- Lot 3 Plank Rd Unit 3
- 1809 Old Orchard Rd
- 2525 Ridge Rd
- 2681 Free Union Rd
- 4633 Garth Rd
- 1920 Owensville Rd Unit B Studio Apt
- 510 Panorama Rd
- 3445 Simmons Gap Rd
- 935 Garth Rd
- 1566 Garden Ct
- 922 Marsac St
- 155 Woodgate Ct
- 14 Georgetown Green
- 916 Marsac St
- 4010 Entrada Dr
- 101 Arbor Crest Dr
- 2639 Barracks Rd
- 3400 Berkmar Dr
- 105 Deerwood Rd Unit B
- 134 Deerwood Dr
- 181 Whitewood Rd
