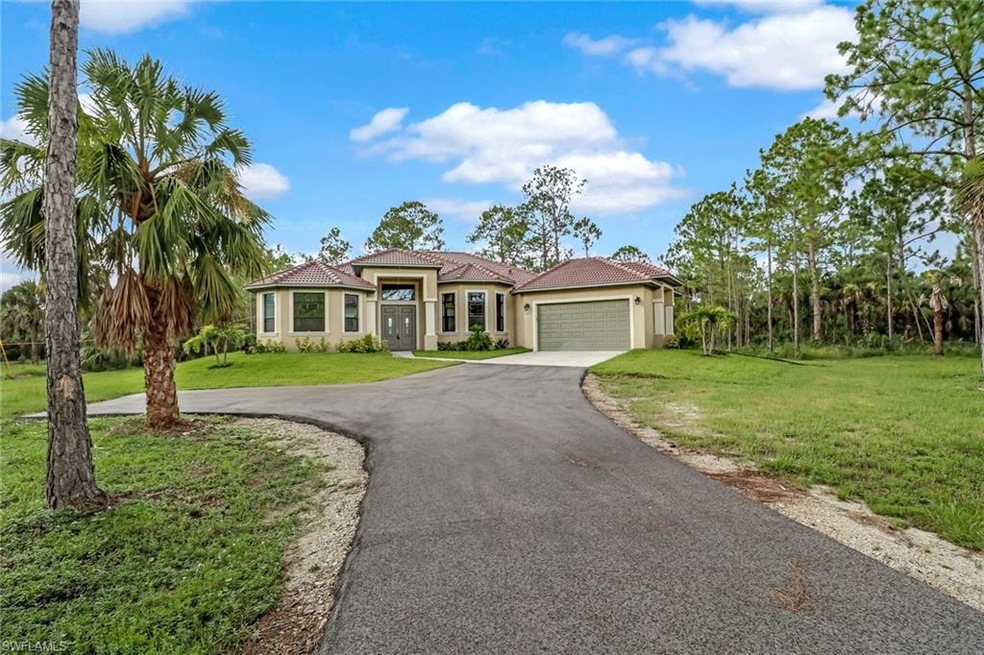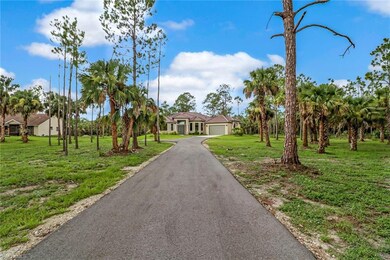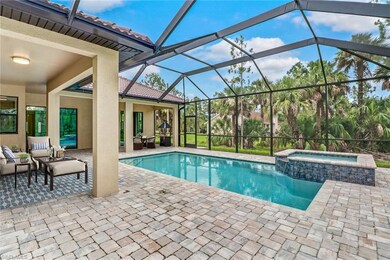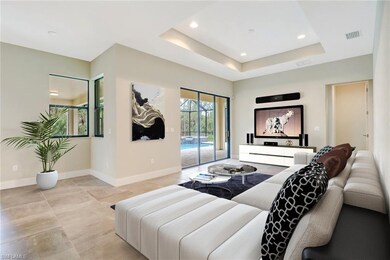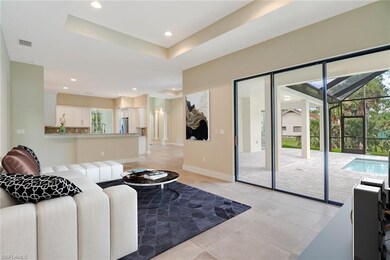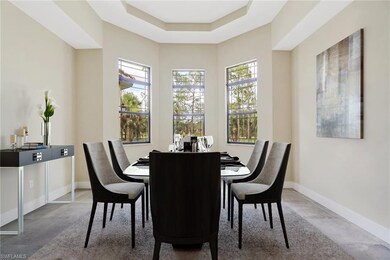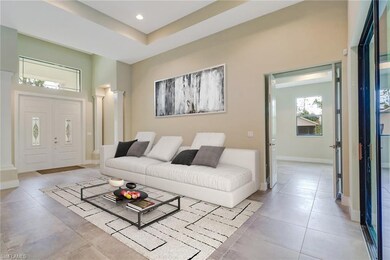
475 11th St SW Naples, FL 34117
Rural Estates NeighborhoodHighlights
- Screened Pool
- RV or Boat Parking
- 2.72 Acre Lot
- Big Cypress Elementary School Rated A-
- View of Trees or Woods
- Vaulted Ceiling
About This Home
As of October 2018This home is located on over 2 1/2 wooded, tranquil acres in Golden Gate Estates. The open floor plan features a gourmet kitchen with granite counter-tops and plenty of space to entertain! This custom built home has all the extras from wall to wall tile all the way to a custom granite kitchen with island that will impress the chef in the family. The master bedroom has two walk-in closets, one of which includes a saferoom. Master bathroom has a beautiful walk-in tub. Another key element is the beautiful, LED lit, screened in pool and spa. The garage is slightly larger than a two car garage.
Last Agent to Sell the Property
Joe Epifanio
INACTIVE AGENT ACCT License #NAPLES-082414601 Listed on: 07/10/2018

Home Details
Home Type
- Single Family
Est. Annual Taxes
- $731
Year Built
- Built in 2017
Lot Details
- 2.72 Acre Lot
- Lot Dimensions: 180
- Street terminates at a dead end
- West Facing Home
Parking
- 2 Car Attached Garage
- Automatic Garage Door Opener
- RV or Boat Parking
- Deeded Parking
Home Design
- Concrete Block With Brick
- Stucco
- Tile
Interior Spaces
- 2,683 Sq Ft Home
- 1-Story Property
- Custom Mirrors
- Vaulted Ceiling
- Shutters
- Double Hung Windows
- Sliding Windows
- Great Room
- Family Room
- Formal Dining Room
- Screened Porch
- Tile Flooring
- Views of Woods
- Monitored
Kitchen
- Range
- Microwave
- Dishwasher
- Kitchen Island
- Built-In or Custom Kitchen Cabinets
Bedrooms and Bathrooms
- 4 Bedrooms
- Split Bedroom Floorplan
- Walk-In Closet
- 3 Full Bathrooms
- Bidet
- Dual Sinks
- Bathtub With Separate Shower Stall
Laundry
- Laundry Room
- Dryer
- Washer
- Laundry Tub
Pool
- Screened Pool
- Pool and Spa
- Concrete Pool
- In Ground Pool
- In Ground Spa
- Screened Spa
- Pool Equipment Stays
Schools
- Big Cypress Elementary School
- Cypress Palm Middle School
- Palmetto Ridge High School
Utilities
- Central Heating and Cooling System
- Well
- Water Softener
Community Details
- Card or Code Access
Listing and Financial Details
- Assessor Parcel Number 37015080004
- Tax Block 76
Ownership History
Purchase Details
Home Financials for this Owner
Home Financials are based on the most recent Mortgage that was taken out on this home.Purchase Details
Home Financials for this Owner
Home Financials are based on the most recent Mortgage that was taken out on this home.Purchase Details
Purchase Details
Similar Homes in Naples, FL
Home Values in the Area
Average Home Value in this Area
Purchase History
| Date | Type | Sale Price | Title Company |
|---|---|---|---|
| Warranty Deed | $560,000 | Title Services Of Collier Co | |
| Warranty Deed | $82,000 | Omega Land Title | |
| Warranty Deed | $75,000 | -- | |
| Deed | $23,000 | -- |
Mortgage History
| Date | Status | Loan Amount | Loan Type |
|---|---|---|---|
| Open | $442,700 | New Conventional | |
| Closed | $448,000 | New Conventional |
Property History
| Date | Event | Price | Change | Sq Ft Price |
|---|---|---|---|---|
| 10/17/2018 10/17/18 | Sold | $560,000 | -1.7% | $209 / Sq Ft |
| 08/23/2018 08/23/18 | Pending | -- | -- | -- |
| 07/10/2018 07/10/18 | For Sale | $569,888 | +595.0% | $212 / Sq Ft |
| 05/20/2016 05/20/16 | Sold | $82,000 | -8.9% | -- |
| 05/05/2016 05/05/16 | Pending | -- | -- | -- |
| 01/18/2016 01/18/16 | For Sale | $90,000 | -- | -- |
Tax History Compared to Growth
Tax History
| Year | Tax Paid | Tax Assessment Tax Assessment Total Assessment is a certain percentage of the fair market value that is determined by local assessors to be the total taxable value of land and additions on the property. | Land | Improvement |
|---|---|---|---|---|
| 2023 | $6,285 | $624,889 | $0 | $0 |
| 2022 | $6,147 | $579,458 | $0 | $0 |
| 2021 | $5,881 | $534,484 | $0 | $0 |
| 2020 | $5,743 | $527,105 | $0 | $0 |
| 2019 | $5,644 | $515,254 | $68,544 | $446,710 |
| 2018 | $5,831 | $491,977 | $0 | $0 |
| 2017 | $731 | $63,784 | $63,784 | $0 |
| 2016 | $579 | $33,850 | $0 | $0 |
| 2015 | $489 | $30,773 | $0 | $0 |
| 2014 | $371 | $27,975 | $0 | $0 |
Agents Affiliated with this Home
-

Seller's Agent in 2018
Joe Epifanio
INACTIVE AGENT ACCT
(239) 825-6161
12 in this area
105 Total Sales
-
Angela Sandoval

Buyer's Agent in 2018
Angela Sandoval
EXP Realty LLC
(239) 784-5736
13 in this area
65 Total Sales
-
Juan Ramirez
J
Seller's Agent in 2016
Juan Ramirez
Florida Global Professional
23 in this area
35 Total Sales
-
E
Seller Co-Listing Agent in 2016
Eric Ramirez
Florida Global Professional
-
Ruslan Toledo
R
Buyer's Agent in 2016
Ruslan Toledo
O K Realty Inc
(239) 298-2864
39 in this area
75 Total Sales
Map
Source: Naples Area Board of REALTORS®
MLS Number: 218050904
APN: 37015080004
