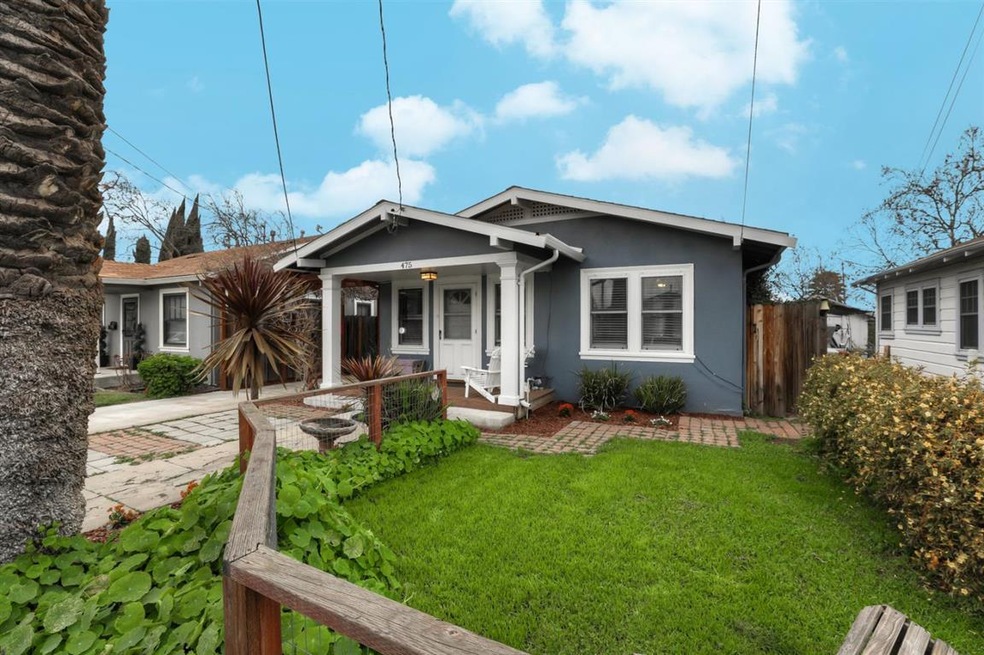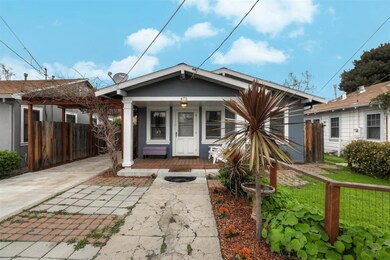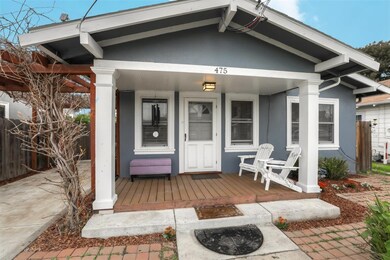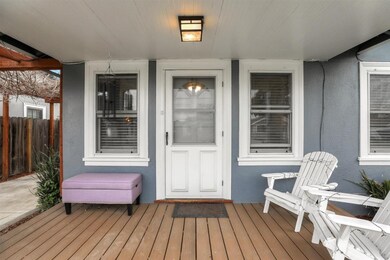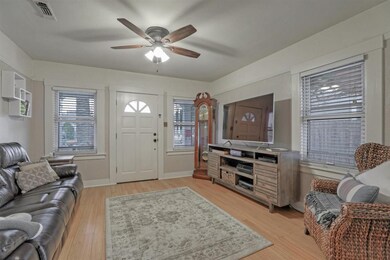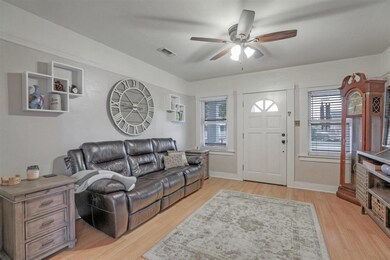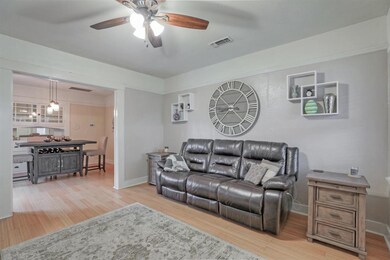
475 Autumn Ct San Jose, CA 95110
Downtown San Jose NeighborhoodHighlights
- Above Ground Spa
- Craftsman Architecture
- Bonus Room
- City Lights View
- Wood Flooring
- Formal Dining Room
About This Home
As of March 2019Literally steps away from the proposed Downtown San Jose Google Campus! Welcome to this gorgeous two bedroom, one bathroom, craftsman style home, located in the heart of Downtown San Jose. The main house consists of a spacious living room with lots of natural light, leading into a formal dining room highlighted by built in cabinetry / china hutch. The kitchen has been remodeled with stainless steel appliances, wood countertops, and stylish cabinets. Generous sized bedrooms, including one with a walk-in closet. Remodeled bathroom with stone flooring, newer vanity, and natural stone in the shower. Detached garage has been converted into a third bedroom and has been rented out by the current owner... perfect for generating supplemental income, a home gym, arts / crafts studio, or whatever fits your needs. Completely renovated backyard with new hardscape, landscaping, custom firepit, and hottub! Close to SAP Center, San Pedro Square, Diridon Station! You will not find a better opportunity!
Last Agent to Sell the Property
Intero Real Estate Services License #02028056 Listed on: 02/13/2019

Home Details
Home Type
- Single Family
Est. Annual Taxes
- $14,016
Year Built
- Built in 1925
Lot Details
- 3,999 Sq Ft Lot
- Zoning described as LI
Home Design
- Craftsman Architecture
- Bungalow
- Composition Roof
- Concrete Perimeter Foundation
Interior Spaces
- 864 Sq Ft Home
- 1-Story Property
- Ceiling Fan
- Formal Dining Room
- Bonus Room
- City Lights Views
- Unfinished Basement
- Crawl Space
Kitchen
- Gas Oven
- Gas Cooktop
- Microwave
- Freezer
- Ice Maker
- Dishwasher
- Disposal
Flooring
- Wood
- Stone
Bedrooms and Bathrooms
- 2 Bedrooms
- Walk-In Closet
- Remodeled Bathroom
- Bathroom on Main Level
- 1 Full Bathroom
- Bathtub with Shower
Laundry
- Laundry Room
- Washer and Dryer
Parking
- 3 Parking Spaces
- 1 Carport Space
- On-Street Parking
- Off-Street Parking
Pool
- Above Ground Spa
- Spa Cover
Utilities
- Forced Air Heating and Cooling System
- Vented Exhaust Fan
Listing and Financial Details
- Assessor Parcel Number 259-29-055
Ownership History
Purchase Details
Home Financials for this Owner
Home Financials are based on the most recent Mortgage that was taken out on this home.Purchase Details
Home Financials for this Owner
Home Financials are based on the most recent Mortgage that was taken out on this home.Purchase Details
Home Financials for this Owner
Home Financials are based on the most recent Mortgage that was taken out on this home.Purchase Details
Home Financials for this Owner
Home Financials are based on the most recent Mortgage that was taken out on this home.Purchase Details
Home Financials for this Owner
Home Financials are based on the most recent Mortgage that was taken out on this home.Purchase Details
Similar Homes in San Jose, CA
Home Values in the Area
Average Home Value in this Area
Purchase History
| Date | Type | Sale Price | Title Company |
|---|---|---|---|
| Interfamily Deed Transfer | -- | Chicago Title Company | |
| Grant Deed | $932,500 | Chicago Title Company | |
| Grant Deed | $670,000 | Chicago Title Company | |
| Interfamily Deed Transfer | -- | Chicago Title Company | |
| Grant Deed | $310,000 | Chicago Title Company | |
| Executors Deed | $181,500 | Commonwealth Land Title Co |
Mortgage History
| Date | Status | Loan Amount | Loan Type |
|---|---|---|---|
| Open | $564,600 | New Conventional | |
| Closed | $559,500 | Adjustable Rate Mortgage/ARM | |
| Previous Owner | $636,100 | New Conventional | |
| Previous Owner | $35,000 | Future Advance Clause Open End Mortgage | |
| Previous Owner | $340,000 | New Conventional | |
| Previous Owner | $304,385 | FHA |
Property History
| Date | Event | Price | Change | Sq Ft Price |
|---|---|---|---|---|
| 03/22/2019 03/22/19 | Sold | $932,500 | -5.7% | $1,079 / Sq Ft |
| 02/20/2019 02/20/19 | Pending | -- | -- | -- |
| 02/13/2019 02/13/19 | For Sale | $989,000 | +47.6% | $1,145 / Sq Ft |
| 02/27/2017 02/27/17 | Sold | $670,000 | +7.2% | $775 / Sq Ft |
| 01/26/2017 01/26/17 | Pending | -- | -- | -- |
| 01/17/2017 01/17/17 | For Sale | $624,999 | -- | $723 / Sq Ft |
Tax History Compared to Growth
Tax History
| Year | Tax Paid | Tax Assessment Tax Assessment Total Assessment is a certain percentage of the fair market value that is determined by local assessors to be the total taxable value of land and additions on the property. | Land | Improvement |
|---|---|---|---|---|
| 2025 | $14,016 | $1,040,218 | $892,413 | $147,805 |
| 2024 | $14,016 | $1,019,822 | $874,915 | $144,907 |
| 2023 | $13,739 | $999,826 | $857,760 | $142,066 |
| 2022 | $13,592 | $980,223 | $840,942 | $139,281 |
| 2021 | $13,283 | $961,003 | $824,453 | $136,550 |
| 2020 | $12,452 | $951,150 | $816,000 | $135,150 |
| 2019 | $9,381 | $696,807 | $487,739 | $209,068 |
| 2018 | $9,284 | $683,145 | $478,176 | $204,969 |
| 2017 | $5,234 | $344,504 | $223,886 | $120,618 |
| 2016 | $5,080 | $337,750 | $219,497 | $118,253 |
| 2015 | $5,035 | $332,677 | $216,200 | $116,477 |
| 2014 | $4,604 | $326,161 | $211,965 | $114,196 |
Agents Affiliated with this Home
-
Jordan Shea

Seller's Agent in 2019
Jordan Shea
Intero Real Estate Services
(408) 476-7776
74 Total Sales
-
Janet Lam

Buyer's Agent in 2019
Janet Lam
Intero Real Estate Services
(408) 218-3111
41 Total Sales
-
K
Seller's Agent in 2017
Kimberly Douglas
Redfin
-
Jordan Mott

Buyer's Agent in 2017
Jordan Mott
Intero Real Estate Services
(408) 966-0846
2 in this area
294 Total Sales
Map
Source: MLSListings
MLS Number: ML81736119
APN: 259-29-055
- 38 N Almaden Blvd Unit 506
- 38 N Almaden Blvd Unit 1220
- 38 N Almaden Blvd Unit 411
- 38 N Almaden Blvd Unit 1013
- 38 N Almaden Blvd Unit 1303
- 38 N Almaden Blvd Unit 1115
- 188 W Saint James St Unit 10510
- 238 Element Rd
- 175 W Saint James St Unit 1305
- 175 W Saint James St Unit 203
- 175 W Saint James St Unit 506
- 175 W Saint James St Unit 509
- 88 Bush St Unit 3187
- 88 Bush St Unit 2173
- 88 Bush St Unit 2103
- 808 Lenzen Ave Unit 106
- 87 Bassett St
- 59 Bassett St
- 20 Atlas Ave
- 173 Clayton Ave
