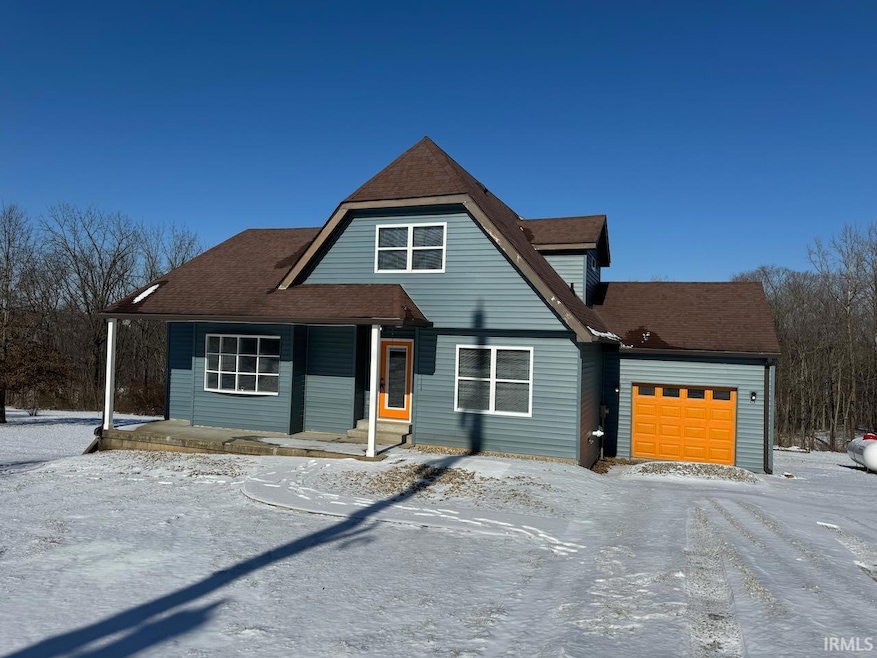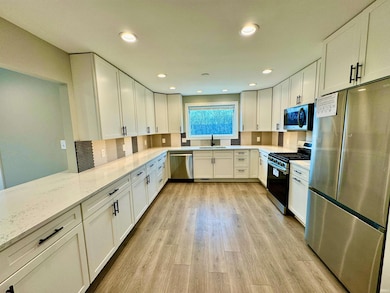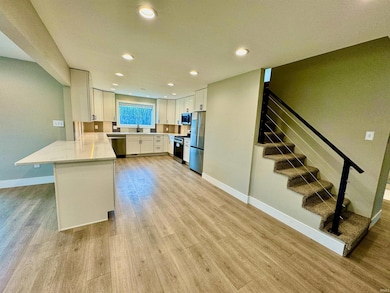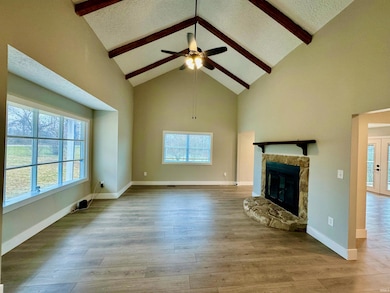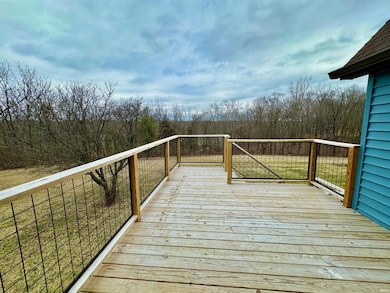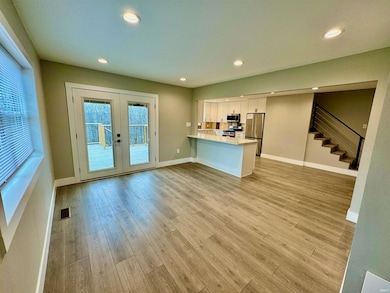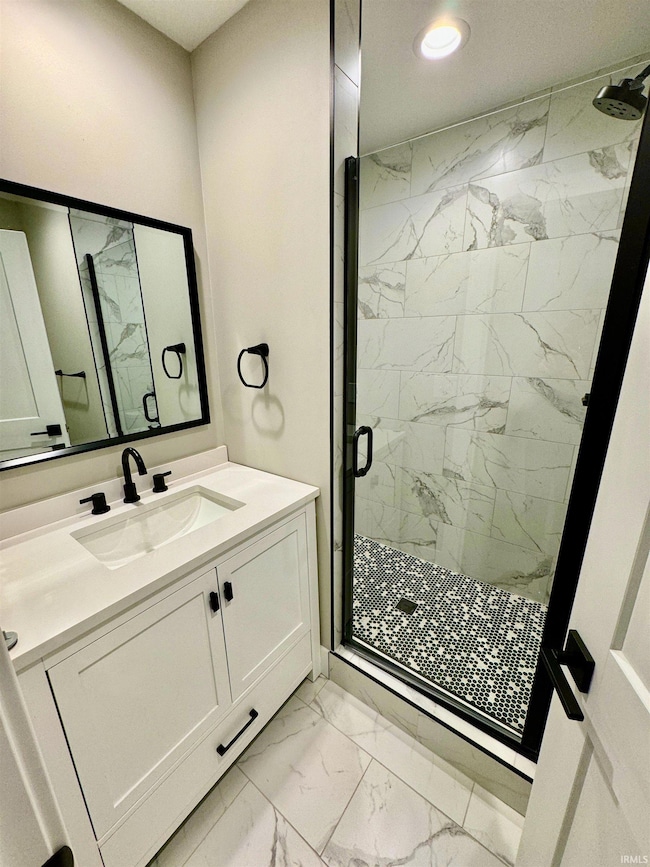475 Boyd Ln Unit 1 Bedford, IN 47421
Estimated payment $2,388/month
Total Views
27,495
5
Beds
3
Baths
2,839
Sq Ft
$150
Price per Sq Ft
Highlights
- Primary Bedroom Suite
- Open Floorplan
- Backs to Open Ground
- Waterfront
- Partially Wooded Lot
- Solid Surface Countertops
About This Home
Motivated Seller. All offers considered. Remodeled 5-bedroom home on 1.1-acre lot. Open floor plan. Modern deck, front porch and large concrete patio off the walkout basement. 3 full bathrooms with tile floors, tiled showers. Kitchen has plenty of cabinets, quartz white countertops and breakfast bar.
Listing Agent
The JuanSells.com Realty Co Brokerage Email: Juan@JuanSells.com Listed on: 12/03/2024
Home Details
Home Type
- Single Family
Est. Annual Taxes
- $1,715
Year Built
- Built in 1979
Lot Details
- 1.12 Acre Lot
- Waterfront
- Backs to Open Ground
- Rural Setting
- Lot Has A Rolling Slope
- Partially Wooded Lot
Parking
- 1 Car Attached Garage
- Gravel Driveway
Home Design
- Poured Concrete
- Shingle Roof
- Asphalt Roof
- Vinyl Construction Material
Interior Spaces
- 1.5-Story Property
- Open Floorplan
- Ceiling height of 9 feet or more
- Ceiling Fan
- Gas Log Fireplace
- Living Room with Fireplace
- Fire and Smoke Detector
Kitchen
- Breakfast Bar
- Solid Surface Countertops
- Disposal
Flooring
- Laminate
- Tile
Bedrooms and Bathrooms
- 5 Bedrooms
- Primary Bedroom Suite
- Separate Shower
Finished Basement
- Walk-Out Basement
- Basement Fills Entire Space Under The House
- 1 Bedroom in Basement
Outdoor Features
- Covered Patio or Porch
Schools
- Shawswick Elementary And Middle School
- Bedford-North Lawrence High School
Utilities
- Forced Air Heating and Cooling System
- Propane
- Septic System
Listing and Financial Details
- Assessor Parcel Number 47-07-08-300-077.000-009
- Seller Concessions Offered
Map
Create a Home Valuation Report for This Property
The Home Valuation Report is an in-depth analysis detailing your home's value as well as a comparison with similar homes in the area
Home Values in the Area
Average Home Value in this Area
Tax History
| Year | Tax Paid | Tax Assessment Tax Assessment Total Assessment is a certain percentage of the fair market value that is determined by local assessors to be the total taxable value of land and additions on the property. | Land | Improvement |
|---|---|---|---|---|
| 2024 | $3,751 | $233,700 | $18,300 | $215,400 |
| 2023 | $1,733 | $211,300 | $17,700 | $193,600 |
| 2022 | $1,633 | $195,700 | $17,100 | $178,600 |
| 2021 | $1,320 | $173,000 | $14,400 | $158,600 |
| 2020 | $1,244 | $164,700 | $14,000 | $150,700 |
| 2019 | $1,232 | $160,500 | $13,500 | $147,000 |
| 2018 | $1,182 | $154,800 | $13,200 | $141,600 |
| 2017 | $1,096 | $147,800 | $12,600 | $135,200 |
| 2016 | $1,059 | $145,900 | $12,100 | $133,800 |
| 2014 | $1,038 | $143,600 | $11,500 | $132,100 |
Source: Public Records
Property History
| Date | Event | Price | List to Sale | Price per Sq Ft |
|---|---|---|---|---|
| 10/20/2025 10/20/25 | Price Changed | $425,000 | -2.3% | $150 / Sq Ft |
| 05/22/2025 05/22/25 | Price Changed | $435,000 | -1.1% | $153 / Sq Ft |
| 04/30/2025 04/30/25 | Price Changed | $440,000 | -2.2% | $155 / Sq Ft |
| 12/03/2024 12/03/24 | For Sale | $450,000 | -- | $159 / Sq Ft |
Source: Indiana Regional MLS
Source: Indiana Regional MLS
MLS Number: 202446022
APN: 47-07-08-300-077.000-009
Nearby Homes
- 365 Boyd Ln
- 101 Eastside Ln
- 257 Boyd Ln
- 117 Leatherwood Creek Estates
- 801 Rocky Creek E
- 628 Fellowship Dr
- TBD Glen Meadows Pkwy
- TBD Fellowship Dr
- 112 Windridge Cir
- 1331 Crawford Dr
- 7 Mapleton Dr
- 500 Greentree Dr Unit 11
- 500-9 Greentree Dr
- 583 S Leatherwood Rd
- TBD E Heltonville Rd
- 0 Tunnelton Rd Unit MBR21859204
- 103 Heltonville Rd W
- TBD Becky Skillman Way
- TBD Spring Dr
- 330 Hawthorne Dr
- 406 E 17th St Unit A
- 525 Q St
- 2511 Q St
- 2017 29th St
- 5865 S Fairfax Rd
- 5898 S Rogers St
- 541 E Cardinal Glen Dr
- 4820 S Old State Road 37
- 3417 S Knightridge Rd
- 3809 S Sare Rd
- 657 E Heather Dr
- 3410 S Oaklawn Cir
- 158 E Willow Ct
- 3400 S Sare Rd
- 2647 E Olson Dr
- 3296 Walnut Springs Dr
- 3105 S Sare Rd
- 3878 S Bushmill Dr
- 3430 S Forrester St
- 1462 W Rockcrest Dr
