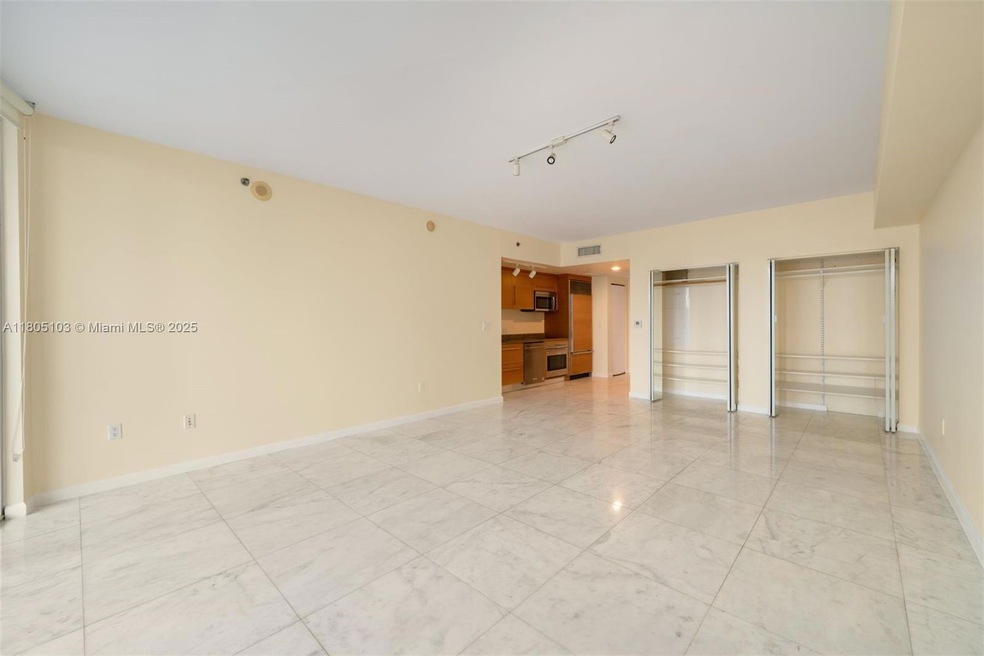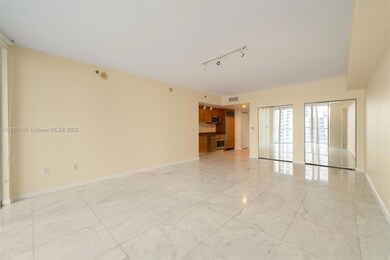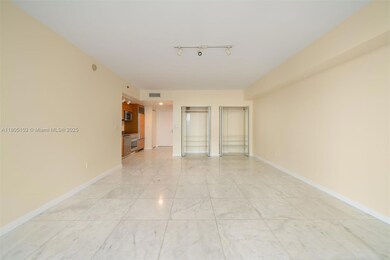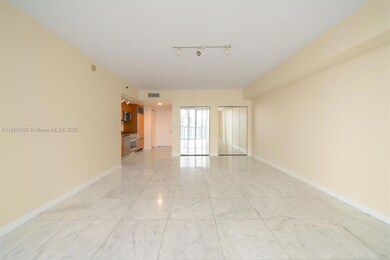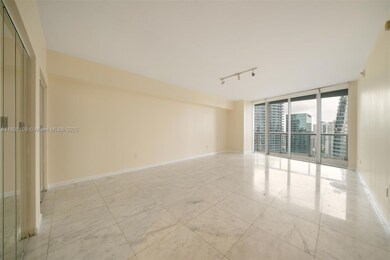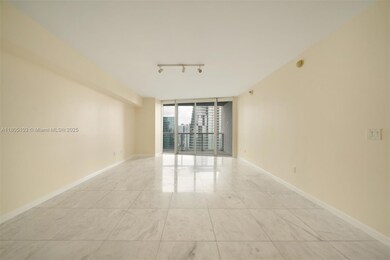Icon Brickell Tower 1 475 Brickell Ave Unit 4210 Miami, FL 33131
Brickell NeighborhoodHighlights
- Full Time Lobby Attendant
- 5-minute walk to Fifth Street
- Building Security
- Property Fronts a Bay or Harbor
- Fitness Center
- 3-minute walk to Brickell Park
About This Home
A 546-square-foot studio at Icon Brickell Tower 1 featuring marble flooring throughout, Wolf & Sub-Zero kitchen appliances, an in-unit washer/dryer, & balcony with panoramic views of the city, river, & bay from the 42nd floor. Rent price includes one assigned parking space, high-speed internet, cable TV, & water. Building amenities include: a 300-foot-long swimming pool, hot tub, full-service spa with sauna & steam rooms, on-site restaurants, state-of-the-art fitness center, 24-hour valet parking service, & more. Icon Brickell is located within walking distance of Whole Foods Market, Silverspot Cinema, Brickell City Centre, & Mary Brickell Village.
Condo Details
Home Type
- Condominium
Est. Annual Taxes
- $7,663
Year Built
- Built in 2008
Lot Details
- Property Fronts a Bay or Harbor
- River Front
- North Facing Home
Parking
- 1 Car Attached Garage
- Assigned Parking
- Secure Parking
Property Views
Home Design
- Concrete Block And Stucco Construction
Interior Spaces
- 1 Full Bathroom
- 546 Sq Ft Home
- Blinds
- Combination Dining and Living Room
- Marble Flooring
Kitchen
- Self-Cleaning Oven
- Electric Range
- Microwave
- Ice Maker
- Dishwasher
- Disposal
Laundry
- Dryer
- Washer
Home Security
Outdoor Features
- Porch
Utilities
- Central Heating and Cooling System
Listing and Financial Details
- Property Available on 6/1/25
- 1 Year With Renewal Option,More Than 1 Year,12 Months Lease Term
- Assessor Parcel Number 01-41-38-147-4680
Community Details
Overview
- No Home Owners Association
- High-Rise Condominium
- Icon Brickell I Condos
- Icon Brickell I Subdivision
- Property has 1 Level
Amenities
- Full Time Lobby Attendant
- Sauna
- Billiard Room
- Community Center
Recreation
- Community Spa
Pet Policy
- Breed Restrictions
Security
- Building Security
- Resident Manager or Management On Site
- Card or Code Access
- High Impact Windows
- Fire and Smoke Detector
Map
About Icon Brickell Tower 1
Source: MIAMI REALTORS® MLS
MLS Number: A11805103
APN: 01-4138-147-4680
- 475 Brickell Ave Unit 5507
- 475 Brickell Ave Unit 5007
- 475 Brickell Ave Unit 1408
- 475 Brickell Ave Unit 3907
- 475 Brickell Ave Unit 712-714
- 475 Brickell Ave Unit 4713
- 475 Brickell Ave Unit 2307
- 475 Brickell Ave Unit 5109
- 475 Brickell Ave Unit 2809
- 475 Brickell Ave Unit 4309
- 475 Brickell Ave Unit 4811
- 475 Brickell Ave Unit 2013
- 475 Brickell Ave Unit 5008
- 475 Brickell Ave Unit 2209
- 475 Brickell Ave Unit 5113
- 475 Brickell Ave Unit 3107
- 475 Brickell Ave Unit 4211
- 475 Brickell Ave Unit 4715
- 475 Brickell Ave Unit 2415
- 475 Brickell Ave Unit 808
