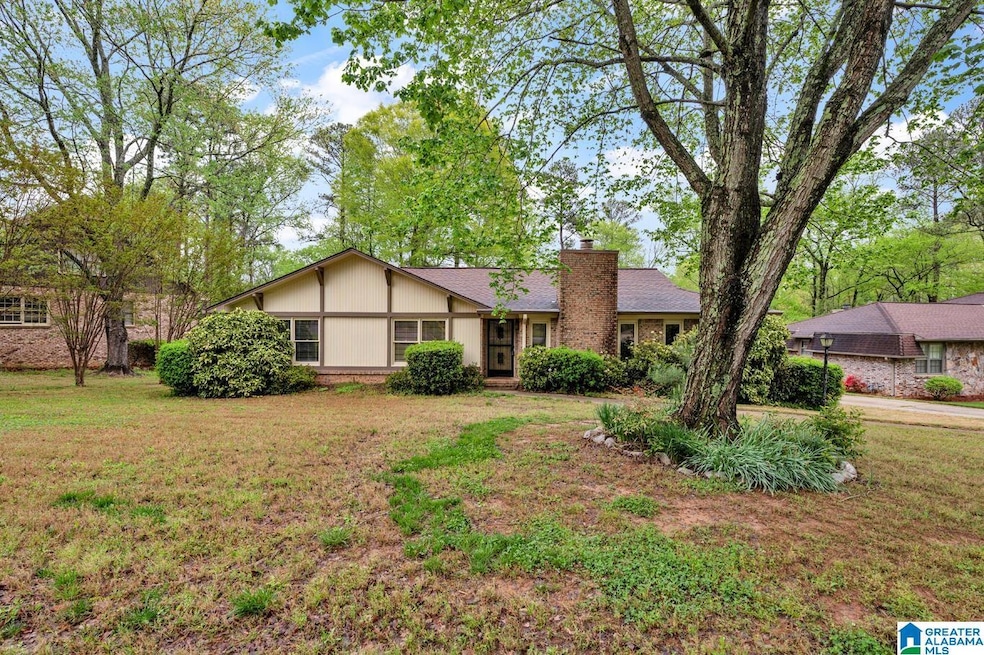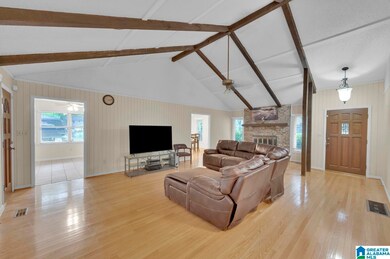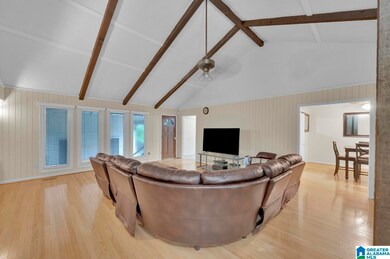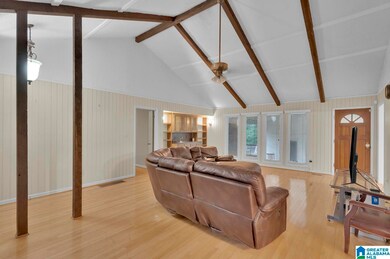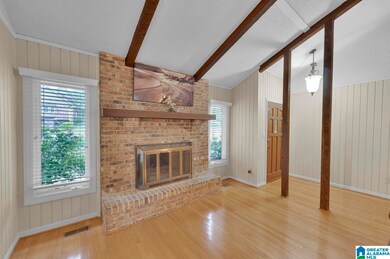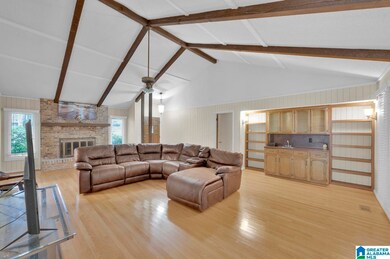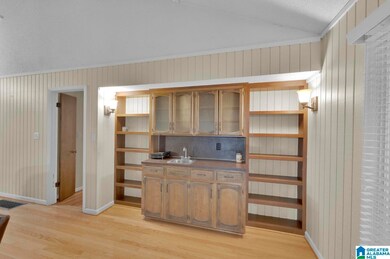
475 Cardinal Cove Cir Birmingham, AL 35226
Highlights
- Wood Flooring
- Attic
- Solid Surface Countertops
- Bluff Park Elementary School Rated A
- Great Room with Fireplace
- Covered patio or porch
About This Home
As of May 2025Nestled in the heart of the sought-after Bluff Park School District, where winding roads meet towering trees, a charming brick home awaits its next story. Built with the timeless charm of the mid-1970s, this spacious 2,000+ sq. ft. retreat offers the warmth of hardwood floors and the comfort of large, inviting rooms. Step inside, where a soaring cathedral ceiling crowns the great room, filling it with light and life. A private bedroom wing offers a peaceful escape, while the level yard beckons for quiet mornings and lively afternoons. The attached two-car carport keeps you sheltered from the rain, and a separate storage building holds all your treasures. Here, every corner hums with the promise of home—laughter echoing in the great room, the scent of a favorite meal drifting from the kitchen, and the quiet joy of a space that simply feels right. The key is waiting. Are you ready to turn the page?
Home Details
Home Type
- Single Family
Est. Annual Taxes
- $2,118
Year Built
- Built in 1974
Lot Details
- 0.32 Acre Lot
- Irregular Lot
Home Design
- Ridge Vents on the Roof
- Four Sided Brick Exterior Elevation
Interior Spaces
- 2,004 Sq Ft Home
- 1-Story Property
- Ceiling Fan
- Wood Burning Fireplace
- Brick Fireplace
- Gas Fireplace
- Window Treatments
- Great Room with Fireplace
- Breakfast Room
- Dining Room
- Crawl Space
- Pull Down Stairs to Attic
- Storm Doors
Kitchen
- Electric Oven
- Stove
- Dishwasher
- Solid Surface Countertops
Flooring
- Wood
- Carpet
- Tile
Bedrooms and Bathrooms
- 3 Bedrooms
- Dressing Area
- 2 Full Bathrooms
- Separate Shower
- Linen Closet In Bathroom
Laundry
- Laundry Room
- Laundry on main level
- Washer and Electric Dryer Hookup
Parking
- Attached Garage
- 2 Carport Spaces
- Driveway
Outdoor Features
- Covered patio or porch
Schools
- Bluff Park Elementary School
- Simmons Middle School
- Hoover High School
Utilities
- Central Heating and Cooling System
- Heating System Uses Gas
- Gas Water Heater
Listing and Financial Details
- Visit Down Payment Resource Website
- Tax Lot Lot 7
- Assessor Parcel Number 39-10-1-004-003.000
Ownership History
Purchase Details
Home Financials for this Owner
Home Financials are based on the most recent Mortgage that was taken out on this home.Purchase Details
Home Financials for this Owner
Home Financials are based on the most recent Mortgage that was taken out on this home.Purchase Details
Home Financials for this Owner
Home Financials are based on the most recent Mortgage that was taken out on this home.Similar Homes in Birmingham, AL
Home Values in the Area
Average Home Value in this Area
Purchase History
| Date | Type | Sale Price | Title Company |
|---|---|---|---|
| Warranty Deed | $340,000 | None Listed On Document | |
| Warranty Deed | $175,000 | None Available | |
| Interfamily Deed Transfer | -- | None Available |
Mortgage History
| Date | Status | Loan Amount | Loan Type |
|---|---|---|---|
| Open | $340,000 | VA | |
| Previous Owner | $166,000 | New Conventional | |
| Previous Owner | $172,674 | FHA |
Property History
| Date | Event | Price | Change | Sq Ft Price |
|---|---|---|---|---|
| 05/22/2025 05/22/25 | Sold | $340,000 | -2.8% | $170 / Sq Ft |
| 04/08/2025 04/08/25 | For Sale | $349,900 | -- | $175 / Sq Ft |
Tax History Compared to Growth
Tax History
| Year | Tax Paid | Tax Assessment Tax Assessment Total Assessment is a certain percentage of the fair market value that is determined by local assessors to be the total taxable value of land and additions on the property. | Land | Improvement |
|---|---|---|---|---|
| 2024 | $2,118 | $34,480 | -- | -- |
| 2022 | $2,176 | $30,700 | $13,290 | $17,410 |
| 2021 | $1,906 | $26,970 | $13,290 | $13,680 |
| 2020 | $1,727 | $24,380 | $13,290 | $11,090 |
| 2019 | $1,777 | $25,200 | $0 | $0 |
| 2018 | $1,618 | $23,020 | $0 | $0 |
| 2017 | $1,553 | $22,120 | $0 | $0 |
| 2016 | $1,479 | $21,100 | $0 | $0 |
| 2015 | $1,479 | $21,100 | $0 | $0 |
| 2014 | $1,466 | $20,860 | $0 | $0 |
| 2013 | $1,466 | $20,860 | $0 | $0 |
Agents Affiliated with this Home
-
Peggy Lucas

Seller's Agent in 2025
Peggy Lucas
eXp Realty, LLC Central
(205) 283-1055
7 in this area
120 Total Sales
-
Dennis McComb

Buyer's Agent in 2025
Dennis McComb
Keller Williams Realty Vestavia
(334) 449-0211
1 in this area
52 Total Sales
Map
Source: Greater Alabama MLS
MLS Number: 21414831
APN: 39-00-10-1-004-003.000
- 2528 Hawksbury Ln
- 2509 Hawksbury Ln
- 2503 Hawksbury Ln
- 313 E Stone Brook Place
- 507 Oneal Dr
- 2448 Hawksbury Ln
- 2345 Woodcreek Dr
- 2424 Coronado Dr
- 1437 Pavillon Dr Unit 14
- 3421 Smith Farm Dr Unit 1
- 1343 Chapel St
- 522 Twin Branch Dr
- 3846 Carisbrooke Dr
- 3373 Chandler Way Unit 11
- 3333 Chandler Way Unit 21
- 3337 Chandler Way Unit 20
- 3341 Chandler Way Unit 19
- 3345 Chandler Way Unit 18
- 3349 Chandler Way Unit 17
- 3397 Chandler Way Unit 5
