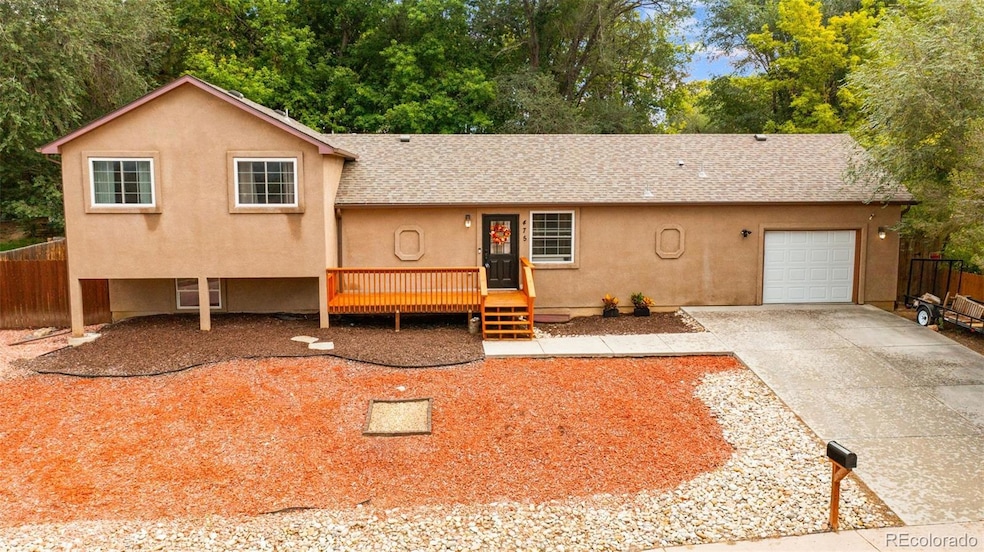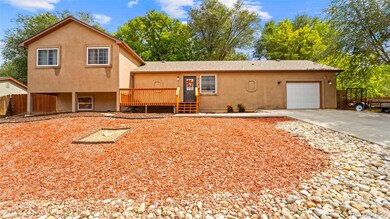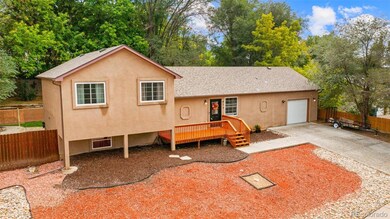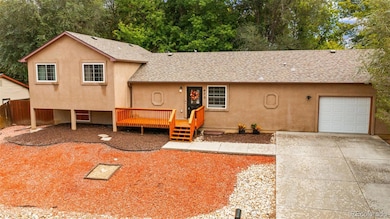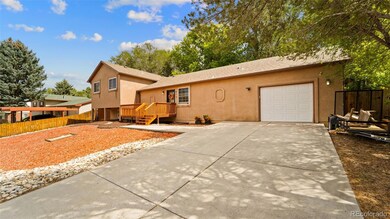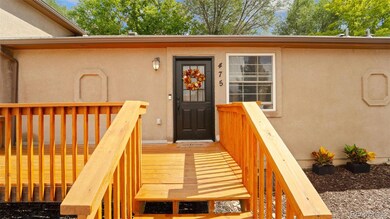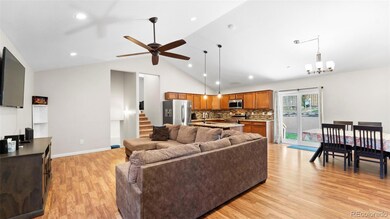
475 Cielo Vista St Colorado Springs, CO 80911
Widefield NeighborhoodEstimated payment $2,538/month
Highlights
- Very Popular Property
- Primary Bedroom Suite
- Deck
- RV Garage
- Open Floorplan
- Vaulted Ceiling
About This Home
This home is located at 475 Cielo Vista St, Colorado Springs, CO 80911 and is currently priced at $449,999, approximately $179 per square foot. This property was built in 2013. 475 Cielo Vista St is a home located in El Paso County with nearby schools including Talbott STEAM Innovation School, Watson Junior High School, and Mesa Ridge High School.
Listing Agent
Real Broker, LLC DBA Real Brokerage Email: Daniel@719PCSTeam.com,719-761-3826 License #100082943 Listed on: 09/20/2025
Home Details
Home Type
- Single Family
Est. Annual Taxes
- $2,003
Year Built
- Built in 2013
Lot Details
- 8,700 Sq Ft Lot
- Property is Fully Fenced
- Property is zoned RS-5000 CA
Parking
- 1 Car Attached Garage
- Oversized Parking
- RV Garage
Home Design
- Frame Construction
- Composition Roof
- Stucco
Interior Spaces
- Multi-Level Property
- Open Floorplan
- Vaulted Ceiling
- Ceiling Fan
- Family Room
- Living Room
- Dining Room
- Laundry Room
Kitchen
- Oven
- Range
- Microwave
- Dishwasher
- Kitchen Island
- Disposal
Bedrooms and Bathrooms
- Primary Bedroom Suite
Finished Basement
- Basement Fills Entire Space Under The House
- 2 Bedrooms in Basement
Outdoor Features
- Deck
- Exterior Lighting
Schools
- Talbot Elementary School
- Watson Middle School
- Mesa Ridge High School
Utilities
- No Cooling
- Forced Air Heating System
- Natural Gas Connected
- High Speed Internet
- Phone Available
- Cable TV Available
Community Details
- No Home Owners Association
- Widefield Country Club Estates Subdivision
Listing and Financial Details
- Assessor Parcel Number 55191-08-010
Map
Home Values in the Area
Average Home Value in this Area
Tax History
| Year | Tax Paid | Tax Assessment Tax Assessment Total Assessment is a certain percentage of the fair market value that is determined by local assessors to be the total taxable value of land and additions on the property. | Land | Improvement |
|---|---|---|---|---|
| 2025 | $2,003 | $30,810 | -- | -- |
| 2024 | $1,957 | $32,220 | $4,820 | $27,400 |
| 2023 | $1,957 | $32,220 | $4,820 | $27,400 |
| 2022 | $1,649 | $23,650 | $3,410 | $20,240 |
| 2021 | $1,784 | $24,330 | $3,500 | $20,830 |
| 2020 | $1,527 | $20,410 | $3,070 | $17,340 |
| 2019 | $1,517 | $20,410 | $3,070 | $17,340 |
| 2018 | $1,397 | $17,610 | $2,340 | $15,270 |
| 2017 | $1,413 | $17,610 | $2,340 | $15,270 |
| 2016 | $1,207 | $18,710 | $2,390 | $16,320 |
| 2015 | $1,241 | $3,310 | $2,390 | $920 |
| 2014 | $218 | $3,310 | $2,390 | $920 |
Property History
| Date | Event | Price | List to Sale | Price per Sq Ft |
|---|---|---|---|---|
| 10/17/2025 10/17/25 | Price Changed | $449,999 | -2.2% | $179 / Sq Ft |
| 09/18/2025 09/18/25 | For Sale | $460,000 | -- | $183 / Sq Ft |
Purchase History
| Date | Type | Sale Price | Title Company |
|---|---|---|---|
| Warranty Deed | $380,000 | First American Title | |
| Special Warranty Deed | $299,000 | Heritage Title Company | |
| Warranty Deed | $236,000 | Stewart Title | |
| Warranty Deed | $35,000 | None Available | |
| Deed | -- | -- |
Mortgage History
| Date | Status | Loan Amount | Loan Type |
|---|---|---|---|
| Open | $393,680 | VA | |
| Previous Owner | $305,428 | VA | |
| Previous Owner | $243,788 | VA |
About the Listing Agent

Daniel Padilla | REALTOR® | The PCS Team | REAL Broker, LLC
Colorado Springs Military Relocation & VA Home Specialist
If you’re moving to Colorado Springs or received PCS orders, you’re in the right place. I’m Daniel Padilla, a U.S. Army Veteran (Ret.) and full-time Realtor® who leads The PCS Team, a mission-driven real estate group serving military families, first-time homebuyers, and sellers throughout the Pikes Peak region.
I spent 21 years in the U.S. Army, and I know the
Daniel's Other Listings
Source: REcolorado®
MLS Number: 5836303
APN: 55191-08-010
- 439 Cielo Vista St
- 415 Cielo Vista St
- 318 Cielo Vista St
- 431 Squire St
- 6530 President Ave
- 6945 Kipling St
- 652 Squire St
- 6880 Snead St
- 6870 Snead St
- 6615 Ocean Ave
- 7003 Cleveland Ct
- 201 Cielo Vista St
- 6610 Player Place
- 622 Rowe Ln
- 6865 Arctic Place
- 7210 Metropolitan St
- 534 Bickley St
- 538 Bickley St
- 614 Bickley St
- 7250 Tilden St
- 7030 Metropolitan St
- 524 Rowe Ln
- 6830 Snead St
- 1006 De la Vista Place
- 7105 Gershwin Ct
- 6725 Defoe Ave
- 603 Del Brook Dr
- 7165 Gold Pan Ct
- 6892 Ketchum Dr
- 7210 Millbrook Ct
- 7195 Alegre Cir
- 6519 Sweet Home Grove
- 7325 Woodstock St
- 1808 River Dr
- 7525 Vineland Trail
- 7765 S Pitcher Point Point
- 8151 Meadowcrest Dr
- 7263 Creekfront Dr
- 7580 Segundo Grove
- 663 Seawell Dr
