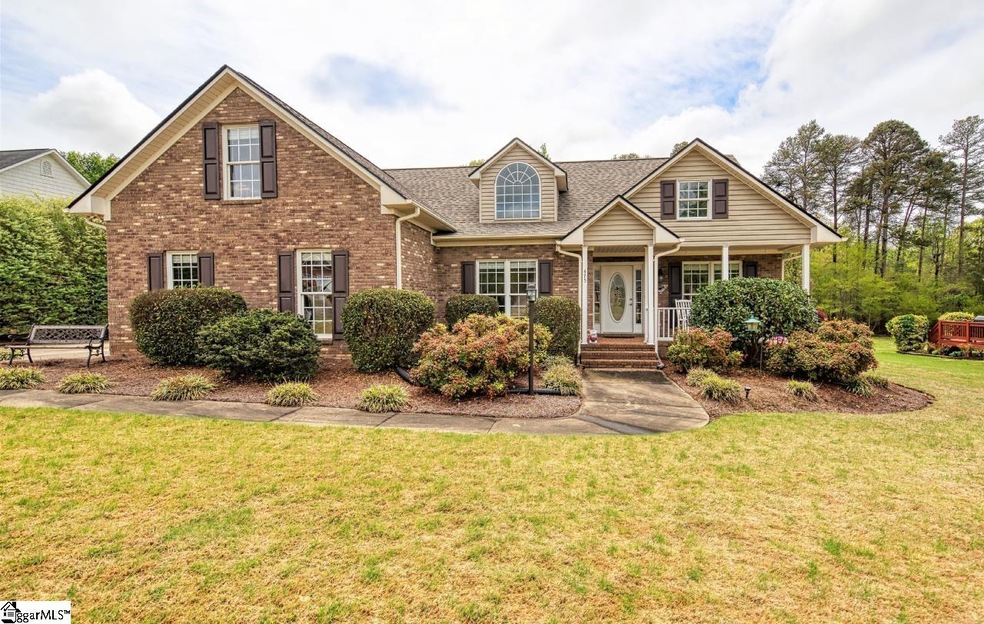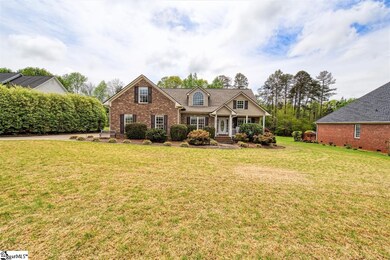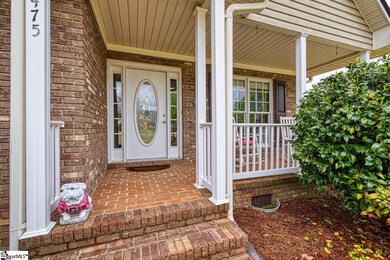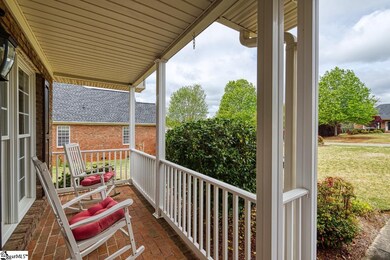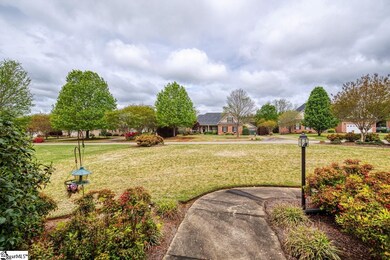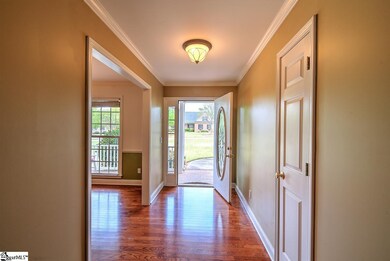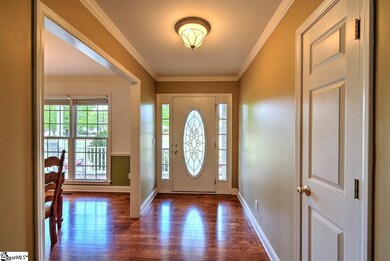
Estimated Value: $360,000 - $463,000
Highlights
- Deck
- 1.5-Story Property
- Main Floor Primary Bedroom
- Oakland Elementary School Rated A-
- Wood Flooring
- Jetted Tub in Primary Bathroom
About This Home
As of May 2022If you are looking for a beautiful move in ready 3 bedroom 2 bath home on one level and an added bonus room separate from the main level and an unfinished attic which you could turn into a full living space. Look no further you have found it. This home is in the popular Cobblestone Subdivision and it's convenient to stores and shopping. It's gorgeous and 1/2 of an acre a level lot with a nice deck. Plenty of room to grill out or just relax. It's beautiful inside and well kept with tall ceilings and plenty of dining space in the dining room and breakfast area. The kitchen is pretty spacious with lots of countertop and cabinet space. Enjoy the large living room and watch some tv or sit by the fireplace. The master bathroom has a jetted tub and a separate shower and a walk in closet. Hurry and come see this beauty before it's gone!
Last Agent to Sell the Property
Mandi Ralph
RE/MAX Executive Greenville License #117424 Listed on: 04/20/2022

Last Buyer's Agent
Angela Steward
Keller Williams Realty License #115913
Home Details
Home Type
- Single Family
Est. Annual Taxes
- $1,505
Year Built
- 2004
Lot Details
- 0.58 Acre Lot
- Level Lot
- Few Trees
HOA Fees
- $20 Monthly HOA Fees
Parking
- 2 Car Attached Garage
Home Design
- 1.5-Story Property
- Traditional Architecture
- Brick Exterior Construction
- Architectural Shingle Roof
- Vinyl Siding
Interior Spaces
- 2,261 Sq Ft Home
- 2,200-2,399 Sq Ft Home
- Smooth Ceilings
- Ceiling height of 9 feet or more
- Ceiling Fan
- Gas Log Fireplace
- Window Treatments
- Living Room
- Breakfast Room
- Dining Room
- Bonus Room
- Crawl Space
- Fire and Smoke Detector
- Laundry closet
Kitchen
- Electric Cooktop
- Built-In Microwave
- Dishwasher
- Laminate Countertops
- Disposal
Flooring
- Wood
- Carpet
- Laminate
- Ceramic Tile
Bedrooms and Bathrooms
- 3 Main Level Bedrooms
- Primary Bedroom on Main
- Walk-In Closet
- 2 Full Bathrooms
- Dual Vanity Sinks in Primary Bathroom
- Jetted Tub in Primary Bathroom
- Hydromassage or Jetted Bathtub
- Separate Shower
Attic
- Storage In Attic
- Permanent Attic Stairs
Outdoor Features
- Deck
- Front Porch
Schools
- Oakland Elementary School
- Boiling Springs Middle School
- Boiling Springs High School
Utilities
- Central Air
- Heating System Uses Natural Gas
- Gas Water Heater
- Septic Tank
- Cable TV Available
Community Details
- Henson Management 864 599 8166 HOA
- Cobblestone 015 Subdivision
- Mandatory home owners association
- Maintained Community
Listing and Financial Details
- Assessor Parcel Number 2-28-00-048.01
Ownership History
Purchase Details
Home Financials for this Owner
Home Financials are based on the most recent Mortgage that was taken out on this home.Purchase Details
Similar Homes in Inman, SC
Home Values in the Area
Average Home Value in this Area
Purchase History
| Date | Buyer | Sale Price | Title Company |
|---|---|---|---|
| Davis Joshua M | $1,040 | None Listed On Document | |
| Davis Joshua M | $1,040 | None Listed On Document | |
| Pearson Kelly S | $224,000 | -- |
Mortgage History
| Date | Status | Borrower | Loan Amount |
|---|---|---|---|
| Open | Davis Joshua M | $312,000 | |
| Closed | Davis Joshua M | $312,000 | |
| Previous Owner | Pearson Kelly S | $222,829 | |
| Previous Owner | Pearson Kelly S | $239,400 |
Property History
| Date | Event | Price | Change | Sq Ft Price |
|---|---|---|---|---|
| 05/31/2022 05/31/22 | Sold | $400,000 | +1.3% | $182 / Sq Ft |
| 04/20/2022 04/20/22 | For Sale | $395,000 | -- | $180 / Sq Ft |
Tax History Compared to Growth
Tax History
| Year | Tax Paid | Tax Assessment Tax Assessment Total Assessment is a certain percentage of the fair market value that is determined by local assessors to be the total taxable value of land and additions on the property. | Land | Improvement |
|---|---|---|---|---|
| 2024 | $2,524 | $16,000 | $1,492 | $14,508 |
| 2023 | $2,524 | $24,000 | $2,238 | $21,762 |
| 2022 | $1,506 | $9,609 | $987 | $8,622 |
| 2021 | $1,506 | $9,609 | $987 | $8,622 |
| 2020 | $1,479 | $9,609 | $987 | $8,622 |
| 2019 | $1,479 | $9,609 | $987 | $8,622 |
| 2018 | $1,441 | $9,609 | $987 | $8,622 |
| 2017 | $1,269 | $8,356 | $1,000 | $7,356 |
| 2016 | $1,269 | $8,356 | $1,000 | $7,356 |
| 2015 | $1,264 | $8,356 | $1,000 | $7,356 |
| 2014 | $1,259 | $8,356 | $1,000 | $7,356 |
Agents Affiliated with this Home
-

Seller's Agent in 2022
Mandi Ralph
RE/MAX
(864) 561-2516
-
A
Buyer's Agent in 2022
Angela Steward
Keller Williams Realty
Map
Source: Greater Greenville Association of REALTORS®
MLS Number: 1469236
APN: 2-28-00-048.01
- 13033 Black Walnut Way
- 12007 Mahogany Cir
- 12007 Mahogany Cir
- 12007 Mahogany Cir
- 12007 Mahogany Cir
- 12007 Mahogany Cir
- 12007 Mahogany Cir
- 12007 Mahogany Cir
- 13026 Black Walnut Way
- 13014 Black Walnut Way
- 13017 Black Walnut Way
- 12077 Black Walnut Way
- 14094 Satinwood Way
- 14088 Satinwood Way
- 14091 Satinwood Way
- 14017 Satinwood Way
- 14071 Satinwood Way
- 12018 Mahogany Cir
- 12050 Mahogany Cir
- 12077 Mahogany Cir
- 475 Cobblestone Dr
- 479 Cobblestone Dr
- 471 Cobblestone Dr
- 483 Cobblestone Dr
- 467 Cobblestone Dr
- 916 Sugarstone Dr
- 476 Cobblestone Dr
- 472 Cobblestone Dr
- 921 Sugarstone Dr
- 480 Cobblestone Dr
- 487 Cobblestone Dr
- 468 Cobblestone Dr
- 463 Cobblestone Dr
- 484 Cobblestone Dr
- 464 Cobblestone Dr
- 491 Cobblestone Dr
- 828 Redstone Dr
- 913 Sugarstone Dr
- 459 Cobblestone Dr
- 460 Cobblestone Dr
