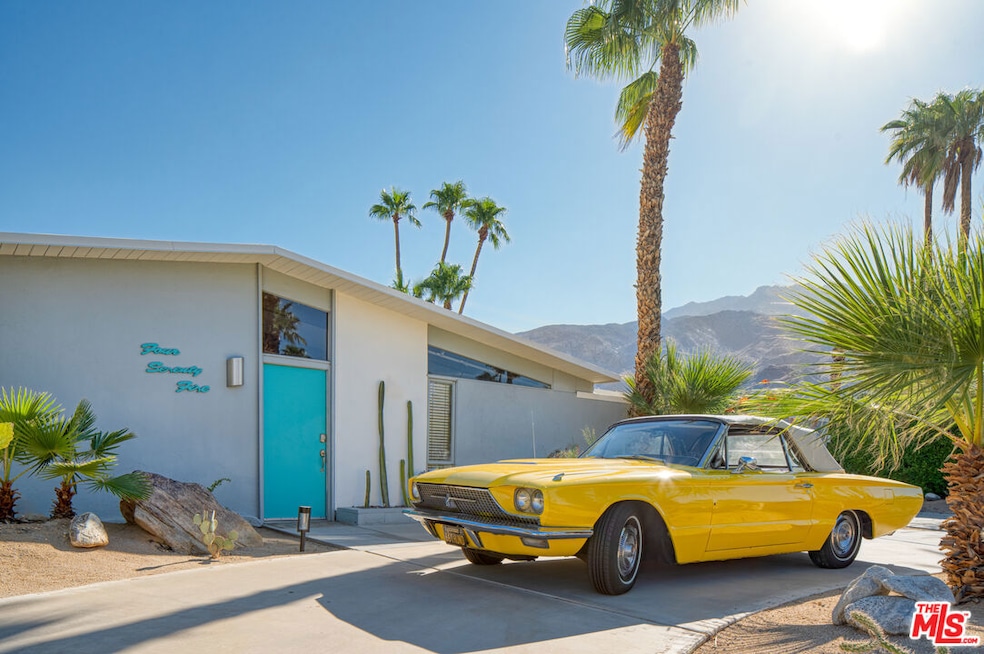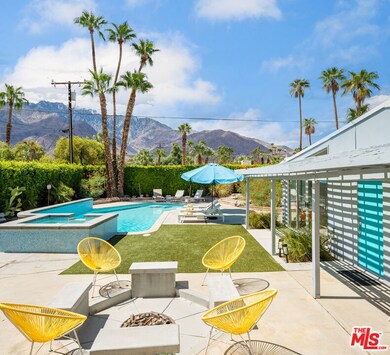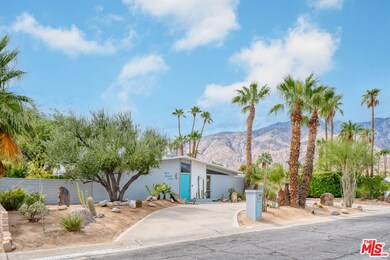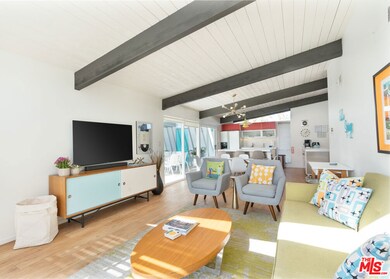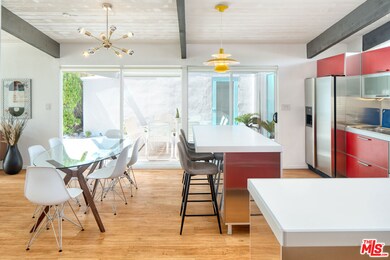475 E Desert Willow Cir Palm Springs, CA 92262
Racquet Club Estates NeighborhoodHighlights
- Cabana
- Midcentury Modern Architecture
- Furnished
- Palm Springs High School Rated A-
- Mountain View
- 4-minute walk to Victoria Park
About This Home
Available for lease for 30 days more. "The Thunderbird House". Fabulous Mid Century Modern home in the Racquet Club Estates, built in 1959 and designed by renowned architect William Krisel AIA. Located mid block on a cul-de-sac amongst other beautiful MCM homes. The original layout of this 3 bedroom, 2 bathroom gem is filled with natural light and has ample space for entertaining, a true example of California indoor-outdoor living. The amazing views of the mountains and the very private resort-like backyard oasis, featuring a built-in gas fire pit, a cabana and plenty of room to lounge in style around the pool with friends and family, can all be yours to enjoy. Do not miss this beauty!
Home Details
Home Type
- Single Family
Est. Annual Taxes
- $8,406
Year Built
- Built in 1959
Lot Details
- 10,454 Sq Ft Lot
- Cul-De-Sac
- South Facing Home
- Property is zoned R1C
Parking
- 2 Car Detached Garage
- 4 Open Parking Spaces
- Parking Storage or Cabinetry
- Garage Door Opener
- Driveway
Home Design
- Midcentury Modern Architecture
Interior Spaces
- 1,225 Sq Ft Home
- 1-Story Property
- Furnished
- Dining Area
- Mountain Views
Kitchen
- Oven or Range
- Freezer
- Dishwasher
- Kitchen Island
- Disposal
Flooring
- Linoleum
- Tile
Bedrooms and Bathrooms
- 3 Bedrooms
- 2 Full Bathrooms
Laundry
- Laundry Room
- Dryer
- Washer
Pool
- Cabana
- Heated In Ground Pool
- Spa
Utilities
- Central Heating and Cooling System
Community Details
- Call for details about the types of pets allowed
Listing and Financial Details
- Security Deposit $5,000
- Month-to-Month Lease Term
- Assessor Parcel Number 501-061-013
Map
Source: The MLS
MLS Number: 25620775
APN: 501-061-013
- 402 E Desert Willow Cir
- 200 E Racquet Club Rd Unit 69
- 200 E Racquet Club Rd Unit 23
- 200 E Racquet Club Rd Unit 60
- 2839 N Davis Way
- 2501 N Indian Canyon Dr Unit 635
- 2889 N Davis Way
- 600 E Alexander Way
- 2272 N Starr Rd
- 811 E Grace Cir
- 2211 N Starr Rd
- 2252 N Indian Canyon Dr Unit E
- 2900 S Redwood Dr
- 859 E Grace Cir
- 888 E Janet Cir
- 2303 N Indian Canyon Dr
- 454 E Lindsey Dr
- 784 E Alexander Way
- 410 E Lindsey Dr
- 644 E Lily St
- 200 E Racquet Club Rd Unit 68
- 200 E Racquet Club Rd Unit 31
- 200 E Racquet Club Rd Unit 23
- 688 E Spencer Dr
- 2274 N Indian Canyon Dr Unit C
- 2230 N Indian Canyon Dr Unit E
- 2166 N Indian Canyon Dr Unit C
- 505 E Molino Rd
- 191 The River
- 372 E Molino Rd
- 1341 E Padua Way
- 350 W Pico Rd
- 2160 N Junipero Ave Unit 3
- 825 Fountain Dr
- 1250 E Delgado Rd
- 2074 N Mira Vista Way
- 3618 Taylor Dr
- 845 Nugget Ln
- 1740 N Via Miraleste
- 1181 Sunflower Ln
