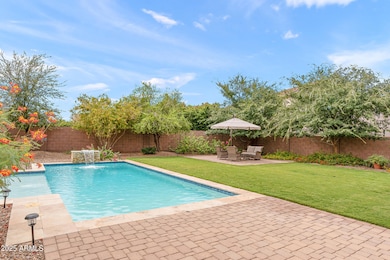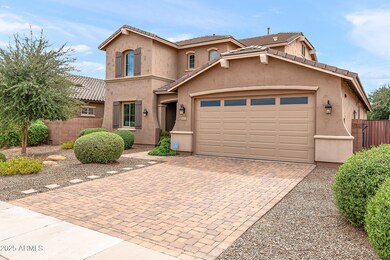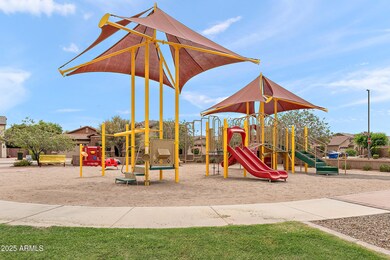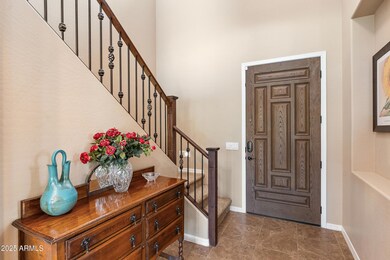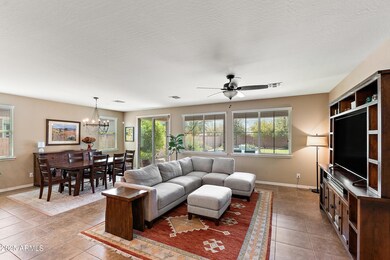475 E Torrey Pines Place Chandler, AZ 85249
South Chandler NeighborhoodEstimated payment $4,880/month
Highlights
- Private Pool
- Main Floor Primary Bedroom
- Granite Countertops
- Fulton Elementary School Rated A
- Hydromassage or Jetted Bathtub
- Cul-De-Sac
About This Home
Immaculately maintained 4-bedroom home plus office and loft, with 3 baths and a 3-car garage, located in the friendly Autumn Park community. Open floor plan featuring a dream kitchen with upgraded cabinetry, stainless steel appliances and granite countertops. Main level includes a spacious den/office and a luxurious primary bedroom suite, granite vanity countertops, a jetted tub, and a generous walk-in closet. Upstairs hosts a versatile loft ideal for lounging or guests, and two spacious bedrooms with ample closet space throughout the home. This property showcases a resort-style backyard and a stunning pool with water features, perfect for outdoor living and entertaining. This Chandler gem is located near top-rated schools, shopping, and dining.
Listing Agent
Berkshire Hathaway HomeServices Arizona Properties License #SA681346000 Listed on: 09/04/2025

Home Details
Home Type
- Single Family
Est. Annual Taxes
- $3,193
Year Built
- Built in 2016
Lot Details
- 9,655 Sq Ft Lot
- Cul-De-Sac
- Block Wall Fence
- Sprinklers on Timer
- Grass Covered Lot
HOA Fees
- $125 Monthly HOA Fees
Parking
- 3 Car Garage
- 2 Open Parking Spaces
- Tandem Garage
- Garage Door Opener
Home Design
- Wood Frame Construction
- Tile Roof
- Stucco
Interior Spaces
- 3,036 Sq Ft Home
- 2-Story Property
- Ceiling Fan
- Tinted Windows
Kitchen
- Eat-In Kitchen
- Breakfast Bar
- Built-In Electric Oven
- Gas Cooktop
- Built-In Microwave
- Granite Countertops
Flooring
- Carpet
- Tile
Bedrooms and Bathrooms
- 4 Bedrooms
- Primary Bedroom on Main
- Primary Bathroom is a Full Bathroom
- 2.5 Bathrooms
- Dual Vanity Sinks in Primary Bathroom
- Hydromassage or Jetted Bathtub
- Bathtub With Separate Shower Stall
Pool
- Private Pool
Schools
- Ira A. Fulton Elementary School
- Santan Junior High School
- Hamilton High School
Utilities
- Central Air
- Heating System Uses Natural Gas
- High Speed Internet
Listing and Financial Details
- Legal Lot and Block 41 / 34
- Assessor Parcel Number 303-88-365
Community Details
Overview
- Association fees include ground maintenance
- Trestle Management Association, Phone Number (480) 422-0888
- Built by Fulton
- Autumn Park Subdivision
Recreation
- Community Playground
- Bike Trail
Map
Home Values in the Area
Average Home Value in this Area
Tax History
| Year | Tax Paid | Tax Assessment Tax Assessment Total Assessment is a certain percentage of the fair market value that is determined by local assessors to be the total taxable value of land and additions on the property. | Land | Improvement |
|---|---|---|---|---|
| 2025 | $3,254 | $41,220 | -- | -- |
| 2024 | $3,120 | $39,258 | -- | -- |
| 2023 | $3,120 | $60,060 | $12,010 | $48,050 |
| 2022 | $3,003 | $45,350 | $9,070 | $36,280 |
| 2021 | $3,137 | $44,180 | $8,830 | $35,350 |
| 2020 | $3,122 | $41,730 | $8,340 | $33,390 |
| 2019 | $3,003 | $39,820 | $7,960 | $31,860 |
| 2018 | $2,908 | $39,280 | $7,850 | $31,430 |
| 2017 | $2,710 | $36,710 | $7,340 | $29,370 |
| 2016 | $461 | $7,770 | $7,770 | $0 |
| 2015 | $472 | $8,000 | $8,000 | $0 |
Property History
| Date | Event | Price | List to Sale | Price per Sq Ft | Prior Sale |
|---|---|---|---|---|---|
| 11/14/2025 11/14/25 | Price Changed | $850,000 | -1.0% | $280 / Sq Ft | |
| 09/28/2025 09/28/25 | Price Changed | $859,000 | -1.3% | $283 / Sq Ft | |
| 09/05/2025 09/05/25 | For Sale | $870,000 | +5.1% | $287 / Sq Ft | |
| 04/29/2022 04/29/22 | Sold | $827,500 | -0.3% | $273 / Sq Ft | View Prior Sale |
| 04/10/2022 04/10/22 | Pending | -- | -- | -- | |
| 03/09/2022 03/09/22 | Price Changed | $829,900 | -0.6% | $273 / Sq Ft | |
| 02/15/2022 02/15/22 | Price Changed | $834,900 | -0.6% | $275 / Sq Ft | |
| 01/19/2022 01/19/22 | Price Changed | $839,900 | -1.2% | $277 / Sq Ft | |
| 10/28/2021 10/28/21 | For Sale | $849,900 | -- | $280 / Sq Ft |
Purchase History
| Date | Type | Sale Price | Title Company |
|---|---|---|---|
| Warranty Deed | $785,000 | First American Title Ins Co | |
| Interfamily Deed Transfer | -- | American Title Svc Agency Ll | |
| Special Warranty Deed | $389,659 | Security Title Agency Inc | |
| Cash Sale Deed | $41,252 | Security Title Agency Inc | |
| Special Warranty Deed | $34,000 | None Available |
Mortgage History
| Date | Status | Loan Amount | Loan Type |
|---|---|---|---|
| Previous Owner | $311,727 | New Conventional | |
| Previous Owner | $34,000 | Seller Take Back |
Source: Arizona Regional Multiple Listing Service (ARMLS)
MLS Number: 6912809
APN: 303-88-365
- 6181 S Fresno St
- 650 E Las Colinas Place
- 723 E Las Colinas Place
- 637 E Indian Wells Place
- 854 E Aquarius Place
- 949 E Indian Wells Place
- 25440 S Flame Tree Dr
- 813 E Fieldstone Place
- 98 E Leo Place
- 999 E Indian Wells Place
- 950 E Desert Inn Dr
- 6460 S Springs Place
- 11410 E Bellflower Ct
- 26001 S Flame Tree Dr
- 26004 S Flame Tree Dr
- 26513 S 118th St
- 6050 S Crosscreek Ct
- 26210 S Flame Tree Dr Unit 24
- 11733 E Starflower Dr
- 10905 E Spring Creek Rd
- 743 E Torrey Pines Place
- 852 E Runaway Bay Place
- 949 E Indian Wells Place
- 10929 E Spring Creek Rd
- 80 E Elmwood Place
- 12114 E Victoria St
- 1251 E Runaway Bay Dr
- 123 W Elmwood Place
- 1210 E Westchester Dr
- 1322 E Gemini Place
- 6481 S Windstream Place
- 25033 S Ribbonwood Dr
- 1452 E Torrey Pines Ln
- 1391 E Scorpio Place
- 1464 E Runaway Bay Dr
- 1461 E La Costa Dr
- 90 W Beechnut Place
- 5151 S Arizona Ave
- 519 E Rainbow Dr
- 492 E Rainbow Dr

