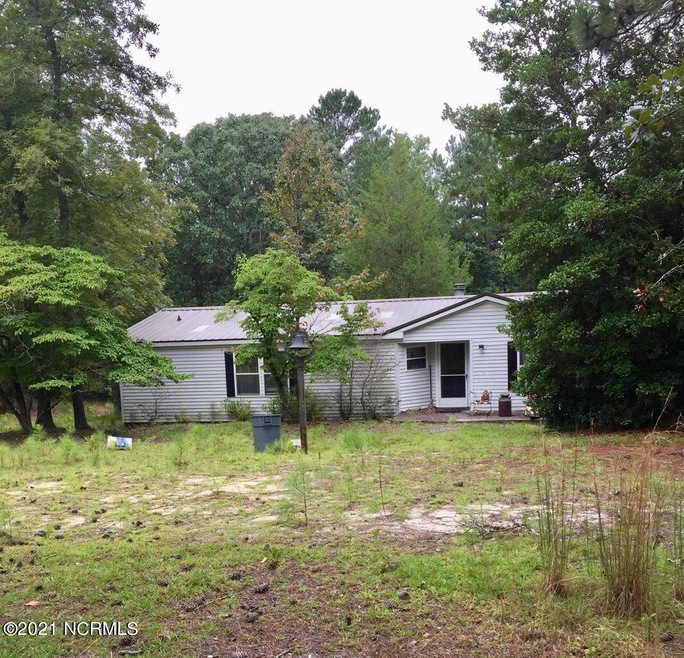
475 Ellis Ln West End, NC 27376
Highlights
- Deck
- Farm
- Central Air
- Pinehurst Elementary School Rated A-
- No HOA
- Combination Dining and Living Room
About This Home
As of November 2023Includes Parcel ID 10001177.
Last Agent to Sell the Property
Dawn Crawley
Dawn Crawley Realty License #239383 Listed on: 06/01/2020
Property Details
Home Type
- Manufactured Home
Est. Annual Taxes
- $855
Year Built
- Built in 1989
Lot Details
- 15 Acre Lot
- Lot Dimensions are 287x1783x662x606x293x728
- Property fronts a private road
Parking
- Dirt Driveway
Home Design
- Block Foundation
- Composition Roof
- Vinyl Siding
Interior Spaces
- 1,713 Sq Ft Home
- 1-Story Property
- Combination Dining and Living Room
- Partial Basement
Bedrooms and Bathrooms
- 3 Bedrooms
- 2 Full Bathrooms
Schools
- West Pine Elementary And Middle School
- Pinecrest High School
Utilities
- Central Air
- Heat Pump System
- Well
- On Site Septic
- Septic Tank
Additional Features
- Deck
- Farm
- Manufactured Home
Community Details
- No Home Owners Association
- West End Subdivision
Listing and Financial Details
- Assessor Parcel Number 00029950
Ownership History
Purchase Details
Home Financials for this Owner
Home Financials are based on the most recent Mortgage that was taken out on this home.Purchase Details
Home Financials for this Owner
Home Financials are based on the most recent Mortgage that was taken out on this home.Similar Home in West End, NC
Home Values in the Area
Average Home Value in this Area
Purchase History
| Date | Type | Sale Price | Title Company |
|---|---|---|---|
| Warranty Deed | $520,000 | None Listed On Document | |
| Commissioners Deed | $21,000 | None Available |
Property History
| Date | Event | Price | Change | Sq Ft Price |
|---|---|---|---|---|
| 11/21/2023 11/21/23 | Sold | $520,000 | -16.1% | -- |
| 10/20/2023 10/20/23 | Pending | -- | -- | -- |
| 05/13/2023 05/13/23 | For Sale | $620,000 | +211.6% | -- |
| 12/09/2021 12/09/21 | Sold | $199,000 | 0.0% | $116 / Sq Ft |
| 06/12/2020 06/12/20 | Pending | -- | -- | -- |
| 06/01/2020 06/01/20 | For Sale | $199,000 | -- | $116 / Sq Ft |
Tax History Compared to Growth
Tax History
| Year | Tax Paid | Tax Assessment Tax Assessment Total Assessment is a certain percentage of the fair market value that is determined by local assessors to be the total taxable value of land and additions on the property. | Land | Improvement |
|---|---|---|---|---|
| 2024 | $814 | $187,230 | $127,310 | $59,920 |
| 2023 | $852 | $187,230 | $127,310 | $59,920 |
| 2022 | $835 | $132,520 | $93,860 | $38,660 |
| 2021 | $868 | $132,520 | $93,860 | $38,660 |
| 2020 | $855 | $131,370 | $93,860 | $37,510 |
| 2019 | $855 | $132,520 | $93,860 | $38,660 |
| 2018 | $679 | $113,150 | $85,100 | $28,050 |
| 2017 | $662 | $113,150 | $85,100 | $28,050 |
| 2015 | $639 | $113,150 | $85,100 | $28,050 |
| 2014 | $862 | $155,360 | $97,500 | $57,860 |
| 2013 | -- | $155,360 | $97,500 | $57,860 |
Agents Affiliated with this Home
-
Lydia Macinta

Seller's Agent in 2023
Lydia Macinta
EXP REALTY LLC
(910) 695-5789
55 Total Sales
-
D
Seller's Agent in 2021
Dawn Crawley
Dawn Crawley Realty
Map
Source: Hive MLS
MLS Number: 100298232
APN: 8543-02-66-8968
- 103 Scaleybark Ct
- 7018 Harrison Ln
- 4057 Silver Ln
- 4033 Silver Ln
- 212 Tram Rd
- 26 Kilbride Dr
- 37 Kilbride Dr
- 1379 Juniper Lake Rd
- 16 Whithorn Ct
- 0 Main St
- 7680 Main St Main St Unit 7680 Main St
- 47 Kilbride Dr
- 11 Abbottsford Dr
- 46 Kilbride Dr
- 54 Kilbride Dr
- 7 Brinyan Ct
- 21 Abbottsford Dr
- 12 Lochdon Ct
- 17 Troon Dr
- 13 Abington Dr
