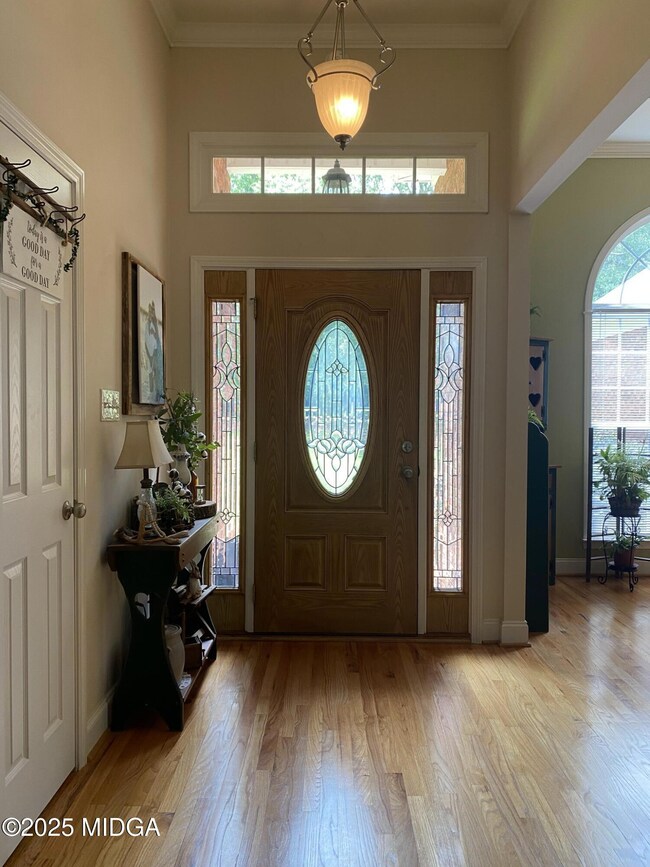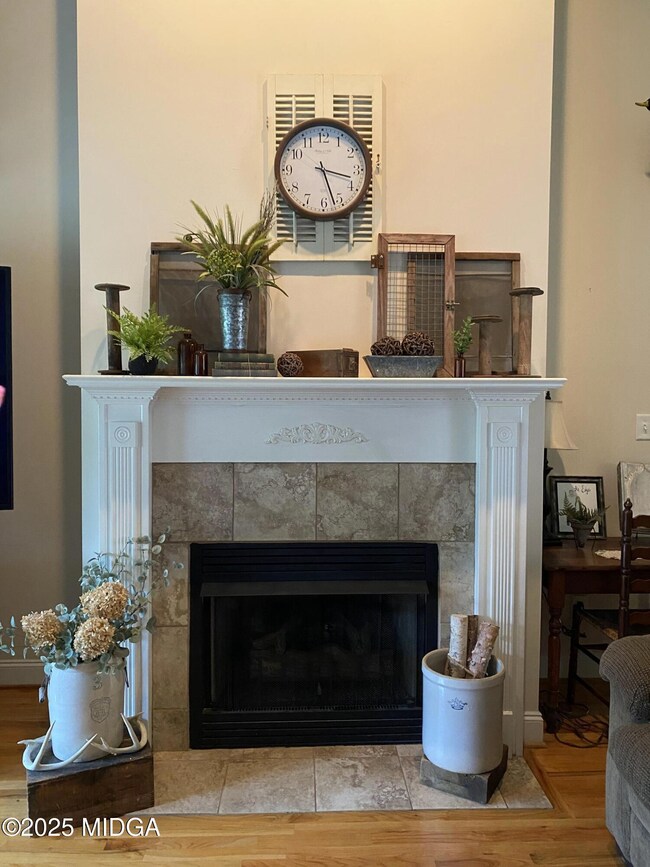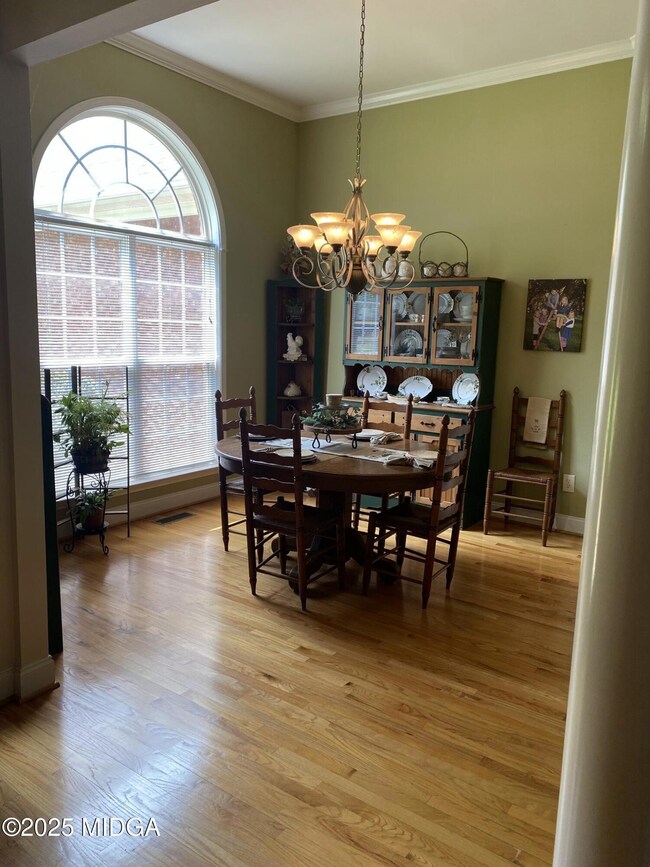Peaceful Lakefront Retreat in Harbour ShoresWelcome to your dream home on the serene cove of High Falls Lake! This all-brick beauty offers the perfect blend of comfort, space, and scenic views--an ideal retreat for everyday living or weekend getaways.Step inside to find a spacious main level with a split floor plan featuring 3 bedrooms, 2.5 bathrooms, and an open-concept living area with breathtaking lake views. Enjoy quiet mornings or sunset evenings on the screened-in back porch, overlooking the water and beautifully landscaped grounds.Downstairs, the finished walk-out basement (with both interior and exterior access) includes 1,041 sq ft of heated and cooled space, offering a private guest suite with 1 bedroom and 1 full bath, along with plenty of room for entertaining or extended stays. You'll also find 959 sq ft of unheated storage space, complete with built-in shelving--perfect for tools, hobbies, or overflow storage.Storage is abundant throughout the home, including a massive, fully accessible attic space ideal for seasonal items. With 2,278 sq ft on the main level and 1,041 sq ft of finished basement, this home offers over 3,300 sq ft of heated living space. Additional highlights include a 3-car garage on the main level, another garage space on the basement level, and a detached wired garage with electricity--ideal for workshop needs or extra storage.Situated on the shores of the stunning 650-acre High Falls Lake, this property is a haven for nature lovers and anglers alike. Enjoy incredible fishing with a variety of fish species, watch the ducks glide by, or feed the fish from your private dock.Located in the desirable Harbour Shores community, you'll also enjoy access to a community dock and boat slip, brand-new pickleball courts, and a park area.Conveniently located with easy access to I-75 and zoned for top-rated Monroe County schools, this lakefront retreat combines comfort, community, and natural beauty in one unforgettable property.







